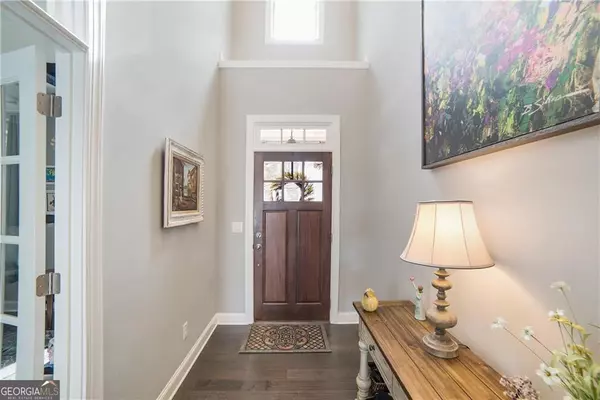$610,000
$610,000
For more information regarding the value of a property, please contact us for a free consultation.
1681 Ashbury Park Hoschton, GA 30548
5 Beds
4 Baths
3,700 SqFt
Key Details
Sold Price $610,000
Property Type Single Family Home
Sub Type Single Family Residence
Listing Status Sold
Purchase Type For Sale
Square Footage 3,700 sqft
Price per Sqft $164
Subdivision Ashbury Park
MLS Listing ID 10253820
Sold Date 03/14/24
Style Craftsman
Bedrooms 5
Full Baths 4
HOA Fees $1,200
HOA Y/N Yes
Originating Board Georgia MLS 2
Year Built 2016
Annual Tax Amount $7,038
Tax Year 2022
Lot Size 8,712 Sqft
Acres 0.2
Lot Dimensions 8712
Property Description
Stunning home in sought-after Mill Creek School District, nestled in Ashbury Park with fantastic amenities - clubhouse, resort-style pool, tennis, and pickleball. This immaculate residence boasts a beautiful interior with wide plank hardwood floors, stylish lighting, open floor plan, and a cozy gas fireplace. The kitchen is a chef's dream, featuring a popular island configuration, huge walk-in pantry, and stainless steel double ovens. The main level offers a versatile enclosed office/guest room, formal dining room, and a full bathroom. Upstairs, the owner's suite is a retreat with a private ensuite and large walk-in shower. Secondary bedrooms are spacious with ample closet space, one featuring a private ensuite and others sharing a Jack-n-Jill bathroom. The upstairs bonus room can serve as a media room or 5th bedroom. Convenient second-level laundry. The full daylight basement is ready for your personal touch. Enjoy outdoor living on the covered deck in the attractively landscaped yard with rear fencing. Close to Little Mulberry Park and major shopping/dining destinations. Don't miss out on this gem!
Location
State GA
County Gwinnett
Rooms
Basement Bath/Stubbed, Daylight, Exterior Entry, Full, Unfinished
Dining Room Seats 12+
Interior
Interior Features Double Vanity, High Ceilings, Separate Shower, Soaking Tub, Entrance Foyer, Walk-In Closet(s)
Heating Central, Natural Gas
Cooling Ceiling Fan(s), Central Air, Electric
Flooring Carpet, Hardwood, Tile
Fireplaces Number 1
Fireplaces Type Family Room, Gas Log
Fireplace Yes
Appliance Cooktop, Dishwasher, Disposal, Double Oven, Gas Water Heater, Microwave, Stainless Steel Appliance(s)
Laundry Upper Level
Exterior
Parking Features Attached, Garage, Garage Door Opener, Kitchen Level
Community Features Clubhouse, Pool, Sidewalks, Street Lights, Tennis Court(s)
Utilities Available Cable Available, Electricity Available, High Speed Internet, Natural Gas Available, Phone Available, Sewer Connected, Underground Utilities, Water Available
View Y/N No
Roof Type Composition
Garage Yes
Private Pool No
Building
Lot Description Corner Lot
Faces From I-85 north, exit at Hamilton Mill. Go right towards Braselton Hwy. Turn left at the light on Braselton Hwy. Go approximately 3 miles and Ashbury Park is on your left. Stay on Ashbury Park Drive. The home will be on your right towards the rear of the neighborhood.
Sewer Public Sewer
Water Public
Structure Type Brick,Other,Stone
New Construction No
Schools
Elementary Schools Duncan Creek
Middle Schools Frank N Osborne
High Schools Mill Creek
Others
HOA Fee Include Management Fee,Reserve Fund,Swimming,Tennis
Tax ID R3005 718
Special Listing Condition Resale
Read Less
Want to know what your home might be worth? Contact us for a FREE valuation!

Our team is ready to help you sell your home for the highest possible price ASAP

© 2025 Georgia Multiple Listing Service. All Rights Reserved.





