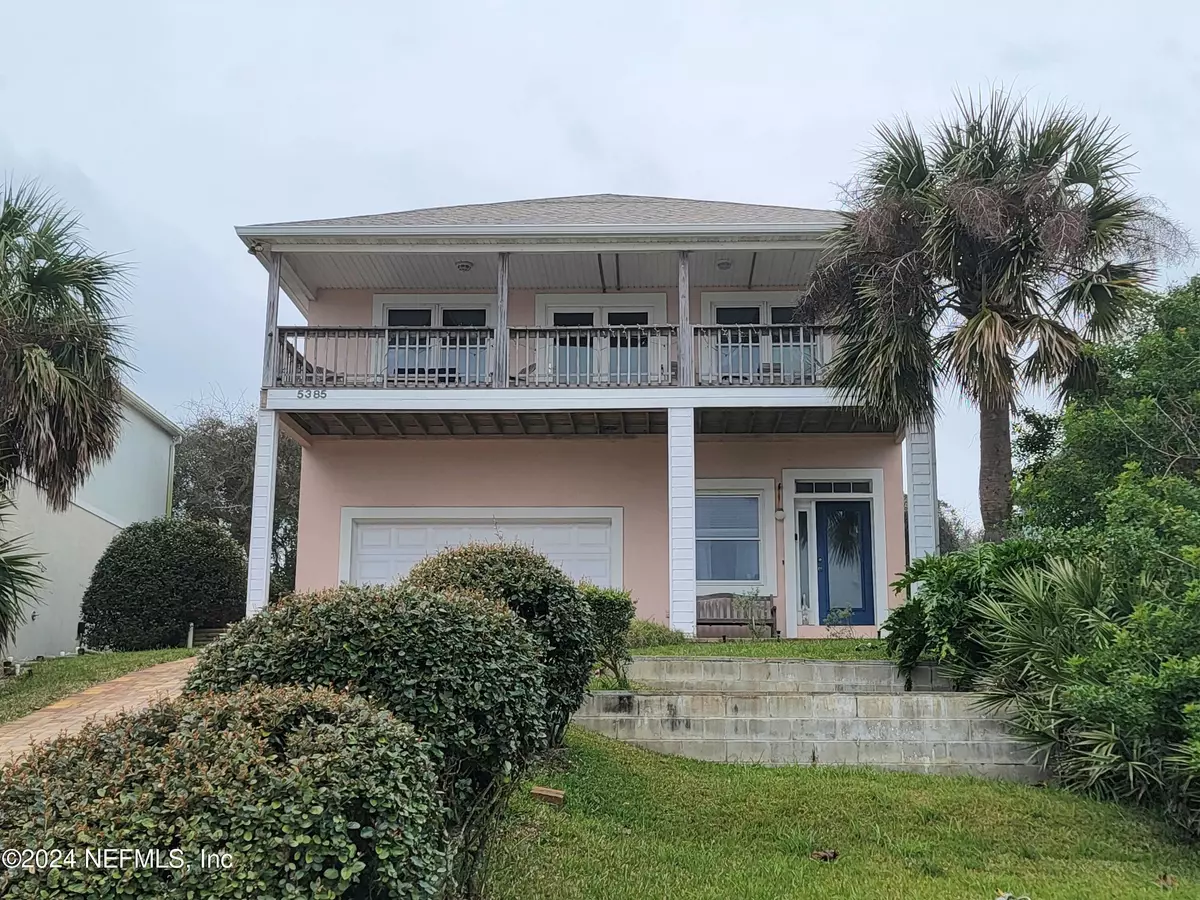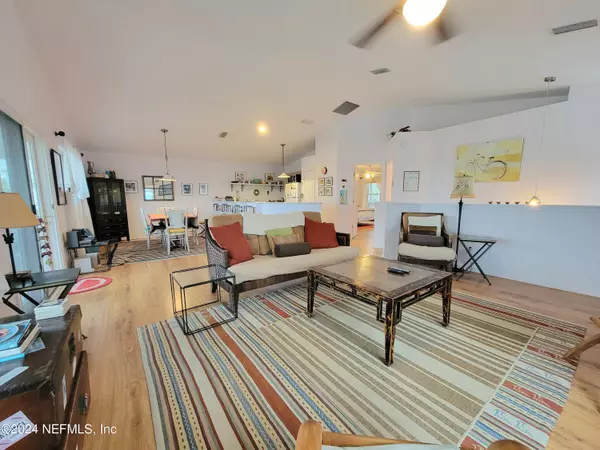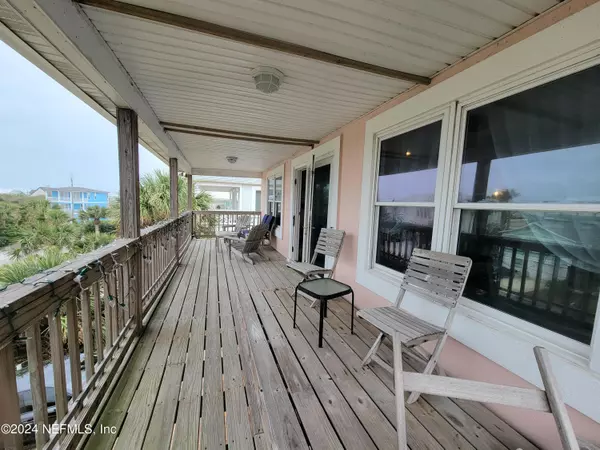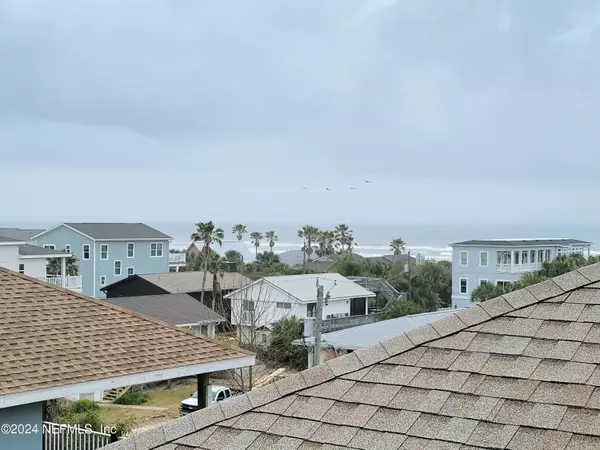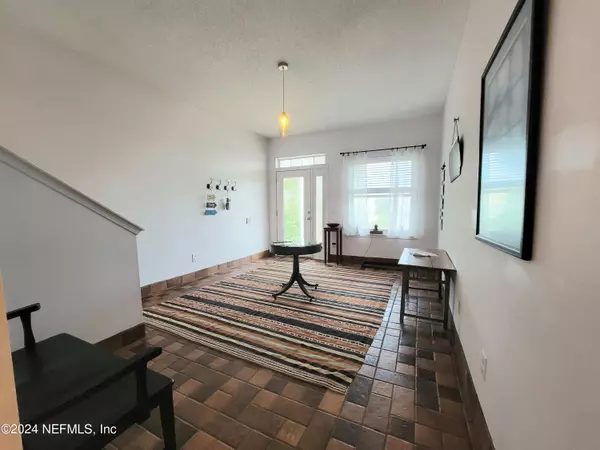$905,000
$925,000
2.2%For more information regarding the value of a property, please contact us for a free consultation.
5385 PELICAN WAY St Augustine, FL 32080
3 Beds
2 Baths
1,910 SqFt
Key Details
Sold Price $905,000
Property Type Single Family Home
Sub Type Single Family Residence
Listing Status Sold
Purchase Type For Sale
Square Footage 1,910 sqft
Price per Sqft $473
Subdivision Anastasia Hills
MLS Listing ID 2008334
Sold Date 03/15/24
Bedrooms 3
Full Baths 2
HOA Y/N No
Originating Board realMLS (Northeast Florida Multiple Listing Service)
Year Built 1999
Annual Tax Amount $7,902
Lot Size 9,147 Sqft
Acres 0.21
Property Description
Escape to your dream coastal retreat with this stunning beach house in Saint Augustine. Offering a perfect blend of luxury, comfort, and style, this property promises an unparalleled coastal lifestyle. Wake up to the soothing sound of waves. With 3 bedrooms and 2 bathrooms, this home provides ample space for relaxation and entertainment. Whether you're hosting guests or enjoying a quiet evening by the sea, you'll find the perfect setting.
The generous two-car garage ensures that you have ample storage for all your beach essentials, water toys, and vehicles, adding convenience to the beach life. The interior features tasteful finishes with a nautical vibe, creating a coastal ambiance that seamlessly blends with the surrounding natural beauty. You'll feel like you're living in a beachfront paradise every day. This property is not just a home; it's an investment opportunity.
Location
State FL
County St. Johns
Community Anastasia Hills
Area 331-St Augustine Beach
Direction Going South on A1A turn Left onto Sea Oats Ln then turn Right onto Pelican Way and 5387 will be on your Right.
Interior
Heating Central, Electric
Cooling Central Air, Electric
Furnishings Negotiable
Laundry In Unit
Exterior
Parking Features Attached, Garage, Garage Door Opener
Garage Spaces 2.0
Pool None
Utilities Available Cable Available, Electricity Connected, Sewer Available, Sewer Connected, Water Connected
Roof Type Shingle
Total Parking Spaces 2
Garage Yes
Private Pool No
Building
Sewer Septic Tank
Water Public
Structure Type Block,Fiber Cement,Frame,Stucco
New Construction No
Schools
Elementary Schools W. D. Hartley
High Schools Pedro Menendez
Others
Senior Community No
Tax ID 1776450040
Acceptable Financing Cash, Conventional, FHA, VA Loan
Listing Terms Cash, Conventional, FHA, VA Loan
Read Less
Want to know what your home might be worth? Contact us for a FREE valuation!

Our team is ready to help you sell your home for the highest possible price ASAP
Bought with ENDLESS SUMMER REALTY

