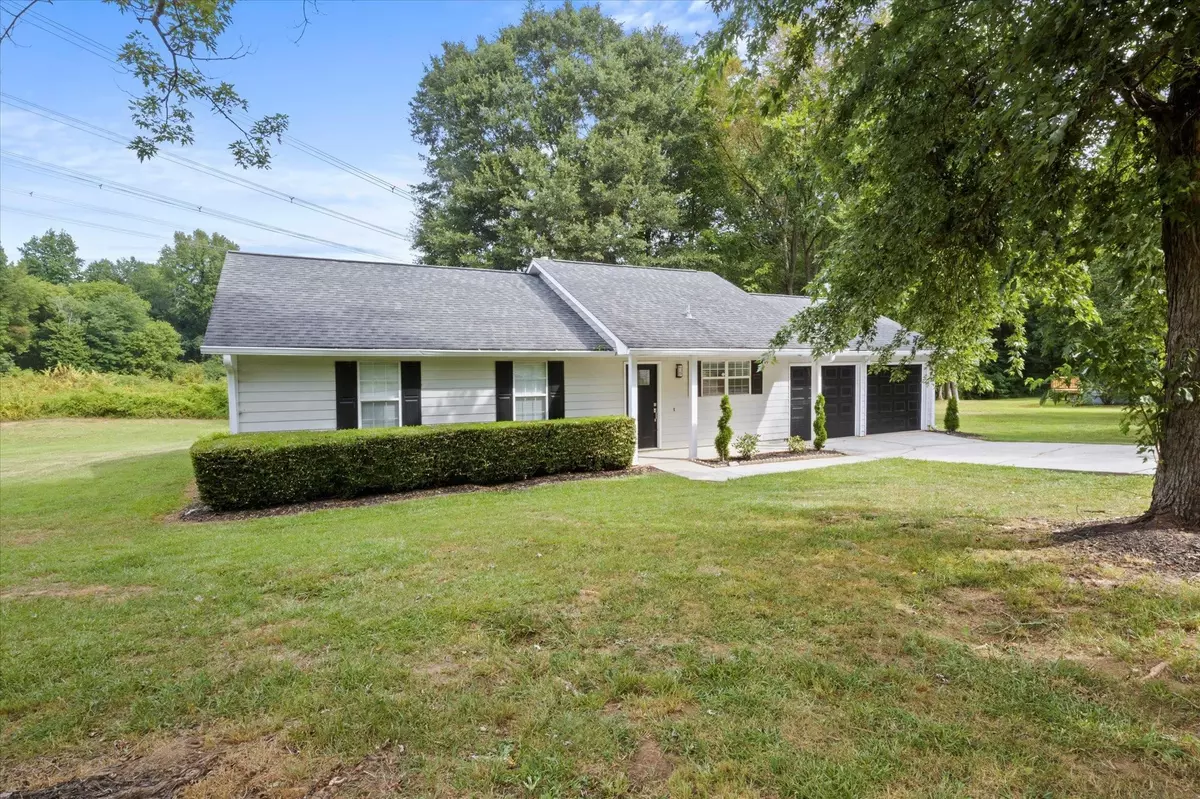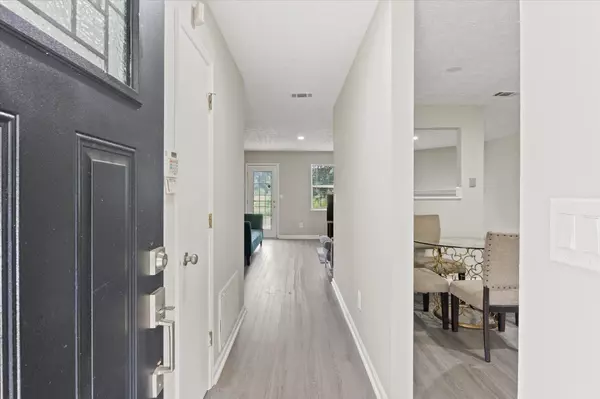$238,500
$235,000
1.5%For more information regarding the value of a property, please contact us for a free consultation.
910 Walnut Creek Jonesboro, GA 30238
3 Beds
2 Baths
1,176 SqFt
Key Details
Sold Price $238,500
Property Type Single Family Home
Sub Type Single Family Residence
Listing Status Sold
Purchase Type For Sale
Square Footage 1,176 sqft
Price per Sqft $202
Subdivision Walnut Creek
MLS Listing ID 10252425
Sold Date 03/14/24
Style Ranch,Traditional
Bedrooms 3
Full Baths 2
HOA Y/N No
Originating Board Georgia MLS 2
Year Built 1990
Annual Tax Amount $2,514
Tax Year 2022
Lot Size 1.600 Acres
Acres 1.6
Lot Dimensions 1.6
Property Description
ALL NEW EVERYTHING! Looking for peace of mind? You've found it! This completely renovated 3-bedroom, 2-bathroom house is a true gem situated on over 1.5 acres. From top to bottom, this home has been lovingly updated with new doors, windows, floors, cabinets, paint, and light fixtures, creating a fresh and inviting atmosphere that's ready for you to move right in. The sleek kitchen is a chef's delight, completely renovated and adorned with exquisite granite countertops that offer both style and functionality. The open layout seamlessly integrates with the dining area, making it ideal for entertaining guests or gathering with family. The living room features a beautiful fireplace, adding a touch of coziness and charm to the space. The bathrooms have been thoughtfully upgraded with tile showers, elevating their appearance and adding a touch of opulence to your daily routine. Step outside onto your large deck overlooking your 1.6 acres of flat land. The possibilities are endless to create your own outdoor oasis, whether it's designing a beautiful garden, setting up recreational activities, or even constructing a pool or patio area to host unforgettable gatherings with loved ones. Best of all, this home is situated in a community with no HOA, offering the freedom to personalize and enjoy your home to the fullest.
Location
State GA
County Clayton
Rooms
Basement None
Interior
Interior Features Master On Main Level
Heating Central
Cooling Central Air
Flooring Laminate
Fireplaces Number 1
Fireplace Yes
Appliance Dishwasher, Microwave, Oven/Range (Combo), Refrigerator
Laundry Other
Exterior
Parking Features Attached, Garage
Community Features None
Utilities Available Other
View Y/N No
Roof Type Other
Garage Yes
Private Pool No
Building
Lot Description Level, Open Lot
Faces Use GPS
Sewer Public Sewer
Water Public
Structure Type Vinyl Siding
New Construction No
Schools
Elementary Schools Hawthorne
Middle Schools Mundys Mill
High Schools Lovejoy
Others
HOA Fee Include None
Tax ID 05176A A025
Special Listing Condition Updated/Remodeled
Read Less
Want to know what your home might be worth? Contact us for a FREE valuation!

Our team is ready to help you sell your home for the highest possible price ASAP

© 2025 Georgia Multiple Listing Service. All Rights Reserved.





