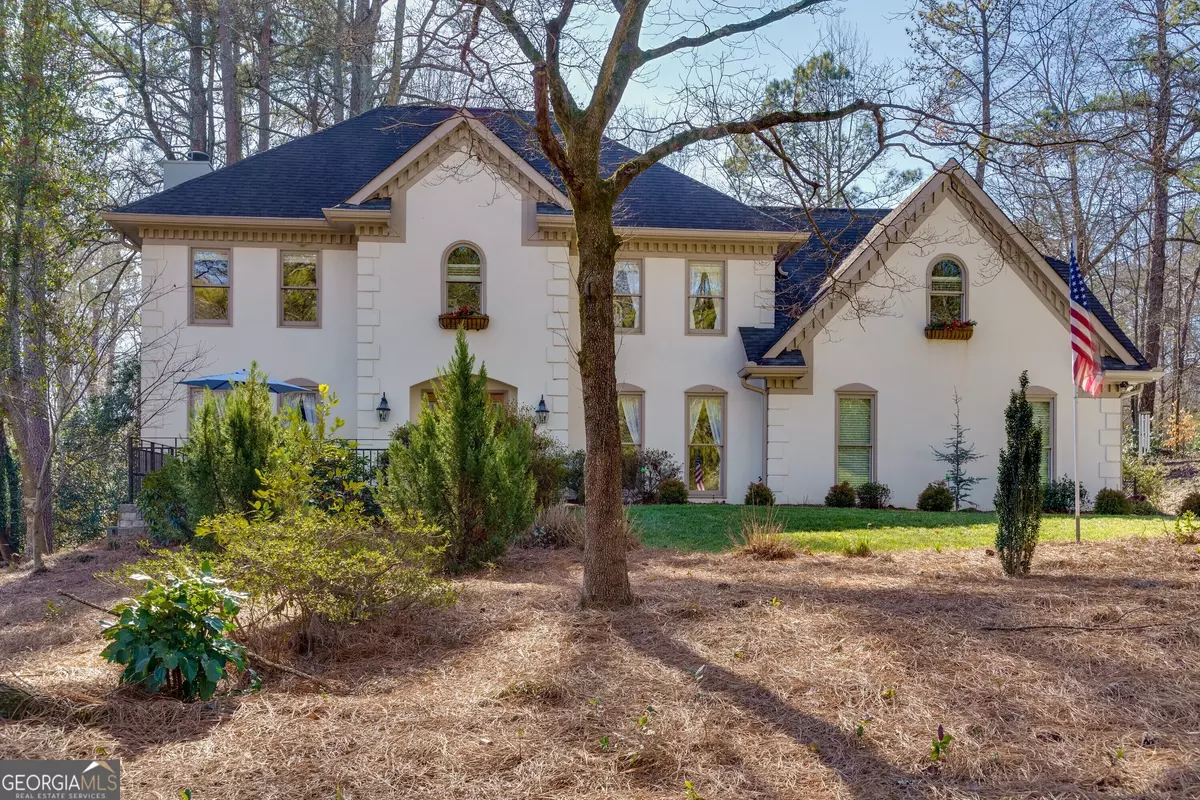$675,000
$685,000
1.5%For more information regarding the value of a property, please contact us for a free consultation.
735 Gable Ridge Roswell, GA 30076
5 Beds
2.5 Baths
2,691 SqFt
Key Details
Sold Price $675,000
Property Type Single Family Home
Sub Type Single Family Residence
Listing Status Sold
Purchase Type For Sale
Square Footage 2,691 sqft
Price per Sqft $250
Subdivision The Gables
MLS Listing ID 10251017
Sold Date 03/15/24
Style European,Traditional
Bedrooms 5
Full Baths 2
Half Baths 1
HOA Y/N No
Originating Board Georgia MLS 2
Year Built 1984
Annual Tax Amount $2,286
Tax Year 2023
Lot Size 0.800 Acres
Acres 0.8
Lot Dimensions 34848
Property Description
LOCATION, LOCATION, LOCATION! EXCEPTIONAL CURB APPEAL! CHARMING INTERIOR! Beautiful European Traditional home with English Cathedral windows tucked under the gables. This home sits in a wonderfully walkable community, steps from Hembree Park. Just a short drive to charming destinations such as Downtown Alpharetta, Historic Roswell, and Avalon. Enjoy the shopping, dining, and local festivals that these desirable locations offer year-round. Schools are a short walk; an elementary and a middle school are located within .5 miles. The driveway was newly installed in 2022. Traditional floor plan has updated flooring and carpeting. The newly installed front door provides entrance to a welcoming foyer and staircase. A spacious formal dining room is to the left and a charming sitting room to the right. The kitchen, outfitted in stainless steel appliances, has been freshly painted. Enjoy the abundant natural sunlight from a large bay window in the eat-in kitchen. There is also a back staircase from the kitchen for convenience. The family room is exceptionally inviting and has a large fireplace framed by built-in bookcases. Upstairs find 5 bedrooms with ample space, including an over-sized primary with a walk-in closet. This bedroom also has a private en suite that has been updated with a beautifully tiled walk-in shower and a separate soaking tub for maximum relaxation. A generous guest room/bonus room at the end of the hallway has three spacious closets. The front yard, thoroughly landscaped, absolutely stuns in each season with colorful blooms from an array of perennial and annual flowers. Enjoy the surroundings from the newly added front porch with iron railings. The fenced-in back yard has a new stamped patio with a composite deck to one side and a gazebo to keep cool in during the summer months. There is also kitchen access to the freshly painted 2-car garage with a private work area attached. Don't miss the opportunity to make this property your own!
Location
State GA
County Fulton
Rooms
Other Rooms Kennel/Dog Run, Gazebo
Basement None
Dining Room Separate Room
Interior
Interior Features Bookcases, Tray Ceiling(s), Double Vanity, Soaking Tub, Rear Stairs, Separate Shower, Walk-In Closet(s)
Heating Natural Gas, Central, Hot Water
Cooling Gas, Ceiling Fan(s), Central Air
Flooring Tile, Carpet, Vinyl
Fireplaces Number 1
Fireplaces Type Family Room, Gas Starter
Equipment Satellite Dish
Fireplace Yes
Appliance Gas Water Heater, Dryer, Washer, Dishwasher, Disposal, Microwave, Refrigerator, Stainless Steel Appliance(s)
Laundry In Hall, Upper Level
Exterior
Parking Features Garage Door Opener, Garage, Kitchen Level, Side/Rear Entrance, Guest
Fence Back Yard, Chain Link
Community Features Park, Playground, Street Lights, Tennis Court(s), Walk To Schools, Near Shopping
Utilities Available Underground Utilities, Cable Available, Electricity Available, Natural Gas Available, Phone Available, Water Available
View Y/N No
Roof Type Composition
Garage Yes
Private Pool No
Building
Lot Description Corner Lot, Level
Faces GPS FRIENDLY
Foundation Slab
Sewer Septic Tank
Water Public
Structure Type Stucco
New Construction No
Schools
Elementary Schools Hembree Springs
Middle Schools Elkins Pointe
High Schools Milton
Others
HOA Fee Include None
Tax ID 12 204204780046
Acceptable Financing Cash, Conventional, FHA, VA Loan
Listing Terms Cash, Conventional, FHA, VA Loan
Special Listing Condition Resale
Read Less
Want to know what your home might be worth? Contact us for a FREE valuation!

Our team is ready to help you sell your home for the highest possible price ASAP

© 2025 Georgia Multiple Listing Service. All Rights Reserved.





