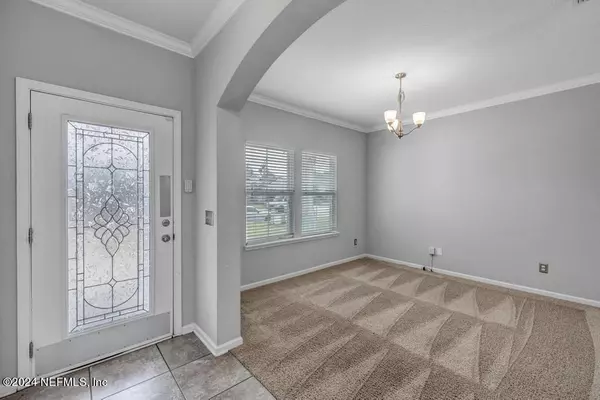$425,000
$439,900
3.4%For more information regarding the value of a property, please contact us for a free consultation.
2648 SALT LAKE DR Jacksonville, FL 32211
4 Beds
4 Baths
2,601 SqFt
Key Details
Sold Price $425,000
Property Type Single Family Home
Sub Type Single Family Residence
Listing Status Sold
Purchase Type For Sale
Square Footage 2,601 sqft
Price per Sqft $163
Subdivision Lakeside At Merrill
MLS Listing ID 2003926
Sold Date 03/18/24
Style Traditional
Bedrooms 4
Full Baths 4
HOA Fees $41/ann
HOA Y/N Yes
Originating Board realMLS (Northeast Florida Multiple Listing Service)
Year Built 2016
Annual Tax Amount $4,415
Lot Size 7,840 Sqft
Acres 0.18
Property Description
A total of over $20,000.00 in price improvements! You want to come see this awesome house!
This beautiful 2-story home features a full bedroom and separate bathroom downstairs, perfect for guests or family members who prefer to avoid stairs. The downstairs also includes a large den/office area with an eat-in Gourmet kitchen with double ovens and open kitchen floorplan. The outside of the home boasts a screened patio before stepping onto the paved entertainment patio area overlooking a natural lake. Upstairs, you'll find a large loft area, a large bedroom with a full bath connected, a guest room and the owner suite with views of the lake.
Location
State FL
County Duval
Community Lakeside At Merrill
Area 041-Arlington
Direction 295N toward Merrill Rd, keep right, left on sunrise ridge, right on salt lake
Interior
Interior Features Breakfast Bar, Ceiling Fan(s), Eat-in Kitchen, Guest Suite, Primary Bathroom -Tub with Separate Shower, Walk-In Closet(s)
Heating Central, Electric, Other
Cooling Central Air, Electric
Flooring Carpet, Tile
Furnishings Unfurnished
Laundry Upper Level
Exterior
Exterior Feature Fire Pit
Parking Features Garage
Garage Spaces 2.0
Pool None
Utilities Available Cable Available, Electricity Available, Electricity Connected, Sewer Available, Sewer Connected, Water Available, Water Connected
Waterfront Description Lake Front
View Lake, Water
Roof Type Shingle
Porch Covered, Screened
Total Parking Spaces 2
Garage Yes
Private Pool No
Building
Sewer Public Sewer
Water Public
Architectural Style Traditional
Structure Type Fiber Cement
New Construction No
Others
HOA Name SIGNATURE REALTY AND MANAGEMENT INC
Senior Community No
Tax ID 1207972145
Security Features Smoke Detector(s)
Acceptable Financing Cash, Conventional, FHA, VA Loan
Listing Terms Cash, Conventional, FHA, VA Loan
Read Less
Want to know what your home might be worth? Contact us for a FREE valuation!

Our team is ready to help you sell your home for the highest possible price ASAP
Bought with KELLER WILLIAMS REALTY ATLANTIC PARTNERS





