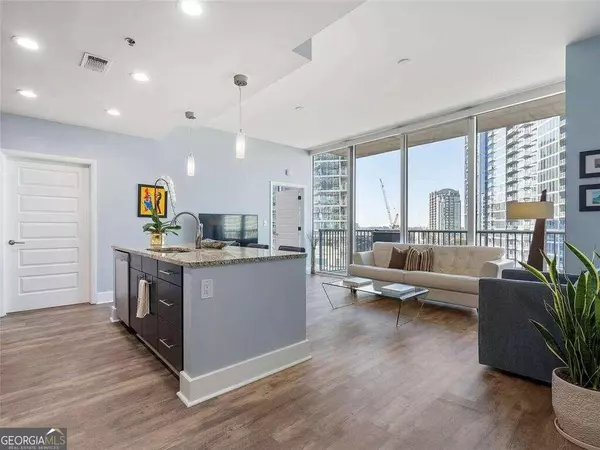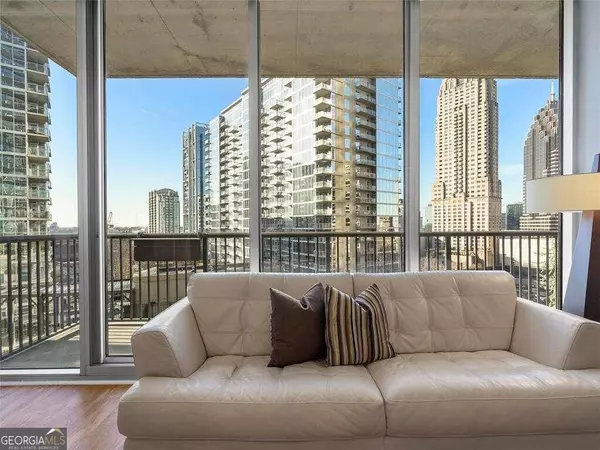$625,000
$649,000
3.7%For more information regarding the value of a property, please contact us for a free consultation.
1080 Peachtree Atlanta, GA 30309
2 Beds
2 Baths
1,219 Sqft Lot
Key Details
Sold Price $625,000
Property Type Condo
Sub Type Condominium
Listing Status Sold
Purchase Type For Sale
Subdivision 1010 Midtown
MLS Listing ID 10235711
Sold Date 03/15/24
Style Contemporary
Bedrooms 2
Full Baths 2
HOA Fees $7,464
HOA Y/N Yes
Originating Board Georgia MLS 2
Year Built 2008
Annual Tax Amount $6,384
Tax Year 2023
Lot Size 1,219 Sqft
Acres 0.028
Lot Dimensions 1219.68
Property Description
Experience enchanting views and breathtaking sunsets through expansive walls of windows that open onto your spacious balcony, providing a captivating panorama of midtown Atlanta. The open kitchen and living area create an ideal setting for hosting gatherings. This home boasts upgrades such as new hardwood flooring throughout, motorized solar shades, and recently installed solid wood cabinetry in both the kitchen and bathrooms. Elevate your lifestyle with a convenient elevator ride to enjoy a resort-style pool, a cutting-edge gym equipped with Pelotons, a lively recently renovated clubroom for social events with neighbors, and an outdoor grilling area. Take advantage of the two designated parking spaces in the secure deck and enjoy the convenience of walking to various amenities, including Whole Foods, Publix, Savi Gourmet Market, Piedmont Park, the High Museum, Fox Theater, and a diverse selection of the city's finest restaurants. Immerse yourself in the vibrancy of life along the iconic Peachtree curve and explore the myriad offerings of city living.
Location
State GA
County Fulton
Rooms
Other Rooms Other
Basement None
Interior
Interior Features Double Vanity, Roommate Plan
Heating Central, Electric
Cooling Central Air, Electric
Flooring Hardwood, Tile
Equipment Intercom
Fireplace No
Appliance Dishwasher, Disposal, Dryer, Electric Water Heater, Microwave, Refrigerator, Washer
Laundry In Hall
Exterior
Exterior Feature Balcony
Parking Features Assigned
Garage Spaces 2.0
Pool Heated, In Ground, Salt Water
Community Features Fitness Center, Gated, Near Public Transport
Utilities Available Cable Available, Electricity Available, High Speed Internet, Phone Available, Sewer Available, Water Available
Waterfront Description No Dock Or Boathouse
View Y/N Yes
View City
Roof Type Other
Total Parking Spaces 2
Garage No
Private Pool Yes
Building
Lot Description Other
Faces Located on Peachtree Street between 11th and 12th. Parking deck entrance behind building on Crescent Street. Park in 45 minute parking -up ramp and on right. Concierge will buzz you in door. Ask for validation sticker when leaving.
Foundation Slab
Sewer Public Sewer
Water Public
Structure Type Other
New Construction No
Schools
Elementary Schools Springdale Park
Middle Schools David T Howard
High Schools Grady
Others
HOA Fee Include Insurance,Maintenance Structure,Maintenance Grounds,Reserve Fund,Security
Tax ID 17 010600051117
Security Features Fire Sprinkler System,Gated Community,Key Card Entry,Smoke Detector(s)
Special Listing Condition Resale
Read Less
Want to know what your home might be worth? Contact us for a FREE valuation!

Our team is ready to help you sell your home for the highest possible price ASAP

© 2025 Georgia Multiple Listing Service. All Rights Reserved.





