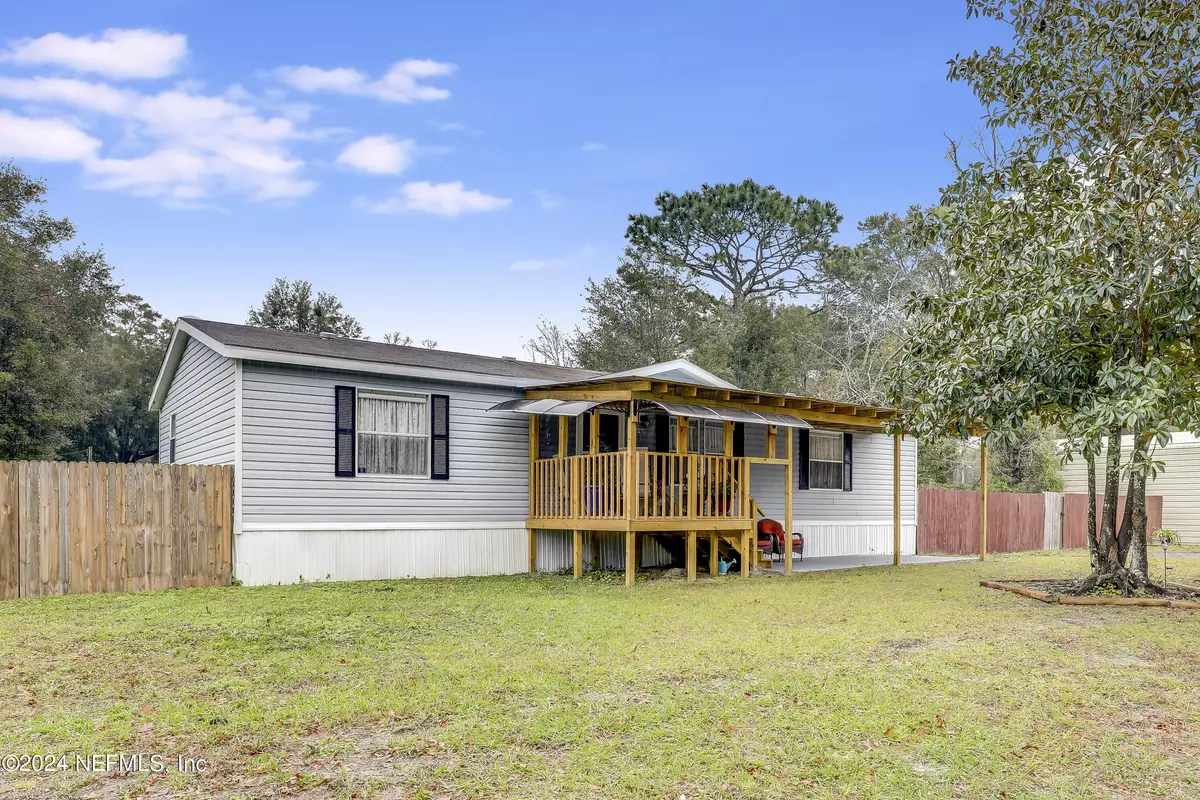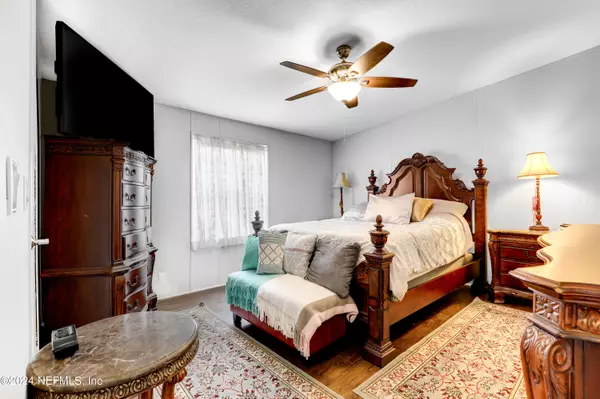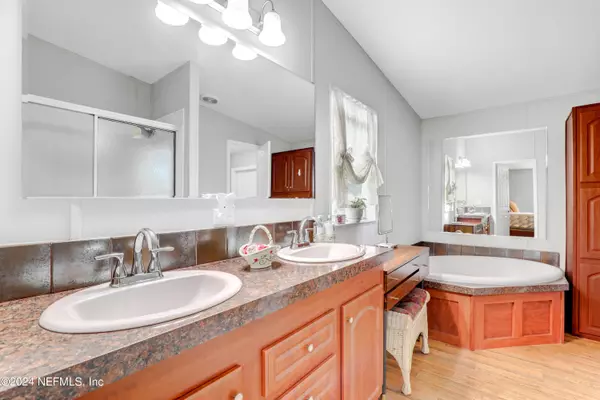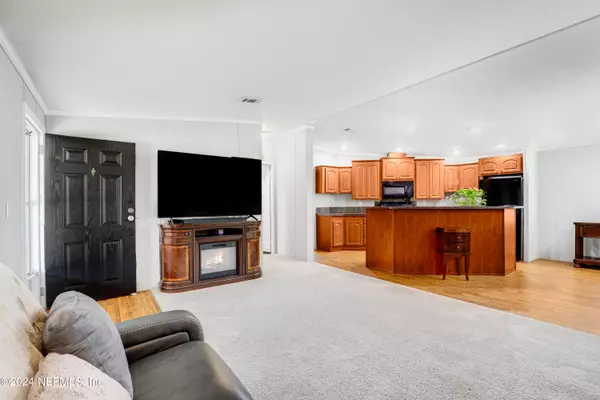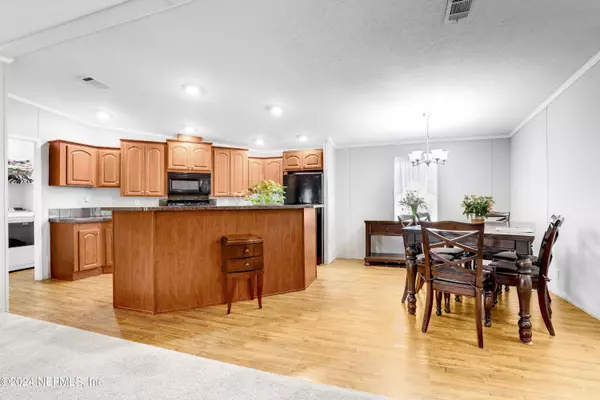$228,000
$247,500
7.9%For more information regarding the value of a property, please contact us for a free consultation.
2533 WATER BLUFF DR Jacksonville, FL 32218
3 Beds
2 Baths
1,431 SqFt
Key Details
Sold Price $228,000
Property Type Mobile Home
Sub Type Mobile Home
Listing Status Sold
Purchase Type For Sale
Square Footage 1,431 sqft
Price per Sqft $159
Subdivision Metes & Bounds
MLS Listing ID 2003672
Sold Date 03/22/24
Bedrooms 3
Full Baths 2
Construction Status Updated/Remodeled
HOA Y/N No
Originating Board realMLS (Northeast Florida Multiple Listing Service)
Year Built 2015
Annual Tax Amount $2,677
Lot Size 0.440 Acres
Acres 0.44
Lot Dimensions 90' x 135'
Property Description
Spacious Modern Mobile Home on nearly an half an acre corner lot. Step inside and be captivated by the open floor plan with vinyl plank flooring throughout the main living areas. Enjoy the split-bedroom floor plan great for that added privacy from your guests or loved ones. The master bathroom offers an oversized garden soaking tub, double vanity sinks and a walk in shower. Fresh updates throughout, including a brand NEW water softener, a brand NEW expansive front deck, plus a huge investment by the seller with a brand NEW septic tank and NEW drain field for that added peace of mind. Unwind in the fully fenced backyard, ideal for entertaining or letting your furry friends roam. Two convenient storage sheds offer ample space for tools and gardening equipment. Talk about Prime Location, only living 10 minutes from the vibrant River City Marketplace, teeming with restaurants, shops, and entertainment. This home offers easy access to major highways and... is just a 15-minute drive to Jacksonville International Airport. Don't miss your chance to own this immaculate oasis! Schedule your showing today!
Location
State FL
County Duval
Community Metes & Bounds
Area 092-Oceanway/Pecan Park
Direction Take I-295 N and Exit 37 to Howard Rd. Turn right onto Howard Rd. Turn left onto Dunn Creek Rd. Take Leonardo Ln N to Water Bluff Dr. Home will be on the left.
Rooms
Other Rooms Shed(s)
Interior
Interior Features Ceiling Fan(s), Entrance Foyer, Kitchen Island, Open Floorplan, Pantry, Primary Bathroom -Tub with Separate Shower, Vaulted Ceiling(s)
Heating Central, Electric, Heat Pump
Cooling Central Air, Electric
Flooring Carpet, Laminate
Laundry Electric Dryer Hookup, In Unit, Washer Hookup
Exterior
Parking Features Additional Parking
Fence Back Yard, Chain Link, Privacy, Wood
Pool None
Utilities Available Electricity Connected
Roof Type Shingle
Porch Covered, Deck, Front Porch
Garage No
Private Pool No
Building
Lot Description Corner Lot
Sewer Septic Tank
Water Well
Structure Type Vinyl Siding
New Construction No
Construction Status Updated/Remodeled
Schools
Elementary Schools Louis Sheffield
Middle Schools Oceanway
High Schools First Coast
Others
Senior Community No
Tax ID 1084600160
Security Features Smoke Detector(s)
Acceptable Financing Cash, Conventional, FHA, VA Loan
Listing Terms Cash, Conventional, FHA, VA Loan
Read Less
Want to know what your home might be worth? Contact us for a FREE valuation!

Our team is ready to help you sell your home for the highest possible price ASAP
Bought with REDFIN


