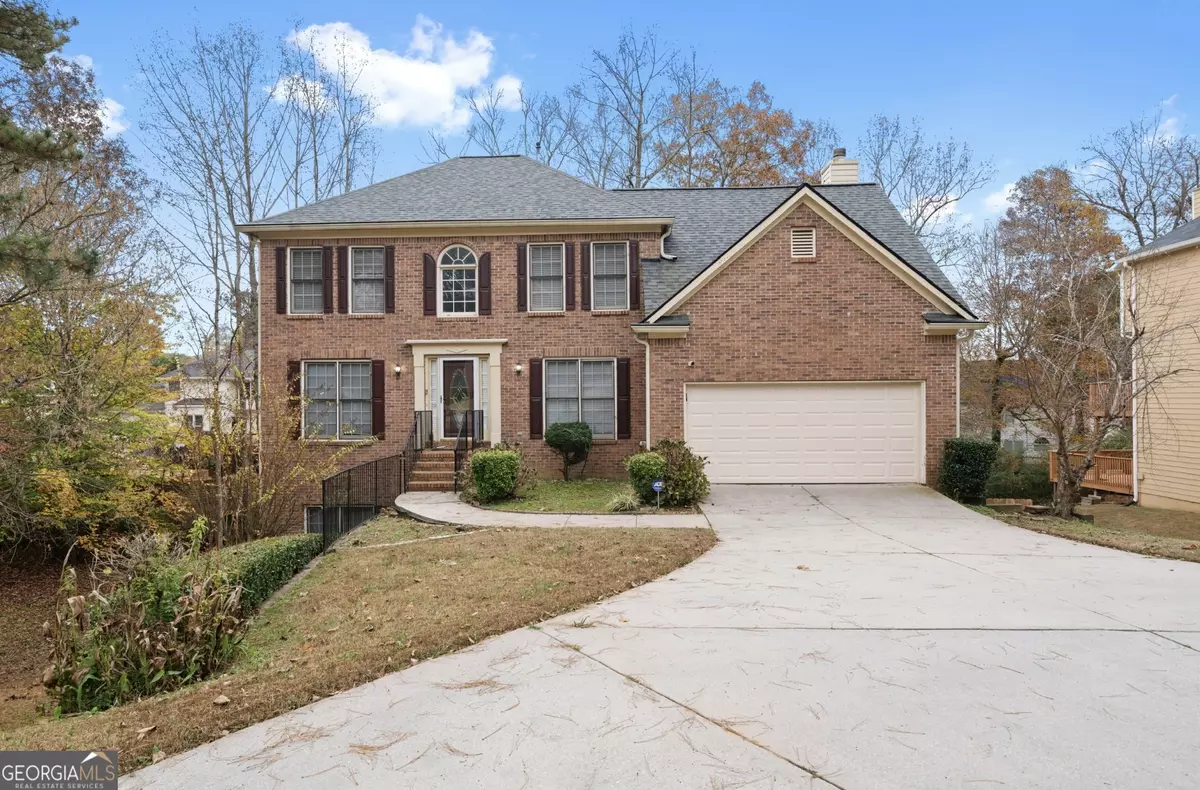$390,000
$390,000
For more information regarding the value of a property, please contact us for a free consultation.
3625 Cherry Ridge Blvd. Decatur, GA 30334
4 Beds
2.5 Baths
2,130 SqFt
Key Details
Sold Price $390,000
Property Type Single Family Home
Sub Type Single Family Residence
Listing Status Sold
Purchase Type For Sale
Square Footage 2,130 sqft
Price per Sqft $183
Subdivision Cherry Ridge
MLS Listing ID 10225522
Sold Date 02/29/24
Style Brick 4 Side
Bedrooms 4
Full Baths 2
Half Baths 1
HOA Fees $475
HOA Y/N Yes
Originating Board Georgia MLS 2
Year Built 1995
Tax Year 2022
Lot Size 0.400 Acres
Acres 0.4
Lot Dimensions 17424
Property Sub-Type Single Family Residence
Property Description
Exquisite 4 bedroom, 2.5 bathroom traditional home with a new roof + BASEMENT nestled in the charming and sought-after Cherry Ridge neighborhood. This home boasts open-concept living, and high vaulted ceilings with a stunning brick fireplace to create the perfect mix of airy and cozy. The kitchen features granite countertops, stainless steel appliances, new flooring, ample cabinet space, and opens to a large wooden deck with access to a fully-fenced low maintenance backyard. Sitting on a large pre-wired unfinished basement with over 800 sq. ft., this home also provides options for additional living spaces. This neighborhood offers fantastic amenities, including a swimming pool, playground, tennis courts and so much more. Minutes from Downtown Atlanta, Hartsfield-Jackson International Airport, and endless opportunities for recreation and entertainment. Don't miss the opportunity to make this exceptional property your forever home!
Location
State GA
County Dekalb
Rooms
Basement Daylight, Full, Unfinished
Dining Room Seats 12+, Separate Room
Interior
Interior Features Double Vanity, High Ceilings, Separate Shower, Soaking Tub, Split Bedroom Plan, Tile Bath, Tray Ceiling(s), Entrance Foyer, Vaulted Ceiling(s), Walk-In Closet(s)
Heating Central
Cooling Central Air
Flooring Carpet, Laminate, Vinyl
Fireplaces Number 1
Fireplaces Type Gas Starter, Living Room
Fireplace Yes
Appliance Convection Oven, Cooktop, Dishwasher, Disposal, Electric Water Heater, Gas Water Heater, Oven/Range (Combo), Refrigerator, Stainless Steel Appliance(s)
Laundry Laundry Closet
Exterior
Parking Features Attached, Garage, Garage Door Opener
Fence Fenced, Wood
Community Features Clubhouse, Playground, Pool, Tennis Court(s)
Utilities Available Cable Available, Electricity Available, High Speed Internet, Natural Gas Available, Sewer Available, Water Available
View Y/N No
Roof Type Composition
Garage Yes
Private Pool No
Building
Lot Description Level
Faces GPS Friendly.
Sewer Public Sewer
Water Public
Structure Type Brick
New Construction No
Schools
Elementary Schools Bob Mathis
Middle Schools Chapel Hill
High Schools Southwest Dekalb
Others
HOA Fee Include Swimming,Tennis
Tax ID 15 060 03 006
Acceptable Financing Cash, Conventional, FHA, VA Loan
Listing Terms Cash, Conventional, FHA, VA Loan
Special Listing Condition Resale
Read Less
Want to know what your home might be worth? Contact us for a FREE valuation!

Our team is ready to help you sell your home for the highest possible price ASAP

© 2025 Georgia Multiple Listing Service. All Rights Reserved.





