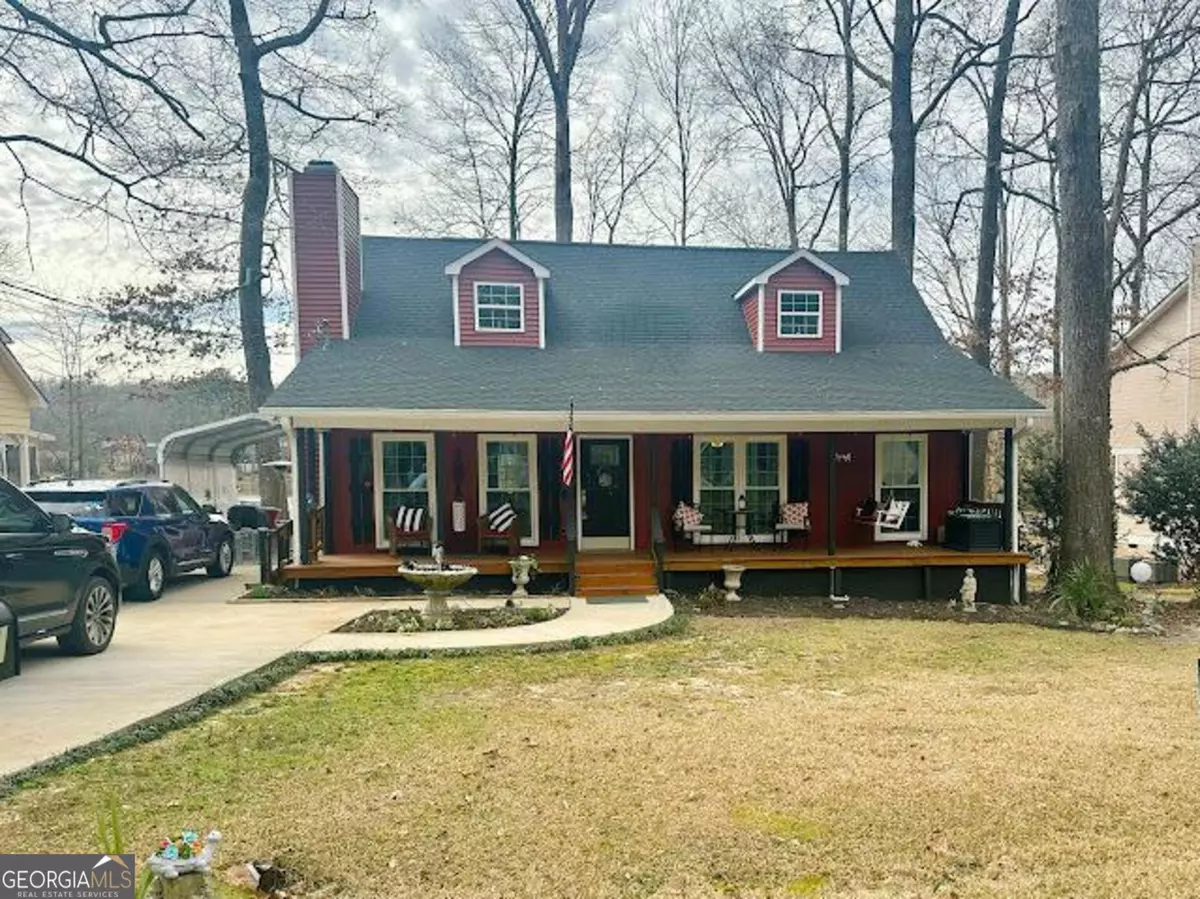Bought with Lisa Sowell • Harry Norman Realtors
$260,250
$295,000
11.8%For more information regarding the value of a property, please contact us for a free consultation.
691 Will Scarlet WAY Macon, GA 31220
3 Beds
2.5 Baths
1,821 SqFt
Key Details
Sold Price $260,250
Property Type Single Family Home
Sub Type Single Family Residence
Listing Status Sold
Purchase Type For Sale
Square Footage 1,821 sqft
Price per Sqft $142
Subdivision Lake Wildwood
MLS Listing ID 10254015
Sold Date 03/26/24
Style Cape Cod
Bedrooms 3
Full Baths 2
Half Baths 1
Construction Status Resale
HOA Fees $660
HOA Y/N Yes
Year Built 1987
Annual Tax Amount $1,800
Tax Year 2023
Lot Size 8,712 Sqft
Property Description
Welcome to your lakeside paradise, located in the Lake Wildwood subdivision. The immaculate front yard welcomes you as soon as you pull up. The cozy living room boasts a fireplace and opens up into the dining room. The kitchen is open and airy, off of the kitchen is your laundry room and a half. bath, perfect for visitors. Views of the lake can be seen from the dining room, kitchen, and sun room. The primary bedroom is located on the main level and has a large bathroom and walk-in closet. Upstairs you will find two additional bedrooms and a hall bathroom. Outside you will find a lovely deck, with all-new decking. The backyard has a water feature, and most importantly the stationary dock! Enjoy fishing, paddle boats, kayaks etc straight from your backyard! This home has had many many upgrades over the past two years. Some of the upgrades include new windows, a new roof, leave guard gutters and downspouts, flooring, paint (interior and exterior), new decking on both the front and back deck, and dock, new! You do not want to miss this opportunity to buy a fully renovated home, these do not become available often in this community. The community features an Olympic-sized pool, beach, and mini-golf, just to name a few of the amenities. Call the listing agent today to schedule your private tour! Joanna Dowda 678-480-2613 (Professional Photos coming next week)
Location
State GA
County Bibb
Rooms
Basement Crawl Space
Main Level Bedrooms 1
Interior
Interior Features Walk-In Closet(s), Master On Main Level
Heating Central
Cooling Ceiling Fan(s), Central Air
Flooring Hardwood, Carpet, Laminate
Fireplaces Number 1
Fireplaces Type Living Room
Exterior
Exterior Feature Balcony, Water Feature, Dock
Parking Features Carport
Garage Spaces 3.0
Community Features Gated, Lake, Pool
Utilities Available Cable Available, Sewer Connected, Electricity Available, High Speed Internet, Phone Available, Sewer Available, Water Available
Waterfront Description Dock Rights,Lake Access,Lake
View Lake
Roof Type Composition
Building
Story Two
Foundation Block
Sewer Public Sewer
Level or Stories Two
Structure Type Balcony,Water Feature,Dock
Construction Status Resale
Schools
Elementary Schools Heritage
Middle Schools Weaver
High Schools Westside
Others
Acceptable Financing Cash, Conventional, FHA, VA Loan
Listing Terms Cash, Conventional, FHA, VA Loan
Financing FHA
Read Less
Want to know what your home might be worth? Contact us for a FREE valuation!

Our team is ready to help you sell your home for the highest possible price ASAP

© 2025 Georgia Multiple Listing Service. All Rights Reserved.





