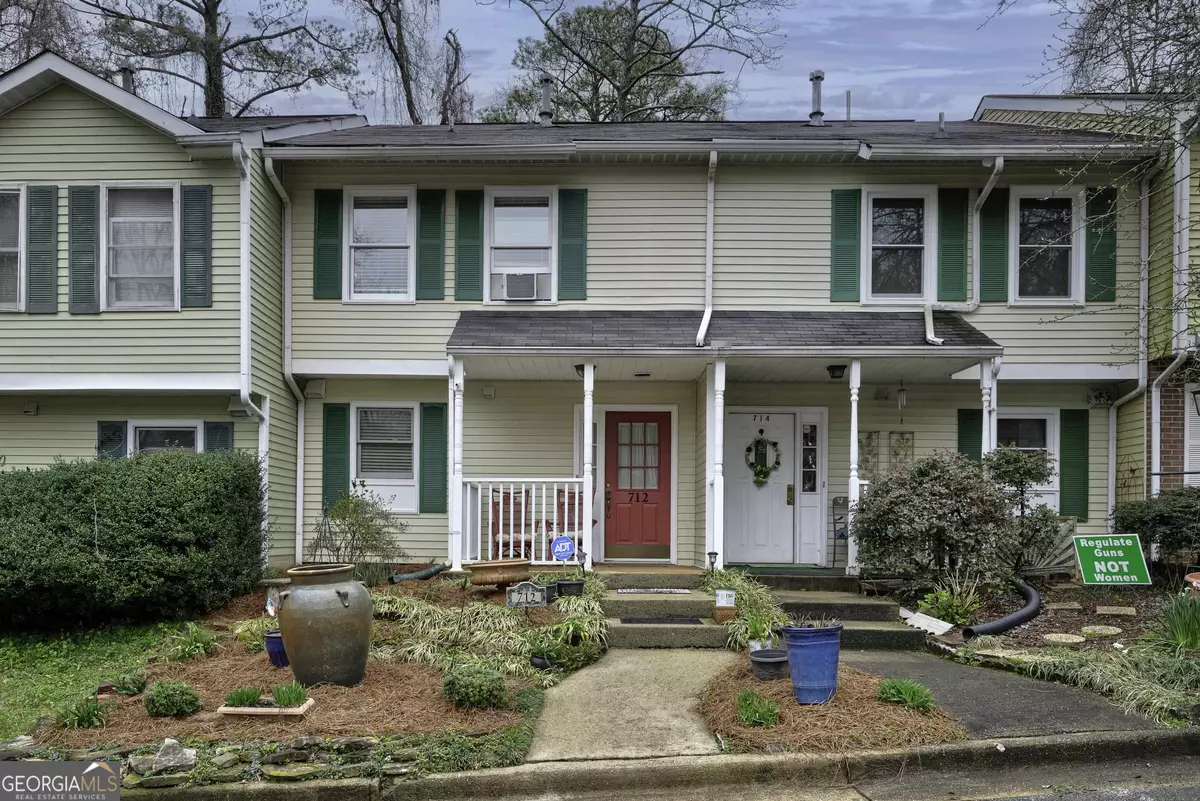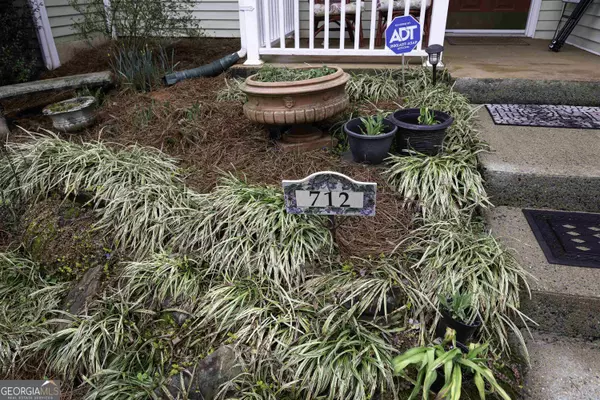$280,000
$269,900
3.7%For more information regarding the value of a property, please contact us for a free consultation.
712 Stratford Green Avondale Estates, GA 30002
2 Beds
2.5 Baths
1,188 SqFt
Key Details
Sold Price $280,000
Property Type Townhouse
Sub Type Townhouse
Listing Status Sold
Purchase Type For Sale
Square Footage 1,188 sqft
Price per Sqft $235
Subdivision Stratford Green
MLS Listing ID 20174393
Sold Date 03/28/24
Style Traditional
Bedrooms 2
Full Baths 2
Half Baths 1
HOA Y/N No
Originating Board Georgia MLS 2
Year Built 1984
Annual Tax Amount $3,110
Tax Year 2023
Lot Size 435 Sqft
Acres 0.01
Lot Dimensions 435.6
Property Description
Are you looking for an affordable townhome in walking distance to dining, shopping, festivals, farmers markets, schools, a lake, the bike/walk PATH to Stone Mountain or downtown Atlanta and a MARTA train station? Well, here you go! This very well kept townhome in the charming City of Avondale Estates is the place to be. A sweet, covered front porch and back patio for your outdoor living and lots of lovely planters for your outdoor gardening needs. This home is meant for someone who enjoys simple, low maintenance in town living and gardening with the terraced back yard and patio including lighting and garden art. Inside you have an open dining/living room layout with a gas starter, wood burning fireplace for cozy nights at home. Hardwood floors on the main and tile floors in the kitchen. Upstairs you have a roommate floor plan where each bedroom has its own designated full bath and the laundry room is located conveniently in between. The roof is 9 years old, updated plumbing, and the owner is offering a 1 year home warranty for peace of mind to the new owner. The cute gallery kitchen has a splash of color in its design. If you enjoy getting out and about, Stratford Green residents love the walkability from this neighborhood. You have green spaces in and around you, including the small field accessible from inside the community or a short jaunt over to Avondale Lake or the Town Green. Find out about this quiet, tucked in community walkable to historic downtown Avondale Estates that just keeps getting better with new commercial development such as The Dale that will feature restaurants and retail to the Olive and Pine market, mercantile and workplace development. Be a part of this growing intown community!
Location
State GA
County Dekalb
Rooms
Basement None
Dining Room Dining Rm/Living Rm Combo
Interior
Interior Features Tile Bath, Roommate Plan
Heating Natural Gas, Central
Cooling Central Air, Window Unit(s)
Flooring Hardwood, Tile, Carpet
Fireplaces Number 1
Fireplaces Type Living Room, Gas Starter, Wood Burning Stove
Fireplace Yes
Appliance Gas Water Heater, Dishwasher, Disposal, Microwave, Oven/Range (Combo), Refrigerator, Stainless Steel Appliance(s)
Laundry In Hall, Upper Level
Exterior
Parking Features Off Street
Garage Spaces 2.0
Community Features Street Lights, Near Public Transport, Walk To Schools
Utilities Available Cable Available, Sewer Connected, Electricity Available, High Speed Internet, Natural Gas Available, Phone Available, Water Available
View Y/N No
Roof Type Composition
Total Parking Spaces 2
Garage No
Private Pool No
Building
Lot Description Other
Faces From Decatur travelling East. Take College Ave through downtown Avondale Estates approximately 1/2 mile past Clarendon and Stratford Green is on the left.
Foundation Slab
Sewer Public Sewer
Water Public
Structure Type Vinyl Siding
New Construction No
Schools
Elementary Schools Avondale
Middle Schools Druid Hills
High Schools Druid Hills
Others
HOA Fee Include None
Tax ID 15 250 08 026
Acceptable Financing 1031 Exchange, Cash, Conventional, FHA, VA Loan
Listing Terms 1031 Exchange, Cash, Conventional, FHA, VA Loan
Special Listing Condition Resale
Read Less
Want to know what your home might be worth? Contact us for a FREE valuation!

Our team is ready to help you sell your home for the highest possible price ASAP

© 2025 Georgia Multiple Listing Service. All Rights Reserved.





