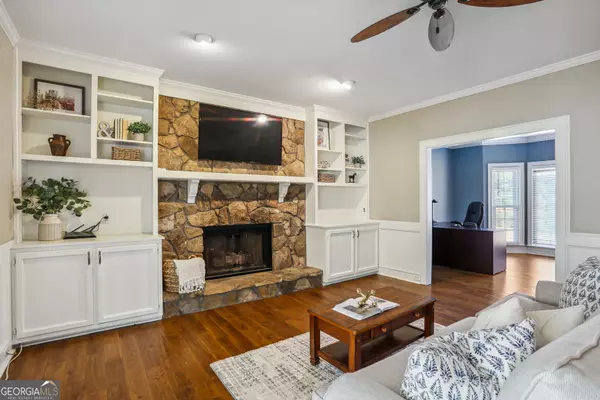Bought with Ashley Reagin • Harry Norman Realtors
$625,000
$615,000
1.6%For more information regarding the value of a property, please contact us for a free consultation.
9055 Twelvestones DR Roswell, GA 30076
4 Beds
3.5 Baths
2,824 SqFt
Key Details
Sold Price $625,000
Property Type Single Family Home
Sub Type Single Family Residence
Listing Status Sold
Purchase Type For Sale
Square Footage 2,824 sqft
Price per Sqft $221
Subdivision Twelvestone
MLS Listing ID 10251401
Sold Date 03/28/24
Style Brick Front,Traditional
Bedrooms 4
Full Baths 3
Half Baths 1
Construction Status Resale
HOA Fees $480
HOA Y/N Yes
Year Built 1984
Annual Tax Amount $5,214
Tax Year 2023
Lot Size 0.278 Acres
Property Description
Welcome to your dream home in the highly sought-after Twelvestones Community, nestled in the perfect location. This beautiful 4-bedroom, 3.5-bath residence offers elegance, comfort, and recreation, all a stoneCOs throw away from the neighborhoodCOs pool and playground, beautiful parks, pathways, schools, the library and tons of shopping and restaurants in Roswell. Shoot up 400 to Avalon and discover even more amenities or head south to enjoy Buckhead in a matter of minutes. This spacious home boasts 4 generously sized bedrooms on the upper level, with ample closet space for family and guests. The ownerCOs suite is a sanctuary, complete with hardwood floors, two spacious closets, a double vanity, update lighting, jacuzzi tub, separate shower, and fresh paint. The main level offers hardwood floors throughout, an updated kitchen perfect for entertaining with an oversized island, stainless steel appliances, granite counters, and abundant storage, with views to the tranquil private fenced backyard. The family room has built-ins, a gorgeous stone fireplace, which opens to the sunroom inviting you to enjoy every season. The main level also features office/flex space, a dining room to host all your holiday gatherings, laundry room with additional storage closet and cabinets as well as a half bath. Head to the basement to find more living space including an entertainment room, bonus room, plenty of storage space, and a full bath. Spring is arriving, bringing the beautiful blooms of the outdoor landscaping showcasing the mature Japanese maple, hydrangeas, and roses. Don't miss the opportunity to make this exceptional house your forever home. Schedule your private tour today.
Location
State GA
County Fulton
Rooms
Basement Bath Finished, Finished, Full, Interior Entry
Interior
Interior Features Bookcases, Double Vanity, High Ceilings, Tray Ceiling(s), Walk-In Closet(s)
Heating Central
Cooling Ceiling Fan(s), Central Air
Flooring Carpet, Hardwood, Tile
Fireplaces Number 1
Fireplaces Type Gas Log, Living Room, Masonry
Exterior
Parking Features Attached, Basement, Garage, Garage Door Opener, Side/Rear Entrance
Fence Back Yard, Privacy, Wood
Community Features Park, Playground, Pool, Walk To Schools
Utilities Available Cable Available, Electricity Available, Natural Gas Available, Sewer Available, Water Available
Roof Type Tile
Building
Story Two
Sewer Public Sewer
Level or Stories Two
Construction Status Resale
Schools
Elementary Schools River Eves
Middle Schools Holcomb Bridge
High Schools Centennial
Others
Financing Conventional
Read Less
Want to know what your home might be worth? Contact us for a FREE valuation!

Our team is ready to help you sell your home for the highest possible price ASAP

© 2024 Georgia Multiple Listing Service. All Rights Reserved.






