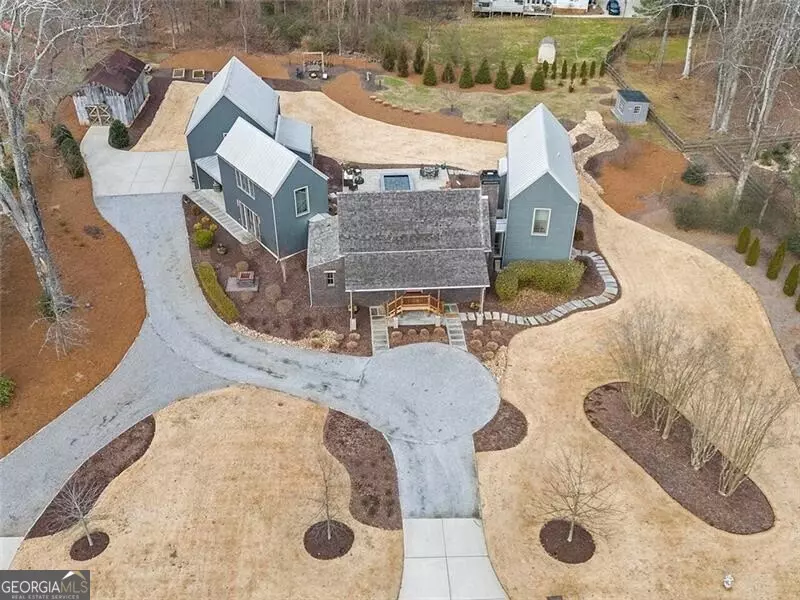Bought with Reid Casey II • Keller Williams Rlty.North Atl
$2,537,500
$2,650,000
4.2%For more information regarding the value of a property, please contact us for a free consultation.
1009 Jones RD Roswell, GA 30075
5 Beds
4.5 Baths
4,648 SqFt
Key Details
Sold Price $2,537,500
Property Type Single Family Home
Sub Type Single Family Residence
Listing Status Sold
Purchase Type For Sale
Square Footage 4,648 sqft
Price per Sqft $545
MLS Listing ID 10243356
Sold Date 03/29/24
Style Brick Front,Contemporary,Traditional
Bedrooms 5
Full Baths 4
Half Baths 1
Construction Status Resale
HOA Y/N No
Year Built 2019
Annual Tax Amount $1,763
Tax Year 2023
Lot Size 1.500 Acres
Property Description
A stunning, award-winning, industrial farmhouse-style property, located minutes from Historic Downtown Roswell, a city consistently ranked as one of the best places to live in Georgia. A recipient of the prestigious OBIE award (1009 Jones Road OBIE Award), this magazine-worthy home was designed by the award-winning master planner and designer, Lew Oliver (Lew Oliver), and was constructed in 2019 by Andrew Kelly, and 10/23 Construction (1023 Construction). 1023 Construction has received 15 OBIE awards for its impeccable craftsmanship, historical renovation, and commitment to building energy-efficient, certified Earth Craft homes. From the design phase through completion, 1009 Jones Road was constructed using the highest quality building materials, and mechanical systems. The entire building process of 1009 Jones Road and the preservation of the Circa 1850 barn on the property is chronicled on the property is chronicled at, An Artist Lives Here. This 4,675 Sq Ft home consists of 4 architecturally unique buildings joined together and includes 5 bedrooms and 4 1/2 bathrooms, including an elevator-ready studio apartment located above the oversized 2-car garage and a separate workshop. The open-concept main floor plan, with COREtec LVP floors, floor-to-ceiling windows and oversized double doors spans the length of the home allowing for uninterrupted views from every room and filling the living spaces with brilliant natural light. Soaring ceilings, ranging from 10 ft to 20 ft, add to the home's openness. The gourmet kitchen with 20 Ft vaulted ceilings includes a Thermador gas range and Thermador built-in refrigerator, a scullery with a secondary sink, and a microwave. The kitchen overlooks the family room with a stone masonry fireplace and flows seamlessly to the expansive covered deck overlooking the reflecting pool. Be prepared to take in the gorgeous views from one of several outdoor living spaces, while being surrounded by professional landscaping, outdoor lighting, and beautiful hardwood trees. Also on the main level is a game room with a wet bar and oversized double doors that span the length of the room and open to the backyard and outdoor living spaces. Above the game room is a bonus room currently being used as an art studio and a flex space currently being used as an office. For convenience, the primary bedroom is located on the main and includes a spa-inspired primary bathroom and an oversized walk-in closet. Above the primary bedroom are 2 guest bedrooms, a Jack and Jill bathroom, and a flex space for a small home office. On the terrace level below the primary bedroom is a large guest bedroom and bathroom complete with a private entrance, currently this is being used as a gym. The Circa 1850 barn has been structurally reinforced and is currently being used for storage. Meticulously maintained and move-in ready. Award-winning schools. Incredible location to everything Atlanta has to offer. Just minutes to fine dining and upscale shopping at Historic Downtown Roswell, Downtown Crabapple, The Avalon, and Dunwoody. Easy access to GA 400. All at an affordable price!
Location
State GA
County Fulton
Rooms
Basement Bath Finished, Concrete, Daylight, Interior Entry, Exterior Entry, Finished
Main Level Bedrooms 1
Interior
Interior Features Beamed Ceilings, Other, Walk-In Closet(s), In-Law Floorplan, Master On Main Level
Heating Central, Zoned
Cooling Ceiling Fan(s), Central Air, Zoned
Flooring Tile, Laminate
Fireplaces Number 1
Fireplaces Type Living Room, Gas Starter, Masonry
Exterior
Exterior Feature Garden, Sprinkler System
Parking Features Attached, Garage Door Opener, Garage, Kitchen Level
Community Features None
Utilities Available Underground Utilities, Cable Available, Electricity Available, Natural Gas Available, Phone Available, Water Available
Roof Type Metal
Building
Story Two
Sewer Septic Tank
Level or Stories Two
Structure Type Garden,Sprinkler System
Construction Status Resale
Schools
Elementary Schools Mountain Park
Middle Schools Crabapple
High Schools Roswell
Others
Financing Conventional
Read Less
Want to know what your home might be worth? Contact us for a FREE valuation!

Our team is ready to help you sell your home for the highest possible price ASAP

© 2024 Georgia Multiple Listing Service. All Rights Reserved.






