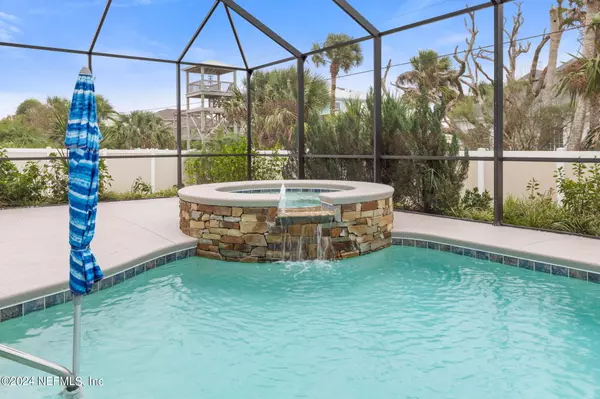$640,000
$649,900
1.5%For more information regarding the value of a property, please contact us for a free consultation.
14 DEERWOOD ST Palm Coast, FL 32137
3 Beds
2 Baths
1,822 SqFt
Key Details
Sold Price $640,000
Property Type Single Family Home
Sub Type Single Family Residence
Listing Status Sold
Purchase Type For Sale
Square Footage 1,822 sqft
Price per Sqft $351
Subdivision Maritime Estates
MLS Listing ID 2004125
Sold Date 03/29/24
Bedrooms 3
Full Baths 2
HOA Fees $105/ann
HOA Y/N Yes
Originating Board realMLS (Northeast Florida Multiple Listing Service)
Year Built 2015
Annual Tax Amount $3,871
Property Description
Calling all Beach lovers! Less than 1000 feet to the beach...by way of a designated neighborhood beach walkover/beach access. Coastal luxury is updated in this SeaGate Home, built in 2015 and updated in 2023. Concrete block stucco construction with 3 BED/2 BA, 2 car garage. This home offers an open spacious floor plan with many new 2023 upgraded features... Luxury vinyl plank maple flooring throughout the home. Complete interior painted a neutral color (Benjamin Moore). Brand new (never used) suite of LG brand stainless steel appliances. Coastal style 5'' baseboard trim, new upgraded style toilets and faucets complete the fresh clean look. Woven seagrass light fixtures and a sleek updated fan, in the great room, bring a modern luxury vibe. The airy open vibe continues when you walk through the foyer into the spacious great room with expansive pool views. The great room features a wall mounted 86'' LG television and a built in desk area with shelves and cabinets. The stylish and updated kitchen is highlighted by crisp white staggered cabinets, granite countertops, pantry and brand new appliances. The adjacent dining room is large enough for a table to comfortably seat six guests and includes sunny bay windows. The large primary bedroom suite, allows direct access to the pool area with sliding doors. The primary walk-in closet provides ample storage, and the en-suite bathroom boasts a double vanity and a separate water closet for privacy. Spacious linen closet is very convenient. A large tiled walk-in shower provides easy access with level flooring. The split floor plan provides privacy for the two secondary bedrooms that share a hall bathroom with a granite top vanity, tiled shower/porcelain cast iron tub combo and its own linen closet. Laundry room provides access from the garage into the foyer. The heart of this home is the huge, south facing, screened lanai area around the saltwater pool and spa/hot tub with a fountain. Outdoor living in the lanai area, with a newly painted floor, provides ample space that extends the entire length of the house. Perfect for relaxation, outdoor dining and a mounted exterior TV for entertainment....with the privacy of completely fenced yard. Pool Captain built this entertainment oasis and has maintained and serviced it every week. The spa/hot tub has propane heat while the saltwater pool has solar assisted heating...for extra months of swimming. Maritime Estates II is a quiet neighborly community with beautiful homes, spacious lots and a single cul-de-sac street for privacy. Enjoy the nearby beach with tidal pools and coquina rock beach scapes. Walk the dog-friendly neighborhood beach at the end of your street and then come home to your backyard private oasis. Located halfway between St. Augustine and Daytona Beach in the Hammock area of Flagler County. Close to Crescent Beach, Matanzas Inlet, Flagler Beach, Bing's Landing and Malacompra Community Center with six lighted Pickleball courts. Restaurants, seafood market, Publix, are all conveniently located in the Hammock. The city of Palm Coast is just 15 minutes away. Explore Washington Oaks Gardens State Park and enjoy the miles of walking/bike trails throughout the Hammock community. Welcome to Coastal Beachside living...schedule your showing today.
Location
State FL
County Flagler
Community Maritime Estates
Area 605-Flagler County North-Beach
Direction From Palm Coast or Daytona Beach, head north on A1A. From St. Augustine, head south on A1A. Deerwood Street is less than a mile from the St John's county line, just south of Marineland and the River to Sea Preserve. Turn west on Deerwood Street and the home is on the left side of the street.
Interior
Interior Features Ceiling Fan(s), Kitchen Island, Open Floorplan, Split Bedrooms, Vaulted Ceiling(s), Walk-In Closet(s)
Heating Central
Cooling Central Air
Flooring Tile
Exterior
Parking Features Garage
Garage Spaces 2.0
Fence Back Yard, Vinyl, Other
Pool Private, In Ground, Salt Water, Screen Enclosure, Solar Heat
Utilities Available Electricity Connected, Water Connected
Roof Type Shingle
Total Parking Spaces 2
Garage Yes
Private Pool No
Building
Sewer Private Sewer
Water Public
New Construction No
Others
Senior Community No
Tax ID 37-10-31-4256-00000-0340
Acceptable Financing Cash, Conventional, FHA, VA Loan
Listing Terms Cash, Conventional, FHA, VA Loan
Read Less
Want to know what your home might be worth? Contact us for a FREE valuation!

Our team is ready to help you sell your home for the highest possible price ASAP
Bought with NON MLS






