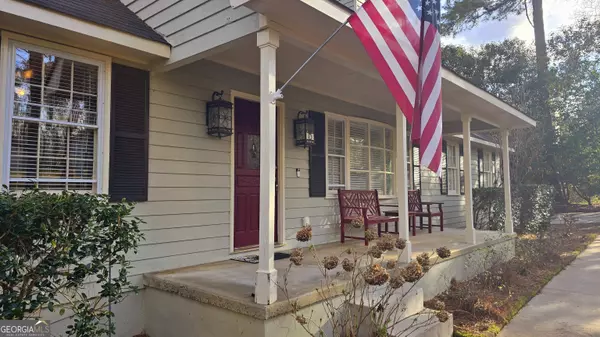Bought with Annette Solis • Southern Classic Realtors
$216,000
$215,000
0.5%For more information regarding the value of a property, please contact us for a free consultation.
1326 King Arthur DR Macon, GA 31220
3 Beds
2 Baths
1,812 SqFt
Key Details
Sold Price $216,000
Property Type Single Family Home
Sub Type Single Family Residence
Listing Status Sold
Purchase Type For Sale
Square Footage 1,812 sqft
Price per Sqft $119
Subdivision Lake Wildwood
MLS Listing ID 10263945
Sold Date 04/02/24
Style Traditional
Bedrooms 3
Full Baths 2
Construction Status Resale
HOA Fees $685
HOA Y/N Yes
Year Built 1989
Annual Tax Amount $2,479
Tax Year 2023
Lot Size 0.480 Acres
Property Description
Welcome home to this charming haven in Lake Wildwood! Explore the spacious luxury of this upgraded 3BR/2Bath gem with a bonus room, nestled on a double lot. The heart of the house is a grand family room, anchored by a stunning masonry fireplace-a perfect spot for cozy gatherings. The kitchen boasts solid surface wood block counters, updated fixtures, and elegant chandelier lighting. A spacious breakfast nook and convenient access to the laundry room and two-car garage make daily living a breeze. The Master Bedroom is a retreat with cathedral ceilings and a master bath featuring a garden tub and a single vanity adorned with modern lighting. Two additional bedrooms and an upstairs bonus room provide flexibility for your lifestyle. Step outside to a welcoming front porch or relax on the covered back deck-ideal for entertaining. The large fenced backyard includes a garden area and a storage shed, completing this move-in-ready masterpiece. This home is ready and waiting for a new family to make it their own. Are you ready to call it home sweet home?
Location
State GA
County Bibb
Rooms
Basement Crawl Space
Main Level Bedrooms 3
Interior
Interior Features Bookcases, Master On Main Level, Pulldown Attic Stairs, Rear Stairs, Tray Ceiling(s), Vaulted Ceiling(s), Walk-In Closet(s)
Heating Baseboard, Central, Electric, Heat Pump
Cooling Ceiling Fan(s), Central Air, Electric
Flooring Carpet, Hardwood, Laminate
Fireplaces Number 1
Fireplaces Type Family Room, Gas Log, Masonry
Exterior
Exterior Feature Garden, Gas Grill
Parking Features Garage, Garage Door Opener, Parking Pad
Fence Back Yard, Chain Link, Fenced, Privacy
Community Features Clubhouse, Gated, Lake, Park, Playground, Pool, Shared Dock, Tennis Court(s)
Utilities Available Cable Available, Electricity Available, High Speed Internet, Natural Gas Available, Phone Available, Sewer Connected, Water Available
Roof Type Composition
Building
Story One and One Half
Sewer Public Sewer
Level or Stories One and One Half
Structure Type Garden,Gas Grill
Construction Status Resale
Schools
Elementary Schools Heritage
Middle Schools Weaver
High Schools Westside
Others
Acceptable Financing Cash, Conventional, FHA, VA Loan
Listing Terms Cash, Conventional, FHA, VA Loan
Financing Cash
Read Less
Want to know what your home might be worth? Contact us for a FREE valuation!

Our team is ready to help you sell your home for the highest possible price ASAP

© 2025 Georgia Multiple Listing Service. All Rights Reserved.





