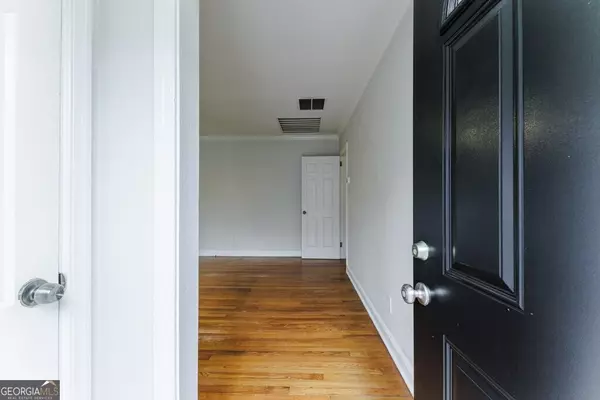Bought with Julia Sykes • Dorsey Alston, Realtors
$383,060
$400,000
4.2%For more information regarding the value of a property, please contact us for a free consultation.
1244 Carter RD Decatur, GA 30030
3 Beds
1 Bath
1,157 SqFt
Key Details
Sold Price $383,060
Property Type Single Family Home
Sub Type Single Family Residence
Listing Status Sold
Purchase Type For Sale
Square Footage 1,157 sqft
Price per Sqft $331
Subdivision Midway Woods
MLS Listing ID 10254354
Sold Date 03/18/24
Style Bungalow/Cottage,Brick Front,Cape Cod
Bedrooms 3
Full Baths 1
Construction Status Resale
HOA Y/N No
Year Built 1948
Annual Tax Amount $3,360
Tax Year 2023
Lot Size 0.400 Acres
Property Description
Bright and airy freshly painted bungalowon a large.4 acre lot and within minutes from Downtown Decatur. This home has the charm of yesteryear and conveniences of today. Enter into the tiled entrance foyer and the home opens to a large living room with hardwood floors and wonderful fireplace as your focal point. Built in bookshelves are nice to offset the room. Perfect room to soak up the sun or work from home in the Flex Office/Sunroom with exposed brick wall. A central dining room opens to a bright, white kitchen with butcher Block Countertops. Two spacious bedrooms share an updated hall bathroom with Ssubway tile shower. Double Doors open to a large rear deck with tree-lined views. Entertain with ease in the expansive, fenced terraced backyard. Perfect for pets or play! Don't forget the storage shed. Steps from the Decatur Greenway Path and minutes to dozens of shops and restaurants in Downtown Decatur like Brick Store Pub, Iberian Pig, and Victory Sandwich Bar.
Location
State GA
County Dekalb
Rooms
Basement Concrete, Crawl Space
Main Level Bedrooms 3
Interior
Interior Features Bookcases, High Ceilings, Master On Main Level, Roommate Plan
Heating Electric, Forced Air, Heat Pump
Cooling Ceiling Fan(s), Central Air
Flooring Hardwood, Tile
Fireplaces Type Family Room, Living Room
Exterior
Parking Features Kitchen Level, Parking Pad
Fence Fenced, Privacy
Community Features Sidewalks, Street Lights, Walk To Schools, Walk To Shopping
Utilities Available Cable Available, Electricity Available, High Speed Internet, Natural Gas Available, Phone Available, Sewer Available, Water Available
Roof Type Composition
Building
Story One
Sewer Public Sewer
Level or Stories One
Construction Status Resale
Schools
Elementary Schools Avondale
Middle Schools Druid Hills
High Schools Druid Hills
Others
Acceptable Financing Cash, Conventional
Listing Terms Cash, Conventional
Financing Conventional
Read Less
Want to know what your home might be worth? Contact us for a FREE valuation!

Our team is ready to help you sell your home for the highest possible price ASAP

© 2024 Georgia Multiple Listing Service. All Rights Reserved.






