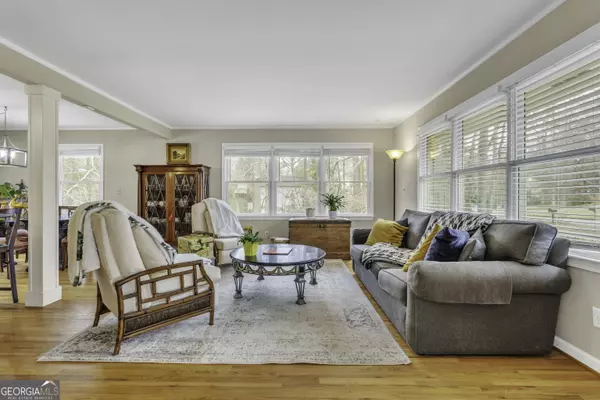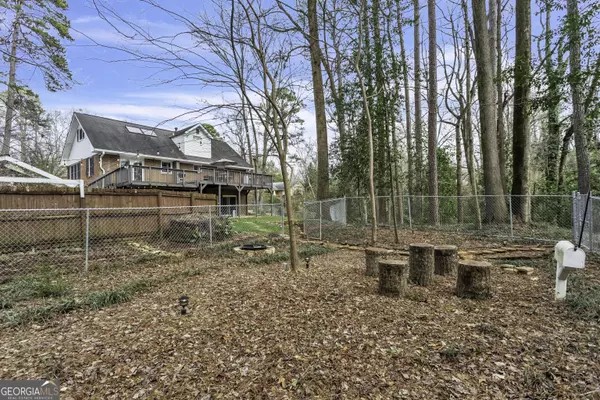$625,000
$649,999
3.8%For more information regarding the value of a property, please contact us for a free consultation.
3221 Valaire Decatur, GA 30033
3 Beds
3 Baths
2,520 SqFt
Key Details
Sold Price $625,000
Property Type Single Family Home
Sub Type Single Family Residence
Listing Status Sold
Purchase Type For Sale
Square Footage 2,520 sqft
Price per Sqft $248
Subdivision Lindmoor Woods
MLS Listing ID 10261328
Sold Date 04/04/24
Style Brick 4 Side,Cape Cod
Bedrooms 3
Full Baths 3
HOA Y/N No
Originating Board Georgia MLS 2
Year Built 1971
Annual Tax Amount $5,695
Tax Year 2023
Lot Size 1.400 Acres
Acres 1.4
Lot Dimensions 1.4
Property Description
A truly one-of-a-kind Oasis property in Decatur ITP!! On 1.4 acres, the largest property in the neighborhood sits at the end of a quiet cul-de-sac. 3221 Valaire boasts picturesque charm with man-made nature trails winding through the back yard towards the creek and a mature Fruit Garden, including organic Strawberries, Blueberries, Blackberries, Nectarines, Figs, Bananas, Chocolate Mint, and more. Your built-in rainwater gutter system keeps the water bills down while watering the plants for you. Multiple entertaining areas in the back yard, including a large terraced porch, 3 fire pits, and a completely fenced-in grass run. Walking inside, you'll be captivated by the array of natural light pouring into the living area. This home has everything! Expansive owner's suite upstairs w/ skylights, large walk-in shower and bonus walk-in closet room, an open living-dining-kitchen floorplan on the main level, bonus living room in the finished basement, 2-car garage, and tucked in the lively Lindmoor Woods neighborhood. The neighborhood Swim & Tennis club is around the corner then, Downtown Decatur, Clarkston, Avondale Estates are all a short drive. Move into this neighborhood early before North Dekalb mall's massive redevelopment, "Lulah Hills" brings a plethora of new housing, retail, and restaurants just a mile down the street.
Location
State GA
County Dekalb
Rooms
Other Rooms Shed(s)
Basement Finished Bath, Daylight, Interior Entry, Exterior Entry, Finished, Full
Interior
Interior Features Double Vanity, Walk-In Closet(s)
Heating Natural Gas
Cooling Central Air
Flooring Hardwood
Fireplace No
Appliance Dryer, Washer, Dishwasher, Oven/Range (Combo), Refrigerator
Laundry In Basement
Exterior
Parking Features Attached, Garage
Garage Spaces 4.0
Fence Fenced, Back Yard
Community Features Pool, Tennis Court(s), Near Public Transport, Walk To Schools, Near Shopping
Utilities Available Sewer Connected, Electricity Available, Natural Gas Available, Phone Available, Water Available
Waterfront Description Creek
View Y/N No
Roof Type Other
Total Parking Spaces 4
Garage Yes
Private Pool No
Building
Lot Description Cul-De-Sac, Private
Faces Driving either way on McLendon Dr, turn onto Lindmoor Dr then immediately turn right onto Valaire Dr then drive until you hit the cul-de-sac and home will be first home on your right inside the cul-de-sac.
Sewer Public Sewer
Water Public
Structure Type Brick
New Construction No
Schools
Elementary Schools Laurel Ridge
Middle Schools Druid Hills
High Schools Druid Hills
Others
HOA Fee Include None
Tax ID 18 117 04 054
Security Features Smoke Detector(s)
Acceptable Financing Cash, Conventional, FHA, VA Loan
Listing Terms Cash, Conventional, FHA, VA Loan
Special Listing Condition Updated/Remodeled
Read Less
Want to know what your home might be worth? Contact us for a FREE valuation!

Our team is ready to help you sell your home for the highest possible price ASAP

© 2025 Georgia Multiple Listing Service. All Rights Reserved.





