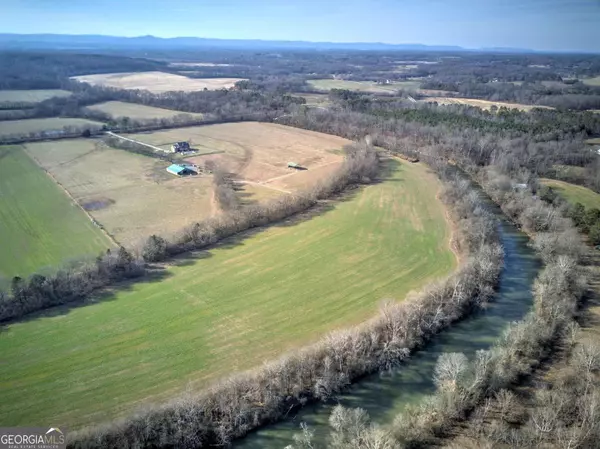$1,599,999
$1,699,900
5.9%For more information regarding the value of a property, please contact us for a free consultation.
1363 Owens Gin Calhoun, GA 30701
4 Beds
3.5 Baths
4,100 SqFt
Key Details
Sold Price $1,599,999
Property Type Single Family Home
Sub Type Single Family Residence
Listing Status Sold
Purchase Type For Sale
Square Footage 4,100 sqft
Price per Sqft $390
Subdivision Horse/Cattle Farm
MLS Listing ID 10250384
Sold Date 04/05/24
Style Brick 4 Side,Traditional
Bedrooms 4
Full Baths 3
Half Baths 1
HOA Y/N No
Originating Board Georgia MLS 2
Year Built 2002
Annual Tax Amount $4,686
Tax Year 2023
Lot Size 68.340 Acres
Acres 68.34
Lot Dimensions 68.34
Property Description
Beautiful CRF Farm, located in one of the county's most beautiful and desired corridors, features nearly 70 acres of flat useable pasture, nearly 1/2 mile of gorgeous river frontage, picturesque views of the distant Blue Ridge mountains and drop-dead gorgeous sunsets. The drive in along four-board fenced pastures of the well-manicured neighboring farms and a distant view of the mountains will take your breath away! CRF Farms, a local family cattle farm, was established in 2002 and features an all-brick 4 bedroom custom home, seven fenced pastures with water, a large 64x82 barn with workshop, two horse stalls with runouts, a cattle corral with head-gate, a 60x80 pole barn for hay storage, over 20 acres of rich hayfields that run along the river, a wedding/entertaining pavilion with fireplace along the river, a solid-concreted 125 foot boat ramp into the Coosawattee River, and a beautiful pool area directly behind the home. Boating, fishing and simply enjoying the river's majesty from the private pavilion, dotted by mature trees and a grassed area for weddings or gatherings, is a blissful experience that few properties can offer. This property is an outdoor and nature-lover's paradise, whether rounding up the cattle, riding the horses along the river, or four-wheeling for fun, the flat usability (primarily pasture with a few strategic tree-lines) is move-in ready for animals and well-maintained ready for this year's hay season! The custom-built home features a BRAND NEW ROOF, a rear porch overlooking pool and pastures with a wood-burning fireplace, lots of windows throughout, including floor to ceiling window corner to capture the views of nature and pastures. There is a large kitchen featuring center island, beautiful granite w/stone backsplash, 6 burner gas stove w/grill, full walk-in pantry with custom built-in shelving, light-filled laundry room with extra fridge and sink (off kitchen), and a large breakfast area with french doors to back porch. Two car garage (extra depth for extended cab), gas-log brick fireplace, open floorplan two-story family room with views, formal entry foyer, large dining room for family gatherings and holidays, two staircases to upper level, 9 foot ceilings on main. Large bedroom suite with full bath on main (could be primary), two guest bedrooms with jack&jill bath and an additional primary bedroom with full bath and gorgeous views on second level. Favorite features include a large light-filled secondary family room with hardwood floors upstairs and a cozy bonus-room upstairs (perfect for an office or 5th bedroom). Solid oak hardwood flooring throughout (excepting bedrooms/baths) and ample closet space are exceptional features. LOCATION LOCATION LOCATION: Enjoy the peaceful private serenity of your very own farm yet ideally located simply 10-15 minutes from the hospital, interstate, grocery stores, feed stores, restaurants and town! Located a quick 45 minute drive to Chattanooga TN and the airport, 3 hours to Nashville, just over an hour to Atlanta's northern suburbs. Low Conservation/Agricultural Use Taxes, great school district and several options for both public and private education. Ideal as a horse farm, cattle farm, family farm, CRF Farms is a treasure of natural beauty, peace, and tranquility!
Location
State GA
County Gordon
Rooms
Other Rooms Barn(s), Other
Basement Crawl Space
Dining Room Seats 12+
Interior
Interior Features High Ceilings, Master On Main Level, Vaulted Ceiling(s), Walk-In Closet(s)
Heating Central, Electric, Propane
Cooling Ceiling Fan(s), Central Air, Zoned
Flooring Carpet, Hardwood
Fireplaces Number 2
Fireplaces Type Gas Log, Gas Starter, Outside
Fireplace Yes
Appliance Dishwasher, Disposal, Double Oven, Microwave, Refrigerator
Laundry Other
Exterior
Exterior Feature Other
Parking Features Garage
Garage Spaces 2.0
Fence Back Yard, Fenced, Wood
Pool Heated, In Ground
Community Features None
Utilities Available Electricity Available, High Speed Internet, Phone Available, Underground Utilities, Water Available
View Y/N Yes
View Mountain(s)
Roof Type Composition
Total Parking Spaces 2
Garage Yes
Private Pool Yes
Building
Lot Description Level, Pasture
Faces GPS friendly
Foundation Block
Sewer Septic Tank
Water Public
Structure Type Brick
New Construction No
Schools
Elementary Schools Sonoraville
Middle Schools Red Bud
High Schools Sonoraville
Others
HOA Fee Include None
Tax ID 073 050
Security Features Carbon Monoxide Detector(s),Smoke Detector(s)
Special Listing Condition Resale
Read Less
Want to know what your home might be worth? Contact us for a FREE valuation!

Our team is ready to help you sell your home for the highest possible price ASAP

© 2025 Georgia Multiple Listing Service. All Rights Reserved.





