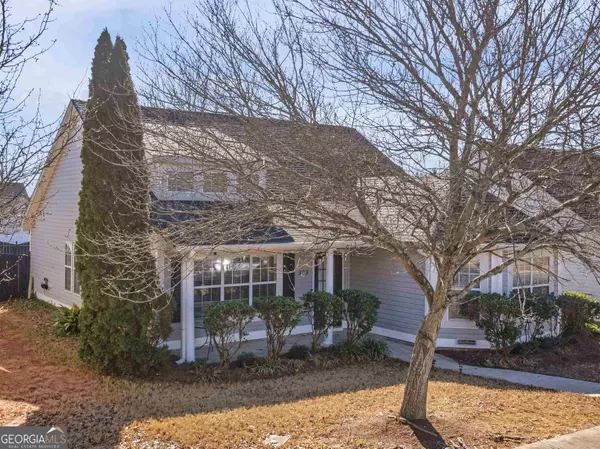$274,900
$274,900
For more information regarding the value of a property, please contact us for a free consultation.
373 Chadwick Stockbridge, GA 30281
3 Beds
2 Baths
1,466 SqFt
Key Details
Sold Price $274,900
Property Type Single Family Home
Sub Type Single Family Residence
Listing Status Sold
Purchase Type For Sale
Square Footage 1,466 sqft
Price per Sqft $187
Subdivision Fairfield @ Monarch
MLS Listing ID 20169201
Sold Date 04/05/24
Style Ranch
Bedrooms 3
Full Baths 2
HOA Fees $670
HOA Y/N Yes
Originating Board Georgia MLS 2
Year Built 2002
Annual Tax Amount $3,119
Tax Year 2022
Lot Size 6,534 Sqft
Acres 0.15
Lot Dimensions 6534
Property Description
Seller is Motived!! Bring us an offer today!! Check out this charming 3-bedroom, 2-bathroom ranch situated in the delightful Monarch Village, known for its swim and tennis community. This welcoming abode features a front porch leading into a cozy family room with soaring vaulted ceilings and a warm fireplace. The open-concept kitchen is equipped with ample cabinets, a breakfast bar, and a pantry, seamlessly blending comfort with elegance. The spacious main suite, adorned with a trey ceiling, includes an en-suite bathroom complete with a double vanity, separate shower, soaking tub, and a walk-in closet. Further down the hall, you'll find two additional bedrooms and a full bath. The fenced backyard serves as a private retreat, complementing the community's resort-style Olympic pool, waterslide, tennis courts, clubhouse, lake, playground, and walking trails. With a 2-car garage included, this home is an ideal match for those seeking a perfect mix of style and convenience in a vibrant community setting.
Location
State GA
County Henry
Rooms
Basement None
Interior
Interior Features Double Vanity, Soaking Tub, Separate Shower, Walk-In Closet(s), Master On Main Level
Heating Electric, Central
Cooling Electric, Central Air
Flooring Carpet, Vinyl
Fireplaces Number 1
Fireplaces Type Living Room
Fireplace Yes
Appliance Gas Water Heater, Dishwasher, Oven/Range (Combo)
Laundry In Hall
Exterior
Parking Features Attached, Garage, Side/Rear Entrance
Garage Spaces 2.0
Fence Fenced, Back Yard, Privacy
Community Features Clubhouse, Park, Playground, Pool, Sidewalks, Street Lights, Tennis Court(s)
Utilities Available Sewer Connected, Electricity Available, High Speed Internet, Phone Available, Water Available
View Y/N No
Roof Type Composition
Total Parking Spaces 2
Garage Yes
Private Pool No
Building
Lot Description Level
Faces I-75 N to exit 228 toward Jonesboro. Turn left onto GA-138 W. Go 0.4 mi. & use the left 2 lanes to turn left onto Speer Rd. Go 1.2 mi. & turn left onto Walt Stephens Rd. Go 0.7 mi. & turn right onto Fairgreen Trail. 1st right onto Chadwick Cmns. Home will be on the left
Sewer Public Sewer
Water Public
Structure Type Vinyl Siding
New Construction No
Schools
Elementary Schools Red Oak
Middle Schools Dutchtown
High Schools Dutchtown
Others
HOA Fee Include Maintenance Grounds,Management Fee,Swimming,Tennis
Tax ID 031L01011000
Acceptable Financing Cash, Conventional, FHA, VA Loan
Listing Terms Cash, Conventional, FHA, VA Loan
Special Listing Condition Resale
Read Less
Want to know what your home might be worth? Contact us for a FREE valuation!

Our team is ready to help you sell your home for the highest possible price ASAP

© 2025 Georgia Multiple Listing Service. All Rights Reserved.





