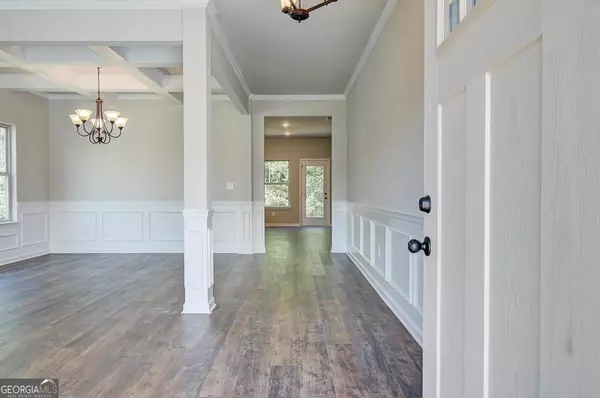Bought with Quinn Shealey • Homesouth Residential Inc
$424,000
$424,900
0.2%For more information regarding the value of a property, please contact us for a free consultation.
4210 Cedar Commons WAY Conley, GA 30288
4 Beds
2.5 Baths
2,662 SqFt
Key Details
Sold Price $424,000
Property Type Single Family Home
Sub Type Single Family Residence
Listing Status Sold
Purchase Type For Sale
Square Footage 2,662 sqft
Price per Sqft $159
Subdivision Cedar Grove Commons
MLS Listing ID 20168440
Sold Date 04/08/24
Style Brick Front,Traditional
Bedrooms 4
Full Baths 2
Half Baths 1
Construction Status New Construction
HOA Y/N Yes
Year Built 2023
Annual Tax Amount $3,000
Tax Year 2024
Lot Size 8,712 Sqft
Property Description
The Horizon built by DRB HOMES LOT 12 - A beautiful 4 Bedrooms 2.5 bath CRAFTSMAN style floorplan!! This open floor plan home features a open foyer with Shadow box trim that welcomes you into an inviting and spacious great room. This floorplan features a formal living room and dining room. The formal dining room offers shadow box trim and coffer ceilings. The Gourmet Kitchen features center Island and Quartz countertops. The kitchen opens to the Great Room which is perfect for entertaining. The owner suite and secondary bedrooms are spacious. The Upstairs landing offers a loft area. For a continuous look, luxury Vinyl Planks are included throughout the main floor. The owners bathroom features double vanities with quartz countertops. 4% INCENTIVE WITH BUILDER APPROVED LENDER. STOCK PHOTO (NOT ACTUAL HOME) Buyers Incentives include 2" Faux Wood Blinds (on the front of the home), Stainless Steel Appliances in the Kitchen (no Refrigerator) & Garage Door Openers. Attached 2-car garage. Open concept kitchen w, island, breakfast area and great room with.
Location
State GA
County Dekalb
Rooms
Basement None
Interior
Interior Features Attic Expandable, High Ceilings, Pulldown Attic Stairs, Rear Stairs, Separate Shower
Heating Central
Cooling Central Air
Flooring Carpet, Vinyl
Exterior
Parking Features Garage Door Opener, Garage
Community Features Sidewalks
Utilities Available Underground Utilities, Cable Available, Sewer Connected, Electricity Available, High Speed Internet, Phone Available, Water Available
Roof Type Other
Building
Story Two
Sewer Public Sewer
Level or Stories Two
Construction Status New Construction
Schools
Elementary Schools Cedar Grove
Middle Schools Cedar Grove
High Schools Cedar Grove
Others
Financing FHA
Read Less
Want to know what your home might be worth? Contact us for a FREE valuation!

Our team is ready to help you sell your home for the highest possible price ASAP

© 2024 Georgia Multiple Listing Service. All Rights Reserved.






