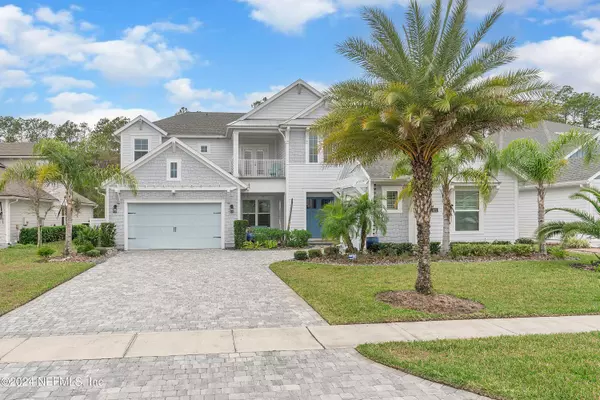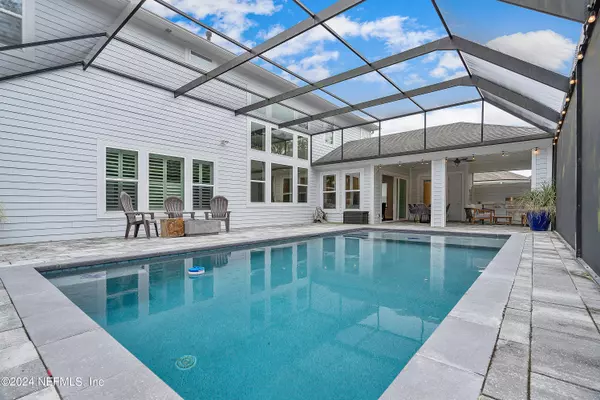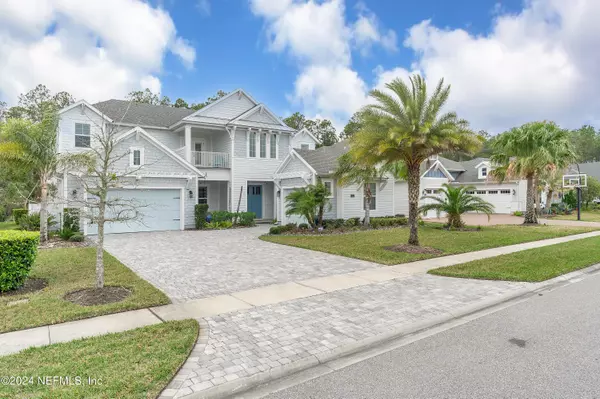$1,399,000
$1,425,000
1.8%For more information regarding the value of a property, please contact us for a free consultation.
621 OUTLOOK DR Ponte Vedra, FL 32081
6 Beds
6 Baths
4,025 SqFt
Key Details
Sold Price $1,399,000
Property Type Single Family Home
Sub Type Single Family Residence
Listing Status Sold
Purchase Type For Sale
Square Footage 4,025 sqft
Price per Sqft $347
Subdivision The Outlook At Twenty Mile
MLS Listing ID 2018721
Sold Date 03/29/24
Style Traditional
Bedrooms 6
Full Baths 4
Half Baths 2
HOA Fees $37/ann
HOA Y/N Yes
Originating Board realMLS (Northeast Florida Multiple Listing Service)
Year Built 2018
Annual Tax Amount $9,713
Lot Size 0.280 Acres
Acres 0.28
Property Description
6 full BR (all conforming) /4 full BA / 2 loft spaces, 3 car garage, large heated pool, summer kitchen, extended lanai, hardwood floors - Structural/Electric:Extended lanai, Pool 1/2 bath & storage closet,Sunroom, Extended 6th bedroom with WIC and full bathroom, Catwalk, Straight door (vs slanted on orig FP)
15x30 pool with electric heater, Upgraded screened enclosure with picture window columns, Outdoor kitchen- gas, Can lights added - all, Silver shield attic, family room and lanai, Custom trash enclosure, Water softener, 2 tankless gas water heaters
Interior: smooth walls, Hardwood flooring,
stacked/upgraded kitchen cabinets, Extended kitchen island, farmhouse sink, Upgraded appliances, Coastal trim all baseboards, doors & windows, Upgraded lighting, Shiplap, plantation shutters, custom shades, built-ins/winscoating in many areas, fireplace with stone, upgraded landscaping
Location
State FL
County St. Johns
Community The Outlook At Twenty Mile
Area 271-Nocatee North
Direction twenty mile road to outlook drive
Interior
Interior Features Ceiling Fan(s), Eat-in Kitchen, Entrance Foyer, Jack and Jill Bath, Kitchen Island, Open Floorplan, Pantry, Primary Bathroom -Tub with Separate Shower, Primary Downstairs
Heating Central
Cooling Central Air, Zoned
Flooring Carpet, Tile, Wood
Fireplaces Type Gas
Fireplace Yes
Exterior
Exterior Feature Balcony, Fire Pit, Outdoor Kitchen
Parking Features Additional Parking, Garage, On Street
Garage Spaces 3.0
Pool Community, Private, In Ground, Electric Heat, Heated, Salt Water
Utilities Available Cable Connected, Natural Gas Connected, Sewer Connected, Water Connected
Amenities Available Basketball Court, Boat Launch, Children's Pool, Clubhouse, Fitness Center, Jogging Path, Maintenance Grounds, Management - Developer, Park, Pickleball, Playground, Tennis Court(s)
View Trees/Woods
Roof Type Shingle
Porch Covered, Front Porch, Rear Porch, Screened
Total Parking Spaces 3
Garage Yes
Private Pool No
Building
Water Public
Architectural Style Traditional
Structure Type Fiber Cement,Frame
New Construction No
Others
HOA Fee Include Maintenance Grounds
Senior Community No
Tax ID 0680614260
Security Features Smoke Detector(s)
Acceptable Financing Cash, Conventional, FHA, VA Loan
Listing Terms Cash, Conventional, FHA, VA Loan
Read Less
Want to know what your home might be worth? Contact us for a FREE valuation!

Our team is ready to help you sell your home for the highest possible price ASAP
Bought with CITYWORTH PROPERTIES, LLC.






