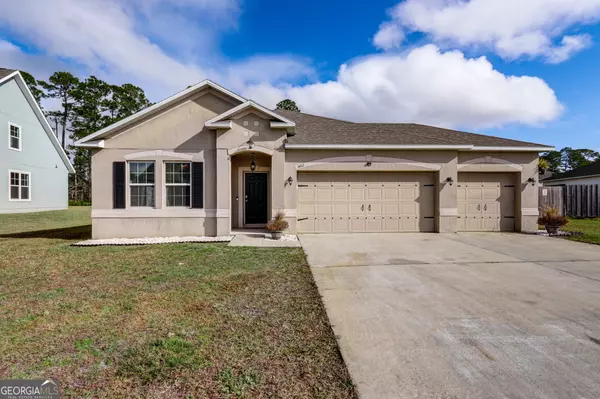Bought with Ginny O'Quinn • eXp Realty
$359,000
$359,900
0.3%For more information regarding the value of a property, please contact us for a free consultation.
502 Soncel DR Kingsland, GA 31548
3 Beds
2 Baths
2,011 SqFt
Key Details
Sold Price $359,000
Property Type Single Family Home
Sub Type Single Family Residence
Listing Status Sold
Purchase Type For Sale
Square Footage 2,011 sqft
Price per Sqft $178
Subdivision Lake Victoria
MLS Listing ID 10245562
Sold Date 04/08/24
Style Traditional
Bedrooms 3
Full Baths 2
Construction Status Resale
HOA Fees $90
HOA Y/N Yes
Year Built 2016
Annual Tax Amount $4,515
Tax Year 2023
Lot Size 0.440 Acres
Property Description
Introducing a stunning 3 bedroom, 2 bath home with a bonus room and an additional flex space! This freshly painted property boasts new floors, creating a modern and inviting atmosphere. As you step inside, you'll be greeted by an open floor plan, perfect for entertaining family and friends. The updated kitchen is a true highlight, featuring granite countertops and a stylish subway backsplash. The white cabinetry adds a touch of elegance, while the wood grain breakfast bar, adorned with decorative tile, creates a warm and welcoming ambiance. To top it off, the kitchen is equipped with double stainless steel ovens, catering to all your culinary needs. One of the unique features of this home is its split bedroom floor plan, offering privacy and versatility. The flex space nestled between two bedrooms can be transformed into a playroom, office space, or whatever your heart desires. The possibilities are endless! Situated on a generous 0.44-acre lot, this property offers ample outdoor space for you to enjoy. The fenced-in yard provides a secure area for kids and pets to play freely. Additionally, you can relish in the serenity of the outdoors from your screened-in lanai, the perfect spot to unwind and soak up the sunshine. Don't miss out on the opportunity to make this exceptional property your own. Contact us today to schedule a viewing and experience the beauty and comfort this home has to offer.
Location
State GA
County Camden
Rooms
Basement None
Main Level Bedrooms 3
Interior
Interior Features Double Vanity, Soaking Tub, Separate Shower, Walk-In Closet(s), Master On Main Level, Split Bedroom Plan
Heating Central
Cooling Central Air
Flooring Hardwood, Tile
Exterior
Parking Features Attached, Garage Door Opener, Carport, Garage, Kitchen Level
Garage Spaces 5.0
Fence Fenced, Back Yard, Privacy
Community Features Walk To Schools, Walk To Shopping
Utilities Available Cable Available, Sewer Connected, Electricity Available
View Seasonal View
Roof Type Composition
Building
Story One and One Half
Foundation Slab
Sewer Public Sewer
Level or Stories One and One Half
Construction Status Resale
Schools
Elementary Schools Matilda Harris
Middle Schools Camden
High Schools Camden County
Others
Acceptable Financing 1031 Exchange, Cash, Conventional, FHA, VA Loan, USDA Loan
Listing Terms 1031 Exchange, Cash, Conventional, FHA, VA Loan, USDA Loan
Financing VA
Read Less
Want to know what your home might be worth? Contact us for a FREE valuation!

Our team is ready to help you sell your home for the highest possible price ASAP

© 2024 Georgia Multiple Listing Service. All Rights Reserved.






