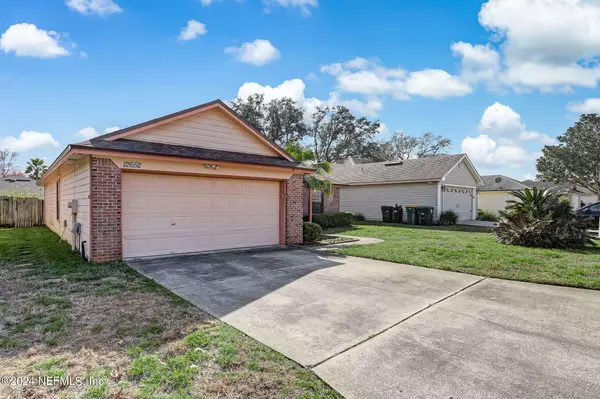$365,000
$397,900
8.3%For more information regarding the value of a property, please contact us for a free consultation.
12652 ASHGLEN DR S Jacksonville, FL 32224
3 Beds
2 Baths
1,594 SqFt
Key Details
Sold Price $365,000
Property Type Single Family Home
Sub Type Single Family Residence
Listing Status Sold
Purchase Type For Sale
Square Footage 1,594 sqft
Price per Sqft $228
Subdivision Ashwood
MLS Listing ID 2004484
Sold Date 04/08/24
Style Contemporary
Bedrooms 3
Full Baths 2
HOA Fees $14/ann
HOA Y/N Yes
Originating Board realMLS (Northeast Florida Multiple Listing Service)
Year Built 1996
Annual Tax Amount $5,794
Lot Size 6,098 Sqft
Acres 0.14
Property Description
With acceptable offer, seller is offering $5,000 in concessions. This charming 3/2 home is nestled in a quiet subdivision just minutes away from Jacksonville Beach. The highlight is a sparkling pool in the backyard, perfect for relaxation and entertaining. Upon entering the home, you're greeted by an inviting living space with ample natural light. The open floor plan seamlessly connects the living room to the kitchen, creating a spacious and welcoming atmosphere. The kitchen's well equipped with plenty of counter space and a convenient breakfast bar. The master bedroom is a comfortable retreat, complete with an ensuite bathroom for added privacy. The remaining two bedrooms are well-sized and share a stylishly appointed second bathroom. Each bedroom features lots of closet space for that growing family. Want a home that offers a perfect blend of comfort, functionality, and a desirable location for those seeking a peaceful suburban neighborhood. Come check this home out.
Location
State FL
County Duval
Community Ashwood
Area 026-Intracoastal West-South Of Beach Blvd
Direction From 295 South, Exit Beach Blvd. W, Right on Kernan Blvd. S, Subdivision is on the left, take Ashglen Dr N to Ashglen Dr S, property is on Right.
Interior
Interior Features Breakfast Bar, Eat-in Kitchen, Entrance Foyer, Pantry, Primary Bathroom -Tub with Separate Shower, Split Bedrooms, Vaulted Ceiling(s), Walk-In Closet(s)
Heating Central
Cooling Central Air
Flooring Carpet, Tile
Fireplaces Number 1
Fireplaces Type Wood Burning
Furnishings Unfurnished
Fireplace Yes
Laundry Electric Dryer Hookup, Washer Hookup
Exterior
Garage Attached, Garage
Garage Spaces 2.0
Fence Back Yard, Wood
Pool In Ground
Utilities Available Cable Available
Waterfront No
Roof Type Shingle
Porch Patio, Screened
Parking Type Attached, Garage
Total Parking Spaces 2
Garage Yes
Private Pool No
Building
Sewer Public Sewer
Water Public
Architectural Style Contemporary
Structure Type Fiber Cement,Frame
New Construction No
Others
Senior Community No
Tax ID 1674576600
Acceptable Financing Cash, Conventional, FHA, VA Loan
Listing Terms Cash, Conventional, FHA, VA Loan
Read Less
Want to know what your home might be worth? Contact us for a FREE valuation!

Our team is ready to help you sell your home for the highest possible price ASAP
Bought with BERKSHIRE HATHAWAY HOMESERVICES FLORIDA NETWORK REALTY






