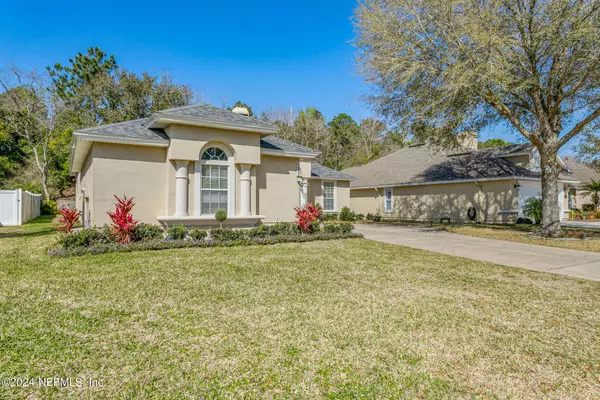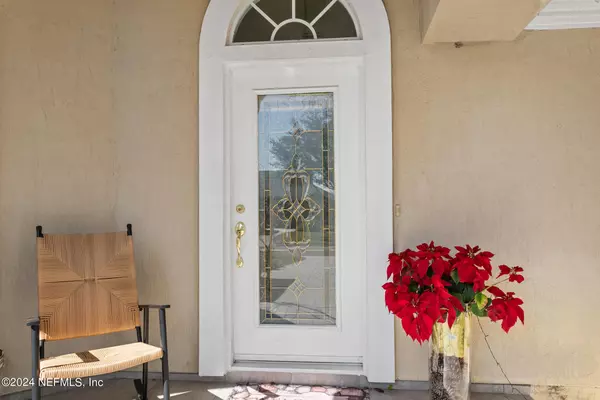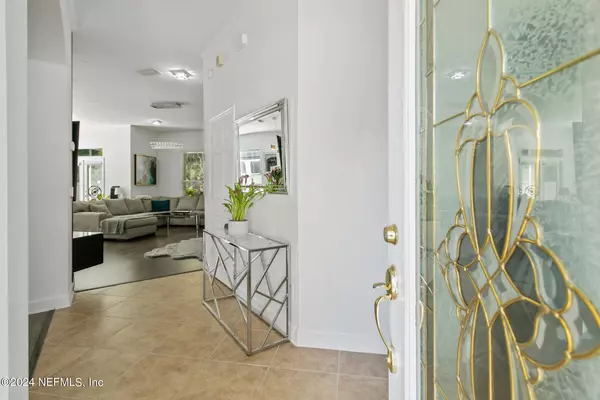$520,000
$525,000
1.0%For more information regarding the value of a property, please contact us for a free consultation.
10037 SIFTON CT Jacksonville, FL 32246
3 Beds
2 Baths
1,960 SqFt
Key Details
Sold Price $520,000
Property Type Single Family Home
Sub Type Single Family Residence
Listing Status Sold
Purchase Type For Sale
Square Footage 1,960 sqft
Price per Sqft $265
Subdivision Old Mill Branch
MLS Listing ID 2011408
Sold Date 04/09/24
Style Contemporary
Bedrooms 3
Full Baths 2
Construction Status Updated/Remodeled
HOA Fees $129/ann
HOA Y/N Yes
Originating Board realMLS (Northeast Florida Multiple Listing Service)
Year Built 2005
Annual Tax Amount $4,457
Lot Size 0.330 Acres
Acres 0.33
Property Description
Luxurious executive home with European designs. Located in the gated community of Old Mill Branch near the Town Center it is Nestled on a private street on a private preserve lot. Open concept floor plan with a large family room, breakfast nook & kitchen combination. Primary bedroom is in the back with large windows Ensuite bathroom with a garden tub & separate vanities. Enjoy the private oversized patio which is covered & screened. Two car garage with direct access to the separate inside laundry room passing a large pantry closet to the kitchen
Old Mill Branch amenities include a pool & Playground. Easy access to the Town center, Gate Parkway, & JTB (aka hwy 202)
Location
State FL
County Duval
Community Old Mill Branch
Area 023-Southside-East Of Southside Blvd
Direction I95 South to JTB, exit onto Gate Pkwy. Keep Right on Gate PKWY N. Turn right onto Shiloh Mill Blvd. After entering Guard Gate, Continue Left on Shiloh Mill to Left on Sifton Lane.
Interior
Interior Features Breakfast Bar, Ceiling Fan(s), Pantry, Primary Bathroom -Tub with Separate Shower, Walk-In Closet(s)
Heating Central
Cooling Central Air
Flooring Carpet, Laminate, Tile
Fireplaces Number 1
Furnishings Unfurnished
Fireplace Yes
Laundry Electric Dryer Hookup, Washer Hookup
Exterior
Parking Features Attached, Garage, Garage Door Opener
Garage Spaces 2.0
Utilities Available Electricity Connected, Sewer Connected, Water Connected
Amenities Available Gated, Playground, Spa/Hot Tub
Roof Type Shingle
Porch Patio, Screened
Total Parking Spaces 2
Garage Yes
Private Pool No
Building
Lot Description Other
Sewer Public Sewer
Water Public
Architectural Style Contemporary
Structure Type Stucco
New Construction No
Construction Status Updated/Remodeled
Others
Senior Community No
Tax ID 1677272585
Acceptable Financing Cash, Conventional, VA Loan
Listing Terms Cash, Conventional, VA Loan
Read Less
Want to know what your home might be worth? Contact us for a FREE valuation!

Our team is ready to help you sell your home for the highest possible price ASAP
Bought with REMAX MARKET FORCE





