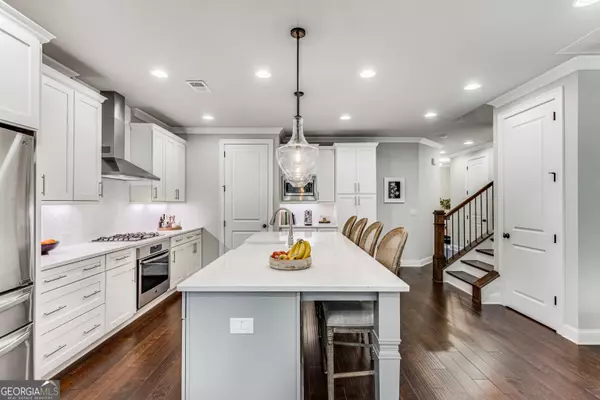Bought with Tristina McElreath • Keller Williams Rlty. Partners
$655,000
$649,000
0.9%For more information regarding the value of a property, please contact us for a free consultation.
1009 Towneship WAY Roswell, GA 30075
3 Beds
2.5 Baths
2,045 SqFt
Key Details
Sold Price $655,000
Property Type Townhouse
Sub Type Townhouse
Listing Status Sold
Purchase Type For Sale
Square Footage 2,045 sqft
Price per Sqft $320
Subdivision Roswell Towneship
MLS Listing ID 10262193
Sold Date 04/10/24
Style Brick Front,Traditional
Bedrooms 3
Full Baths 2
Half Baths 1
Construction Status Resale
HOA Fees $255
HOA Y/N Yes
Year Built 2018
Annual Tax Amount $4,528
Tax Year 2023
Lot Size 2,613 Sqft
Property Description
Immerse yourself in the essence of California-style open living within this exceptional 2-story townhome with a private fenced backyard. Upon entering the main living space, abundant natural light floods through from windows and 12' double glass door slider, creating a serene indoor/outdoor space. Step out to the covered porch and spacious backyard, surrounded by lush treelined greenspace that enhance the overall tranquility of this property. The kitchen boasts meticulously upgraded finishes, including a 10' Cambria Quartz kitchen island, a farmhouse sink, seeded pendant lighting, floor-to-ceiling backsplash with a modern herringbone pattern, stainless steel appliances, and a conveniently located upper cabinet microwave. The open-concept dining area features a stunning globe chandelier. Heading upstairs, the Owners Suite exudes sophistication with an oversized layout, a beautiful tray ceiling, and a generous wood-floored walk-in closet. The Owners Bathroom is a retreat in itself, showcasing upgraded Pedriafina marble countertops, a frameless shower door, and impeccably matched light fixtures and hardware. Both secondary bedrooms are generously sized and perfectly situated from Owners Suite. In one of the bedrooms, you'll find an exquisitely subtle wall pattern, creating an ideal ambiance for either a charming children's room or refined office space. Every inch of this home reflects meticulous designer details, ensuring a blend of style and functionality throughout. This townhome resides in beautifully landscaped gated community where HOA takes care of all landscaping and exterior maintenance, ensuring a hassle-free lifestyle. Enjoy the convenience of close proximity to Canton Street, Roswell Area Park, shopping, dining and much more. Don't miss the opportunity to make this extraordinary property your own. **CHECKOUT VIDEO TOUR**
Location
State GA
County Fulton
Rooms
Basement None
Interior
Interior Features Tray Ceiling(s), Vaulted Ceiling(s), High Ceilings, Double Vanity, Soaking Tub, Pulldown Attic Stairs, Separate Shower, Walk-In Closet(s)
Heating Natural Gas, Central, Forced Air
Cooling Ceiling Fan(s), Central Air, Zoned
Flooring Hardwood, Tile, Carpet
Exterior
Parking Features Attached, Garage, Kitchen Level
Garage Spaces 2.0
Fence Fenced, Back Yard, Privacy, Wood
Community Features Gated, Sidewalks, Street Lights, Walk To Schools, Walk To Shopping
Utilities Available Cable Available, Electricity Available, High Speed Internet, Natural Gas Available, Sewer Available, Water Available
Waterfront Description No Dock Or Boathouse
Roof Type Composition
Building
Story Two
Foundation Slab
Sewer Public Sewer
Level or Stories Two
Construction Status Resale
Schools
Elementary Schools Mountain Park
Middle Schools Crabapple
High Schools Roswell
Others
Financing Other
Read Less
Want to know what your home might be worth? Contact us for a FREE valuation!

Our team is ready to help you sell your home for the highest possible price ASAP

© 2024 Georgia Multiple Listing Service. All Rights Reserved.






