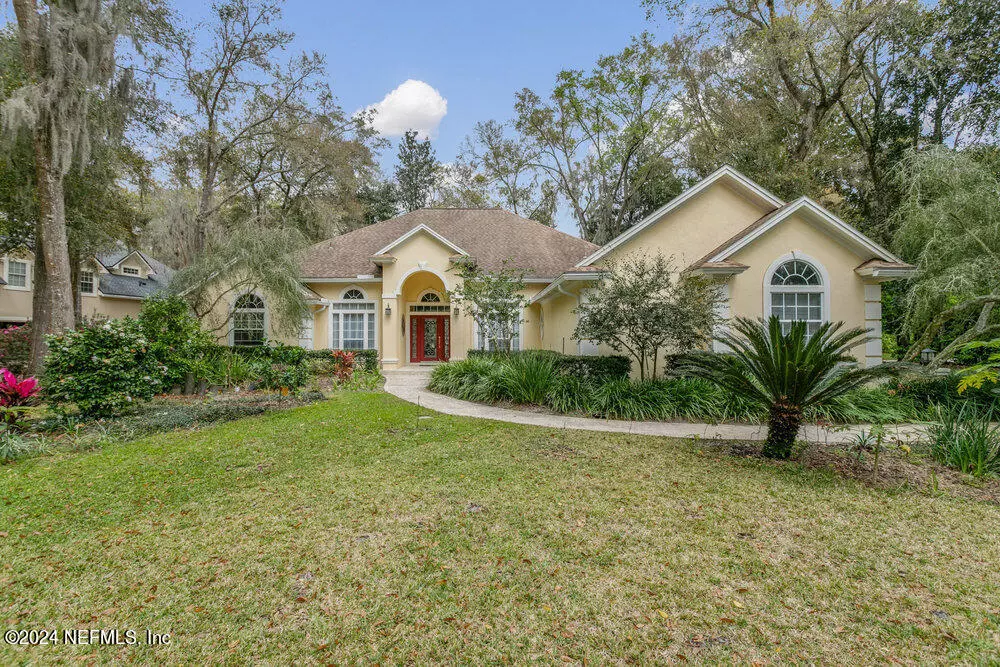$685,000
$699,900
2.1%For more information regarding the value of a property, please contact us for a free consultation.
1492 KATHLEEN WAY Fleming Island, FL 32003
3 Beds
3 Baths
2,673 SqFt
Key Details
Sold Price $685,000
Property Type Single Family Home
Sub Type Single Family Residence
Listing Status Sold
Purchase Type For Sale
Square Footage 2,673 sqft
Price per Sqft $256
Subdivision Hibernia Plantation
MLS Listing ID 2012161
Sold Date 04/11/24
Style Contemporary
Bedrooms 3
Full Baths 3
Construction Status Updated/Remodeled
HOA Fees $96/qua
HOA Y/N Yes
Originating Board realMLS (Northeast Florida Multiple Listing Service)
Year Built 1994
Annual Tax Amount $7,244
Lot Size 0.520 Acres
Acres 0.52
Lot Dimensions 119x194
Property Description
Exceptional home in Exceptional neighborhood. Tucked away in on 1/2 acre lot overlooking pond this home says, ''WELCOME HOME''. Covered entrance opens to tiled foyer and adjoining formal Dining Room and Living/Sitting room. Hardwood and Tile throughout main areas with carpeted bedrooms. 12' ceilings with deluxe crown molding compliment the open flow throughout. Large kitchen with granite counter tops, breakfast bar and eat-in area that overlook Family room with gas fireplace Split bedrooms. Owner's bedroom features sitting area and large ensuite bath with soaking tub and separate shower plus his and her closets and vanities. Adjoining Bonus room/Office and 2nd full bath with Pool entrance. 2nd and 3rd Bedrooms share 3rd full Jack & Jill bath. Owner Suite,Living room, Kitchen and Family room all share views of screen enclosed Lanai and in-ground Pool/Spa and Pond. Nature trail behind home provides path to private dock for Hibernia Owners. A Must See and Own. Won't last!
Location
State FL
County Clay
Community Hibernia Plantation
Area 123-Fleming Island-Se
Direction From US-17 proceed east on Hibernia Rd then curve left onto Pine Ave to RT onto Stockton Dr. Proceed on Stockton to RT on Stockton then LT on Kathleen Way.
Interior
Interior Features Breakfast Bar, Breakfast Nook, Ceiling Fan(s), Central Vacuum, Eat-in Kitchen, Entrance Foyer, His and Hers Closets, Jack and Jill Bath, Kitchen Island, Open Floorplan, Pantry, Primary Bathroom -Tub with Separate Shower, Split Bedrooms, Vaulted Ceiling(s)
Heating Central, Electric
Cooling Central Air, Electric
Flooring Carpet, Tile, Wood
Fireplaces Number 1
Fireplaces Type Gas
Furnishings Unfurnished
Fireplace Yes
Laundry Electric Dryer Hookup, Washer Hookup
Exterior
Parking Features Attached, Garage, Garage Door Opener
Garage Spaces 2.0
Pool In Ground, Screen Enclosure
Utilities Available Cable Available, Propane
View Pond
Roof Type Shingle
Porch Front Porch, Patio, Screened
Total Parking Spaces 2
Garage Yes
Private Pool No
Building
Lot Description Cul-De-Sac, Many Trees, Sprinklers In Front, Sprinklers In Rear, Wooded
Faces Southwest
Sewer Public Sewer
Water Public
Architectural Style Contemporary
Structure Type Frame,Stucco
New Construction No
Construction Status Updated/Remodeled
Schools
Elementary Schools Paterson
Middle Schools Green Cove Springs
High Schools Fleming Island
Others
HOA Name Hibernia Plantataion
Senior Community No
Tax ID 37052601467900130
Security Features Entry Phone/Intercom,Smoke Detector(s)
Acceptable Financing Cash, Conventional, FHA, VA Loan
Listing Terms Cash, Conventional, FHA, VA Loan
Read Less
Want to know what your home might be worth? Contact us for a FREE valuation!

Our team is ready to help you sell your home for the highest possible price ASAP
Bought with WATSON REALTY CORP

