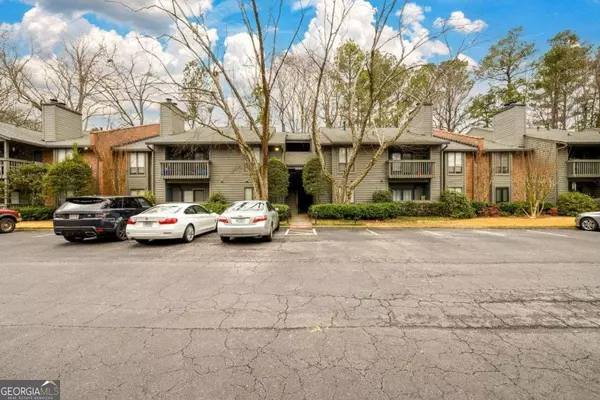$270,000
$270,000
For more information regarding the value of a property, please contact us for a free consultation.
1205 Mcclelen Decatur, GA 30033
2 Beds
2 Baths
1,068 SqFt
Key Details
Sold Price $270,000
Property Type Condo
Sub Type Condominium
Listing Status Sold
Purchase Type For Sale
Square Footage 1,068 sqft
Price per Sqft $252
Subdivision Tuxworth Springs
MLS Listing ID 10248959
Sold Date 04/11/24
Style Traditional
Bedrooms 2
Full Baths 2
HOA Fees $3,336
HOA Y/N Yes
Originating Board Georgia MLS 2
Year Built 1984
Annual Tax Amount $3,792
Tax Year 2022
Lot Size 827 Sqft
Acres 0.019
Lot Dimensions 827.64
Property Description
Nestled away in the wooded oasis of Tuxworth Condominiums, this property offers both comfort and convenience. The master suite includes a tiled walk-in shower, quartz vanity, and spacious closet as well as a sizable linen closet. The kitchen offers white quartz countertops and stainless steel appliances, which sport a large accessible pantry. Washer and dryer are included, tucked away adjacent to the kitchen. Spacious second bedroom also includes new carpet, large walk-in closet, and full bathroom. The living area offers an open floor plan to the dining area and kitchen and leads out onto a private porch which also includes an extra storage area. Other amenities provided at Tuxworth include tennis courts, a spacious pool area, and a dog park. Decatur's greatest value! Conveniently located to Emory, CDC, downtown Decatur, shopping, I85/I285, and it is within walking distance to grocery stores and restaurants.
Location
State GA
County Dekalb
Rooms
Other Rooms Tennis Court(s)
Basement None
Interior
Interior Features High Ceilings, Roommate Plan
Heating Natural Gas, Central
Cooling Central Air
Flooring Hardwood, Tile, Carpet
Fireplaces Number 1
Fireplaces Type Living Room, Gas Log
Fireplace Yes
Appliance Gas Water Heater, Dryer, Dishwasher, Microwave, Refrigerator
Laundry In Kitchen
Exterior
Parking Features Assigned
Garage Spaces 2.0
Community Features Gated, Park, Pool, Tennis Court(s), Near Shopping
Utilities Available Cable Available, Electricity Available, Natural Gas Available, Sewer Available, Water Available
View Y/N No
Roof Type Composition
Total Parking Spaces 2
Garage No
Private Pool No
Building
Lot Description Zero Lot Line
Faces Take exit 60B toward Moreland Avenue. Turn right onto Ponce de Leon Ave NE Turn left onto Ponce de Leon Ave NE Continue on Scott Blvd Turn left onto Tuxworth Cir
Foundation Slab
Sewer Public Sewer
Water Public
Structure Type Wood Siding
New Construction No
Schools
Elementary Schools Laurel Ridge
Middle Schools Druid Hills
High Schools Druid Hills
Others
HOA Fee Include Other
Tax ID 18 062 11 022
Security Features Key Card Entry,Gated Community
Acceptable Financing 1031 Exchange, Cash, Conventional, FHA
Listing Terms 1031 Exchange, Cash, Conventional, FHA
Special Listing Condition Resale
Read Less
Want to know what your home might be worth? Contact us for a FREE valuation!

Our team is ready to help you sell your home for the highest possible price ASAP

© 2025 Georgia Multiple Listing Service. All Rights Reserved.





