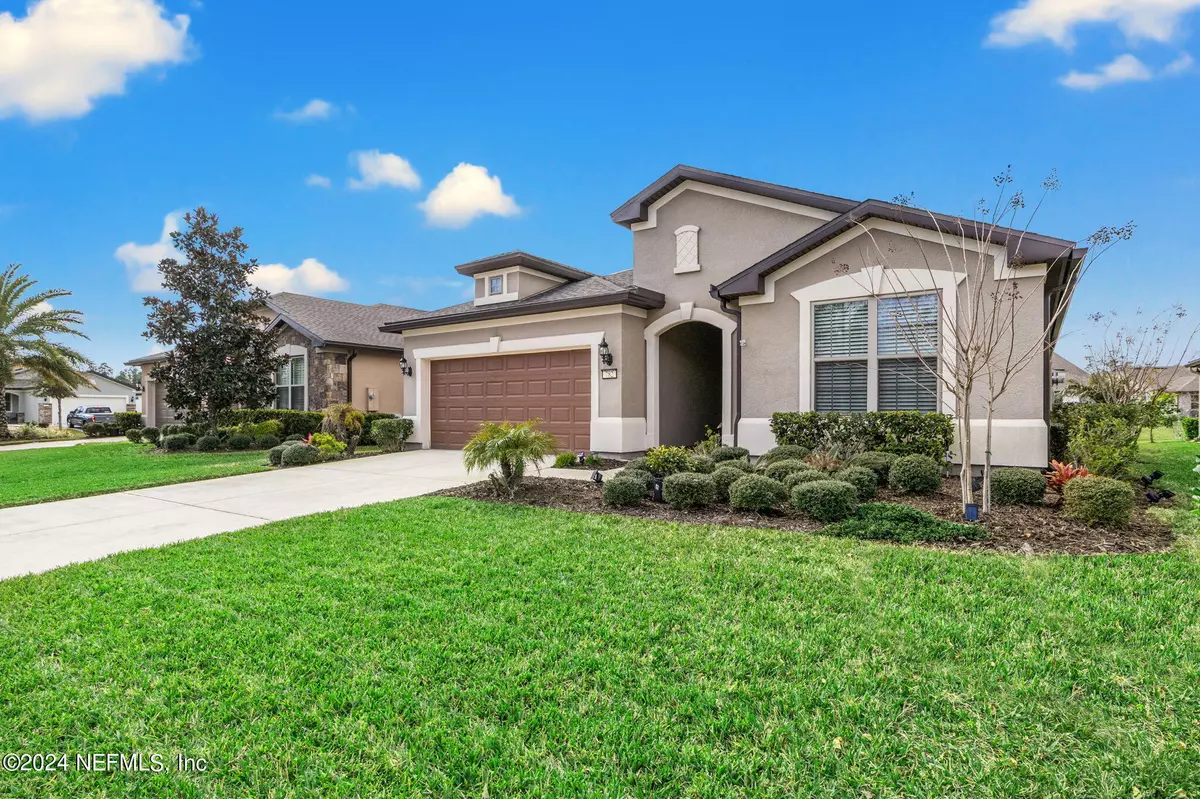$615,000
$622,500
1.2%For more information regarding the value of a property, please contact us for a free consultation.
782 TREE SIDE LN Ponte Vedra, FL 32081
2 Beds
2 Baths
1,685 SqFt
Key Details
Sold Price $615,000
Property Type Single Family Home
Sub Type Single Family Residence
Listing Status Sold
Purchase Type For Sale
Square Footage 1,685 sqft
Price per Sqft $364
Subdivision Del Webb Ponte Vedra
MLS Listing ID 2006339
Sold Date 04/10/24
Style Patio Home,Spanish
Bedrooms 2
Full Baths 2
HOA Fees $220/mo
HOA Y/N Yes
Originating Board realMLS (Northeast Florida Multiple Listing Service)
Year Built 2019
Annual Tax Amount $8,337
Lot Size 6,969 Sqft
Acres 0.16
Property Description
Immaculate and move in ready with beautiful natural lighting! Situated in one of the newest parts of Del Webb PV this home looks and feels new! Open concept living and kitchen with lots of cabinet space and white cabinets with a neutral quartz counter. Oversized laundry room. This home has been barely lived in! The screened lanai looks out to the pond where you can feel a breeze while you enjoy a cup of coffee or call your friends to share a glass of wine! New LVP flooring in primary suite. Built in 2019 this 2 bedroom with an office/flex and 2 baths is waiting for you! Del Webb has so much to do! Tennis, swimming, bocce ball, walking paths. As you drive this beautiful community you will see people out and about running, walking, chatting with neighbors or walking their dogs and golf carting down to Publix to grab some groceries or meet a friend for lunch at the Town Center!
Location
State FL
County St. Johns
Community Del Webb Ponte Vedra
Area 272-Nocatee South
Direction Enter Del Webb Ponte Vedra from Crosswater Pkwy go thru gate take right at River Run follow the road to the club house straight ahead take right onto Pineland Bay Trail then left onto Lantern Oak then right onto Tree Side Lane home is up on the right.
Interior
Interior Features Breakfast Nook, Eat-in Kitchen, Kitchen Island, Primary Bathroom - Shower No Tub, Walk-In Closet(s)
Heating Central
Cooling Central Air, Electric
Flooring Carpet, Laminate, Tile
Furnishings Unfurnished
Laundry Electric Dryer Hookup
Exterior
Parking Features Attached
Garage Spaces 2.0
Pool Community
Utilities Available Cable Available
Amenities Available Clubhouse, Jogging Path, Pickleball, Sauna, Spa/Hot Tub, Tennis Court(s)
Waterfront Description Pond
View Pond
Roof Type Shingle
Porch Covered, Rear Porch, Screened
Total Parking Spaces 2
Garage Yes
Private Pool No
Building
Faces South
Sewer Public Sewer
Water Public
Architectural Style Patio Home, Spanish
Structure Type Stucco
New Construction No
Schools
Elementary Schools Pine Island Academy
Middle Schools Pine Island Academy
High Schools Allen D. Nease
Others
Senior Community Yes
Tax ID 0722541260
Security Features 24 Hour Security,Gated with Guard,Security Gate
Acceptable Financing Cash, Conventional, FHA
Listing Terms Cash, Conventional, FHA
Read Less
Want to know what your home might be worth? Contact us for a FREE valuation!

Our team is ready to help you sell your home for the highest possible price ASAP
Bought with FLORIDA HOMES REALTY & MTG LLC






