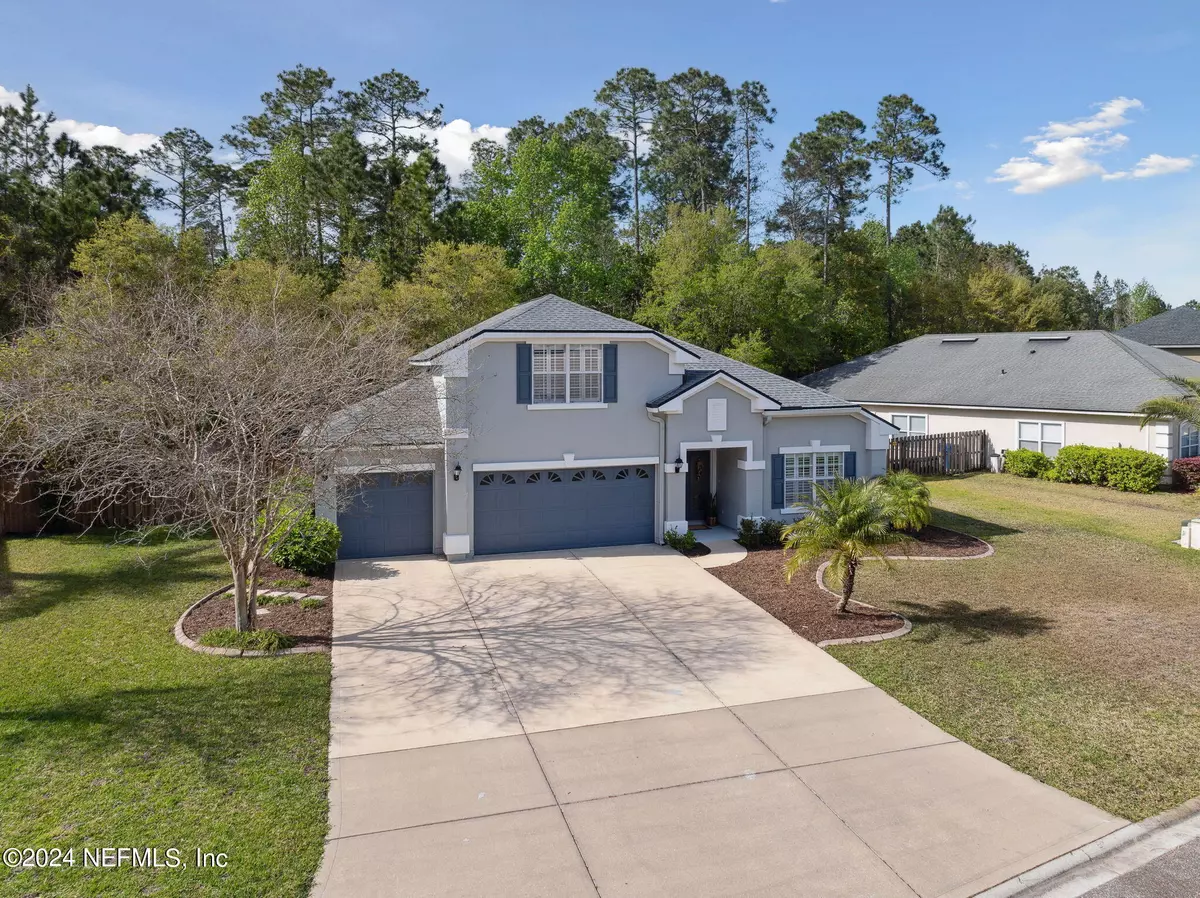$470,000
$499,900
6.0%For more information regarding the value of a property, please contact us for a free consultation.
1351 IVYHEDGE AVE St Augustine, FL 32092
4 Beds
3 Baths
2,401 SqFt
Key Details
Sold Price $470,000
Property Type Single Family Home
Sub Type Single Family Residence
Listing Status Sold
Purchase Type For Sale
Square Footage 2,401 sqft
Price per Sqft $195
Subdivision Stonehurst Plantation
MLS Listing ID 2013020
Sold Date 04/11/24
Style Ranch,Traditional
Bedrooms 4
Full Baths 3
Construction Status Updated/Remodeled
HOA Fees $66/qua
HOA Y/N Yes
Originating Board realMLS (Northeast Florida Multiple Listing Service)
Year Built 2004
Annual Tax Amount $4,828
Lot Size 10,890 Sqft
Acres 0.25
Property Description
NEW AC, NEW PAINT INSIDE AND OUT!! CUL-DE-SAC home backs to PRESERVE with large SCREENED COVERED ENCLOSURE extending living space. Plantation SHUTTERS, GRANITE Countertops, tile BACKSPLASH, crown MOLDING throughout, tile, wood & laminate Floors, ZERO CARPET, FIRST FLOOR PRIMARY Bedroom features an ENSUITE that could be used as office/workout/nursery/sitting area. 2 additional bedrooms & hall FULL bath downstairs. 4th bed & FULL bath upstairs, perfect for GUEST RETREAT or TEEN SUITE. 3-CAR GARAGE. Fantastic neighborhood amenities: community POOL, kiddie pool, club house, basketball, volleyball, soccer, & baseball FIELDS as well as 5 PLAYGROUNDS scattered around the neighborhood. A-RATED SJC SCHOOLS. Roof replaced 9/2020
Location
State FL
County St. Johns
Community Stonehurst Plantation
Area 304- 210 South
Direction From CR210 / SR2209 (St Johns Parkway) proceed EAST on CR210 approx 1/2 mile to 1st traffic light, Stonehurst Parkway, Turn RIGHT into the neighborhood. Follow the parkway 1/2 mile to Ivyhedge Avenue, turn LEFT. Home is close to the end of the cul-de-sac on the RIGHT.
Interior
Interior Features Breakfast Bar, Breakfast Nook, Ceiling Fan(s), Eat-in Kitchen, Entrance Foyer, Guest Suite, His and Hers Closets, In-Law Floorplan, Pantry, Primary Bathroom -Tub with Separate Shower, Primary Downstairs, Split Bedrooms, Walk-In Closet(s)
Heating Central, Electric, Zoned
Cooling Central Air, Split System, Zoned
Flooring Laminate, Tile, Vinyl, Wood
Furnishings Unfurnished
Laundry Electric Dryer Hookup, Lower Level, Washer Hookup
Exterior
Parking Features Garage, Garage Door Opener
Garage Spaces 3.0
Fence Back Yard, Wood
Utilities Available Cable Available, Electricity Connected, Sewer Connected, Water Connected
Amenities Available Basketball Court, Children's Pool, Clubhouse, Jogging Path, Management - Off Site, Park, Playground, Tennis Court(s)
View Protected Preserve
Roof Type Shingle
Porch Covered, Front Porch, Patio, Porch, Rear Porch, Screened
Total Parking Spaces 3
Garage Yes
Private Pool No
Building
Lot Description Cul-De-Sac
Sewer Public Sewer
Water Public
Architectural Style Ranch, Traditional
New Construction No
Construction Status Updated/Remodeled
Schools
Elementary Schools Timberlin Creek
Middle Schools Switzerland Point
High Schools Beachside
Others
Senior Community No
Tax ID 0264280240
Acceptable Financing Cash, Conventional, FHA, USDA Loan
Listing Terms Cash, Conventional, FHA, USDA Loan
Read Less
Want to know what your home might be worth? Contact us for a FREE valuation!

Our team is ready to help you sell your home for the highest possible price ASAP
Bought with ONE SOTHEBY'S INTERNATIONAL REALTY






