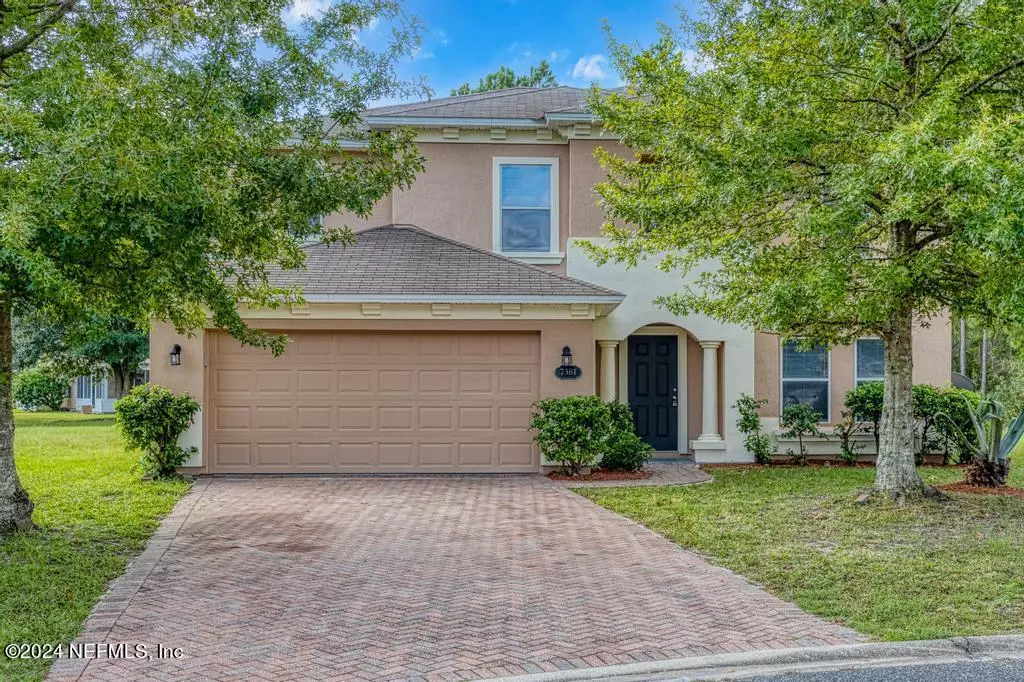$345,000
$363,900
5.2%For more information regarding the value of a property, please contact us for a free consultation.
7381 CEDAR HAWK CT Jacksonville, FL 32222
3 Beds
3 Baths
2,605 SqFt
Key Details
Sold Price $345,000
Property Type Single Family Home
Sub Type Single Family Residence
Listing Status Sold
Purchase Type For Sale
Square Footage 2,605 sqft
Price per Sqft $132
Subdivision Hawks Pointe
MLS Listing ID 2007527
Sold Date 04/12/24
Style Traditional
Bedrooms 3
Full Baths 2
Half Baths 1
Construction Status Updated/Remodeled
HOA Fees $33/ann
HOA Y/N Yes
Originating Board realMLS (Northeast Florida Multiple Listing Service)
Year Built 2006
Annual Tax Amount $5,011
Lot Size 0.360 Acres
Acres 0.36
Property Description
Updated and easy to show! Fall in love with this stunning Oakleaf Plantation home. Quietly nestled on a cul-de-sac in the Hawks Pointe community with a spacious lot and views of the preserve, this property features an elegant paver driveway and a beautiful landscaped yard. Enter into a naturally lit, open concept floorplan with partially separated living and family room. Open kitchen with solid surface counters, breakfast bar, new stainless appliances and walk-in pantry. Bonus loft upstairs. Primary bedroom features sitting parlor and private bath with jetted garden tub. New carpet, flooring, and paint throughout! Huge back yard is perfect for kids, pets, entertaining, or just enjoying the outdoors in the Florida sunshine. Close to community park with playground and picnic area. Seller will pay for 2/1 rate buydown with approved contract.
Location
State FL
County Duval
Community Hawks Pointe
Area 067-Collins Rd/Argyle/Oakleaf Plantation (Duval)
Direction From I-295 take exit south on Blanding Blvd. Right on Argyle Forest Blvd. Right on Old Middleburg Rd. Right on Hawks Reserve Dr. Left on Hawks Run. Right on Hawks Cliff. Right on Cedar Hawk Ct. House is in the cul-de-sac.
Interior
Interior Features Breakfast Bar, Built-in Features, Eat-in Kitchen, Primary Bathroom -Tub with Separate Shower, Walk-In Closet(s)
Heating Central
Cooling Central Air
Flooring Carpet, Vinyl
Laundry Electric Dryer Hookup, Washer Hookup
Exterior
Garage Attached, Garage
Garage Spaces 2.0
Pool None
Utilities Available Electricity Connected, Sewer Connected, Water Connected
Amenities Available Park, Playground
Waterfront No
Roof Type Shingle
Parking Type Attached, Garage
Total Parking Spaces 2
Garage Yes
Private Pool No
Building
Lot Description Cul-De-Sac
Sewer Public Sewer
Water Public
Architectural Style Traditional
Structure Type Stucco
New Construction No
Construction Status Updated/Remodeled
Others
HOA Name Hawks Pointe
Senior Community No
Tax ID 0164093105
Acceptable Financing Cash, Conventional, FHA, VA Loan
Listing Terms Cash, Conventional, FHA, VA Loan
Read Less
Want to know what your home might be worth? Contact us for a FREE valuation!

Our team is ready to help you sell your home for the highest possible price ASAP
Bought with BERKSHIRE HATHAWAY HOMESERVICES FLORIDA NETWORK REALTY






