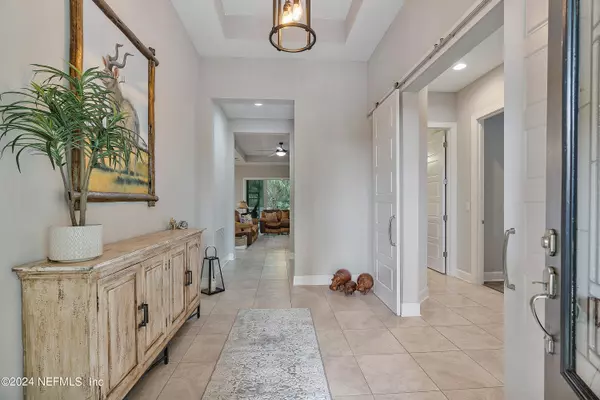$734,000
$749,000
2.0%For more information regarding the value of a property, please contact us for a free consultation.
480 BRONSON Pkwy St Augustine, FL 32095
4 Beds
4 Baths
3,206 SqFt
Key Details
Sold Price $734,000
Property Type Single Family Home
Sub Type Single Family Residence
Listing Status Sold
Purchase Type For Sale
Square Footage 3,206 sqft
Price per Sqft $228
Subdivision Markland
MLS Listing ID 2010969
Sold Date 04/15/24
Style Craftsman,Traditional
Bedrooms 4
Full Baths 3
Half Baths 1
HOA Fees $10/ann
HOA Y/N Yes
Originating Board realMLS (Northeast Florida Multiple Listing Service)
Year Built 2017
Annual Tax Amount $7,409
Lot Size 9,583 Sqft
Acres 0.22
Property Description
This beautiful home is a spacious, single story open floor plan that offers 4 bedrooms, 3.5 baths, flex room PLUS office and 3 car garage. Added benefit to this home is the bond portion of CDD is paid off! Newly painted exterior & extra wide driveway. Flex room can also be used as a formal dining area, game room, gym or den. The beautiful kitchen is loaded with double ovens, drop in gas cook-top with stainless steel hood vented to the outside, & huge island. There is a 2nd full working butler's kitchen! Many upgrades include coffered ceilings, barn doors, retractable quad slider in family room to the large, covered porch. Tile in all of the main living areas. The master retreat has large windows for extra brightness, double closets and vanities, corner soaker tub and separate, frameless shower enclosure. Outside rear backyard is peaceful with built in grill area and pavers with firepit. Beautiful, gated community of Markland with community pool, don't let this gem pass you by!
Location
State FL
County St. Johns
Community Markland
Area 307-World Golf Village Area-Se
Direction From 95, take exit 323 for International Golf Parkway and head East. Turn right onto Harkness Ct. and Right onto Bronson Pkwy. Follow around, home on right.
Interior
Interior Features Butler Pantry, Ceiling Fan(s), Eat-in Kitchen, His and Hers Closets, Jack and Jill Bath, Kitchen Island, Open Floorplan, Pantry, Primary Bathroom -Tub with Separate Shower, Split Bedrooms, Walk-In Closet(s)
Heating Central, Electric
Cooling Central Air
Flooring Tile, Vinyl
Furnishings Unfurnished
Laundry Electric Dryer Hookup, Lower Level, Sink, Washer Hookup
Exterior
Exterior Feature Fire Pit, Outdoor Kitchen
Parking Features Garage, Garage Door Opener
Garage Spaces 3.0
Utilities Available Electricity Connected, Natural Gas Connected, Water Available, Water Connected
Amenities Available Tennis Court(s)
View Trees/Woods
Roof Type Shingle
Porch Patio, Rear Porch
Total Parking Spaces 3
Garage Yes
Private Pool No
Building
Lot Description Sprinklers In Front, Sprinklers In Rear
Faces North
Sewer Public Sewer
Water Public
Architectural Style Craftsman, Traditional
Structure Type Fiber Cement
New Construction No
Schools
Elementary Schools Mill Creek Academy
Middle Schools Mill Creek Academy
High Schools Tocoi Creek
Others
Senior Community No
Tax ID 0270710350
Security Features Security Gate
Acceptable Financing Cash, Conventional, FHA, VA Loan
Listing Terms Cash, Conventional, FHA, VA Loan
Read Less
Want to know what your home might be worth? Contact us for a FREE valuation!

Our team is ready to help you sell your home for the highest possible price ASAP
Bought with GAILEY ENTERPRISES LLC






