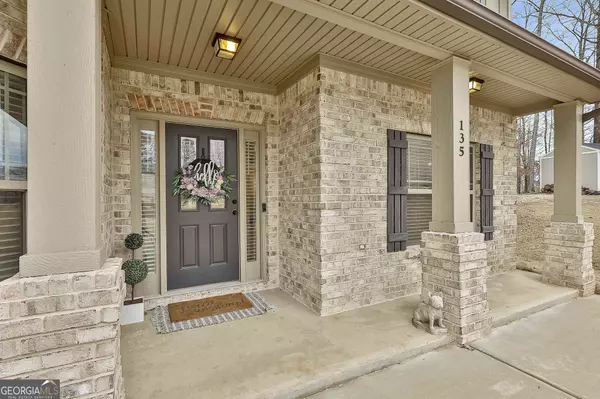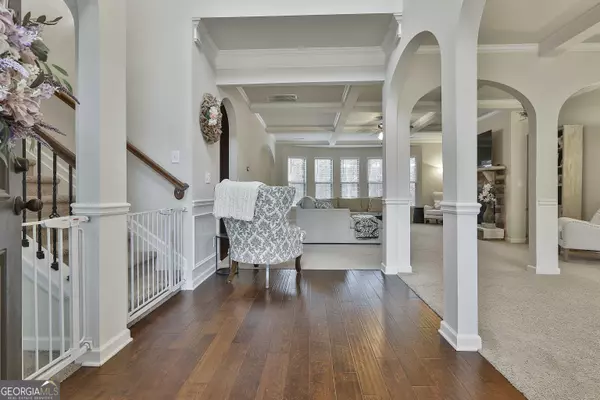$564,000
$560,000
0.7%For more information regarding the value of a property, please contact us for a free consultation.
135 Cohabie Senoia, GA 30276
5 Beds
4 Baths
4,135 SqFt
Key Details
Sold Price $564,000
Property Type Single Family Home
Sub Type Single Family Residence
Listing Status Sold
Purchase Type For Sale
Square Footage 4,135 sqft
Price per Sqft $136
Subdivision Heritage Pointe
MLS Listing ID 10250100
Sold Date 04/15/24
Style Craftsman
Bedrooms 5
Full Baths 4
HOA Fees $500
HOA Y/N Yes
Originating Board Georgia MLS 2
Year Built 2018
Annual Tax Amount $4,430
Tax Year 2023
Lot Size 0.500 Acres
Acres 0.5
Lot Dimensions 21780
Property Description
Fall in love with the luxury and sophistication of 135 Cohabie Ct. Located in the Swim/Tennis Community of Heritage Pointe subdivision in the charming town of Senoia, the Franklin Plan offers more than 4100 sq ft of living space!! This home is tucked away on a beautiful cul-de-sac lot with a city easement next to it for extra room! Step inside the courtyard entry into the 2-story foyer and be captivated by the craftsmanship that defines this home. The coffered ceilings in the dining and family rooms lend an air of grandeur, while arched passageways add a timeless touch to the architectural design. The iron rail spindles on the staircase create a stunning visual appeal, complementing the handscraped hardwood floors. The formal living room off of the foyer can be used as a library, office or play area. The heart of this home is undoubtedly the expansive kitchen, featuring granite countertops, stainless steel appliances-including a double oven and walk in pantry. With ample counter space and a huge island that can seat 6, plus a dedicated breakfast area and keeping room, this kitchen is a haven for both cooking enthusiasts and entertainers alike. Picture hosting gatherings and creating lasting memories in this stylish and functional space! The Franklin plan doesn't just stop at the kitchen! It offers a layout designed for modern living. The family room boasts a lot of natural light to flood the space and create a warm, inviting atmosphere centered around the stone fireplace. Finishing out the main floor is a guest bedroom with a full bath. Upstairs, you will find a loft providing a versatile space that can be tailored to your specific needs, whether it's a playroom, media room, or a cozy reading nook. One bedroom has it's own en-suite; the other 2 bedrooms share a Jack and Jill bath. Four out of the five bedrooms include walk-in closets! The expansive owner's suite features windows facing the front and back of the home, an oversized sitting room, spacious bathroom and custom walk-in closet, providing a serene retreat with a perfect blend of comfort and style. Immerse yourself in luxury, comfort, and modern living in a community known for its charm and Southern hospitality. Don't miss the opportunity to make this home your own and experience the best that Senoia, GA has to offer. Welcome home!
Location
State GA
County Coweta
Rooms
Basement None
Dining Room Separate Room
Interior
Interior Features Tray Ceiling(s), High Ceilings, Double Vanity, Entrance Foyer, Soaking Tub, Separate Shower, Tile Bath, Walk-In Closet(s), Split Foyer
Heating Natural Gas, Central, Dual
Cooling Electric, Ceiling Fan(s), Central Air, Dual
Flooring Hardwood, Tile, Carpet
Fireplaces Number 1
Fireplaces Type Family Room, Gas Starter, Gas Log
Fireplace Yes
Appliance Gas Water Heater, Dishwasher, Disposal, Microwave, Oven/Range (Combo), Stainless Steel Appliance(s)
Laundry Upper Level
Exterior
Parking Features Attached, Garage Door Opener, Garage, Kitchen Level, Off Street
Community Features Clubhouse, Fitness Center, Playground, Pool, Sidewalks, Street Lights, Tennis Court(s)
Utilities Available Underground Utilities, Cable Available, Sewer Connected, Electricity Available, High Speed Internet, Natural Gas Available, Sewer Available, Water Available
View Y/N No
Roof Type Composition
Garage Yes
Private Pool No
Building
Lot Description Cul-De-Sac, Level
Faces From I-85 S: Take Exit #61/Hwy 74 toward Peachtree City/Tyrone. Turn left onto Hwy 74 and continue for 16 miles. Turn right on Rockaway Rd. Heritage Pointe will be on the right.
Foundation Slab
Sewer Public Sewer
Water Public
Structure Type Concrete,Brick
New Construction No
Schools
Elementary Schools Willis Road
Middle Schools East Coweta
High Schools East Coweta
Others
HOA Fee Include Management Fee,Swimming,Tennis
Tax ID 161 1284 037
Security Features Smoke Detector(s)
Acceptable Financing Cash, Conventional, FHA, VA Loan
Listing Terms Cash, Conventional, FHA, VA Loan
Special Listing Condition Resale
Read Less
Want to know what your home might be worth? Contact us for a FREE valuation!

Our team is ready to help you sell your home for the highest possible price ASAP

© 2025 Georgia Multiple Listing Service. All Rights Reserved.





