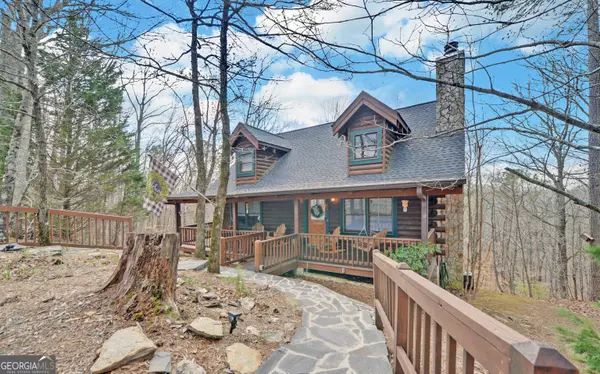$497,500
$499,777
0.5%For more information regarding the value of a property, please contact us for a free consultation.
603 Oaklands Talking Rock, GA 30175
3 Beds
3 Baths
1,972 SqFt
Key Details
Sold Price $497,500
Property Type Single Family Home
Sub Type Single Family Residence
Listing Status Sold
Purchase Type For Sale
Square Footage 1,972 sqft
Price per Sqft $252
Subdivision Oakland
MLS Listing ID 20174436
Sold Date 04/17/24
Style Other
Bedrooms 3
Full Baths 3
HOA Fees $500
HOA Y/N Yes
Originating Board Georgia MLS 2
Year Built 1997
Lot Size 5.000 Acres
Acres 5.0
Lot Dimensions 5
Property Description
Nestled within the exclusive gated Oaklands subdivision, this enchanting cabin offers a blend of luxury and rustic charm, presenting a unique opportunity to own a serene woodland retreat. This meticulously designed cabin features 3 bedrooms and 3 bathrooms, spread across a thoughtful layout that maximizes both comfort and style. Upon entry, guests are greeted by a spacious open floor plan that seamlessly integrates the living, dining, and kitchen areas, perfect for entertaining or cozy family gatherings. The interior is adorned with exposed rustic beams, adding an element of warmth and character to the space, while two fireplaces provide a focal point for relaxation and socializing. This cabin boasts not one, but two master suites, offering privacy and convenience. Each suite is designed with ample space and comfort in mind, ensuring a peaceful retreat for homeowners and guests alike. The exterior is just as impressive, featuring a charming front rocking chair porch, to enjoy the tranquil sounds of nature along with two covered decks in the back, offering the perfect setting for outdoor dining and entertaining. Whether you're looking for a permanent residence or a vacation home, this cabin promises a lifestyle of peace, privacy, and comfort, all within the security of a gated community. Don't miss your chance to own this exquisite cabin, where luxury meets the laid-back charm of cabin living.
Location
State GA
County Pickens
Rooms
Other Rooms Workshop
Basement Full, Partial
Interior
Interior Features Beamed Ceilings, Soaking Tub
Heating Natural Gas, Central
Cooling Central Air
Flooring Other
Fireplaces Number 2
Fireplace Yes
Appliance Dryer, Washer, Cooktop, Dishwasher, Microwave, Refrigerator
Laundry Other
Exterior
Parking Features Garage
Community Features None
Utilities Available Cable Available, Sewer Connected, Electricity Available, Natural Gas Available, Sewer Available, Water Available
View Y/N Yes
View Mountain(s), Seasonal View
Roof Type Other
Garage Yes
Private Pool No
Building
Lot Description Private
Faces Directions: From Walmart Jasper travel NW on Hwy 515 to a RT on Philadelphia Road for 0.8 miles to a RT on Hwy 5 for 0.1 miles to a LT on Lumber Company Rd for 1.3 miles to a LT on Greystone Rd. Continue to a slight LT on to Oakland Dr. Destination on the left. SIP
Sewer Septic Tank
Water Well
Structure Type Concrete,Log
New Construction No
Schools
Elementary Schools Other
Middle Schools Pickens County
High Schools Pickens County
Others
HOA Fee Include None
Tax ID 021 037 025
Acceptable Financing Cash, Conventional, VA Loan
Listing Terms Cash, Conventional, VA Loan
Special Listing Condition Resale
Read Less
Want to know what your home might be worth? Contact us for a FREE valuation!

Our team is ready to help you sell your home for the highest possible price ASAP

© 2025 Georgia Multiple Listing Service. All Rights Reserved.





