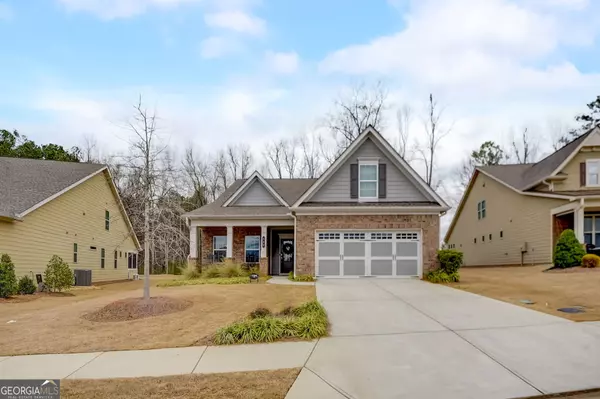Bought with Melissa Dickerson • Keller Williams Realty Atl. Partners
$510,000
$525,000
2.9%For more information regarding the value of a property, please contact us for a free consultation.
120 Timberview CIR Sharpsburg, GA 30277
2 Beds
2 Baths
1,981 SqFt
Key Details
Sold Price $510,000
Property Type Single Family Home
Sub Type Single Family Residence
Listing Status Sold
Purchase Type For Sale
Square Footage 1,981 sqft
Price per Sqft $257
Subdivision Timberbrook
MLS Listing ID 10259306
Sold Date 04/17/24
Style Craftsman
Bedrooms 2
Full Baths 2
Construction Status Resale
HOA Fees $2,634
HOA Y/N Yes
Year Built 2019
Annual Tax Amount $3,549
Tax Year 2023
Lot Size 8,712 Sqft
Property Description
Your NEW Home is back on the market due to a change of heart from the previous buyer, but this gorgeous home won't last long! Welcome to your dream home in the Active Adult 55+ gated community of Timberbrook in Sharpsburg, where every detail is crafted with your utmost comfort and joy in mind. From the moment you step through the door, you'll be enveloped in a sense of grandeur and warmth, with an open-concept design that invites you to envision your life unfolding within these walls. Imagine hosting gatherings of friends and family in the spacious dining room, where conversations flow effortlessly around a table that easily accommodates 8-12 guests. Picture yourself in the gourmet kitchen, adorned with glistening pendant lights shining down on stunning waterfall granite countertops, gleaming Electrolux stainless appliances, and a walk-in pantry that caters to your culinary aspirations. As you explore further, you'll discover the expansive primary bedroom, where windows look out onto your large private backyard with a tree lined lot and double doors lead to an oversized luxurious shower. The walk-in closet promises ample storage for your every need. Retreat to the cozy living room, where a gas fireplace and built-in bookcases beckon you to unwind and savor tranquil moments overlooking the covered screened lanai and private backyard oasis. This custom home doesn't just stop at elegance, it's also designed for practicality and convenience. With additional features like a screened back lanai, a grilling pad, and a large flex room over the garage for extra storage, you'll find that every inch of space has been thoughtfully utilized and there are plenty of storage options for organizing your belongings. And let's not forget the perks of living in a vibrant 55+ gated community, where amenities abound from swimming and pickleball to game nights and holiday events, there's always something exciting happening right outside your door. Plus, this home is super handy to the clubhouse/pool amenities and has features like smart home tech available and tankless water heater. Modern living has never been more effortless. With HOA fees covering amenities and landscaping, you'll have more time to relish the joys of community living and create cherished memories that last a lifetime. Nestled within lush landscapes and offering an array of amenities, this community is designed to enrich your lifestyle and elevate your well-being. Imagine starting your mornings with refreshing water aerobics in the sparkling pool, followed by a friendly game of pickleball or tennis. Join neighbors for the line dancing sessions or find your inner artist at our sip'n paint classes. Gather with friends and family at the grilling patio, where laughter and delicious aromas fill the air. And don't miss our monthly food truck events, where culinary delights and new friends create unforgettable memories. Seeking a workout? The fitness center awaits, equipped to help you stay active and energized. Afterward, unwind with a swim in our pool or relax in the clubhouse. Living here is about being surrounded by like-minded individuals who share your passion for an active and fulfilling lifestyle. It's about feeling a sense of belonging and community, where meaningful interactions enrich your day. Make this home and experience the vibrant energy and endless possibilities of this community and discover how every day feels like a celebration of your best life.
Location
State GA
County Coweta
Rooms
Basement None
Main Level Bedrooms 2
Interior
Interior Features Bookcases, Double Vanity, High Ceilings, Master On Main Level, Rear Stairs, Separate Shower, Tile Bath, Walk-In Closet(s)
Heating Central
Cooling Ceiling Fan(s), Central Air, Electric
Flooring Hardwood, Tile
Fireplaces Number 1
Fireplaces Type Gas Log, Gas Starter
Exterior
Exterior Feature Sprinkler System
Parking Features Attached
Garage Spaces 2.0
Community Features Clubhouse, Pool, Retirement Community
Utilities Available Cable Available, Electricity Available, High Speed Internet, Natural Gas Available, Phone Available, Sewer Available, Sewer Connected, Underground Utilities, Water Available
View Seasonal View
Roof Type Composition
Building
Story One
Sewer Public Sewer
Level or Stories One
Structure Type Sprinkler System
Construction Status Resale
Schools
Elementary Schools Willis Road
Middle Schools Lee
High Schools East Coweta
Others
Acceptable Financing Cash, Conventional, FHA, VA Loan
Listing Terms Cash, Conventional, FHA, VA Loan
Financing Conventional
Read Less
Want to know what your home might be worth? Contact us for a FREE valuation!

Our team is ready to help you sell your home for the highest possible price ASAP

© 2024 Georgia Multiple Listing Service. All Rights Reserved.






