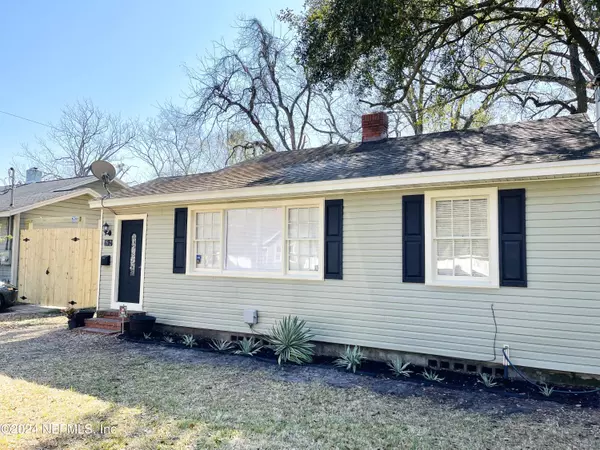$162,500
$190,000
14.5%For more information regarding the value of a property, please contact us for a free consultation.
3512 PLUM ST Jacksonville, FL 32205
2 Beds
1 Bath
935 SqFt
Key Details
Sold Price $162,500
Property Type Single Family Home
Sub Type Single Family Residence
Listing Status Sold
Purchase Type For Sale
Square Footage 935 sqft
Price per Sqft $173
Subdivision Murray Hill Heights
MLS Listing ID 2007318
Sold Date 03/27/24
Style Ranch,Traditional
Bedrooms 2
Full Baths 1
HOA Y/N No
Originating Board realMLS (Northeast Florida Multiple Listing Service)
Year Built 1949
Annual Tax Amount $348
Lot Size 4,791 Sqft
Acres 0.11
Property Description
HUGE PRICE REDUCTION! Seller is motivated! Don't miss out on this super cute home located in the Murray Hill Heights community! This perfect starter home has low maintenance exterior vinyl siding. As you enter the home, you will see the beautiful new front entry lead-glass door, which leads to sunroom with lots of windows and natural light. There is fresh paint throughout and also the exterior trim. All appliances will convey, to include the new stackable washer and dryer. The new homeowner will enjoy having cookouts in the large backyard! Don't wait to schedule your showing!
Location
State FL
County Duval
Community Murray Hill Heights
Area 051-Murray Hill
Direction From I-10 travel South onto McDuff Ave, to Right on Green St., to left on Nelson, to Right on Plum St. and the home will be on the Left.
Interior
Interior Features Ceiling Fan(s), Primary Bathroom - Tub with Shower
Heating Central, Electric
Cooling Central Air, Electric
Flooring Carpet, Tile
Laundry Electric Dryer Hookup
Exterior
Parking Features On Street
Fence Back Yard
Pool None
Utilities Available Electricity Connected
Garage No
Private Pool No
Building
Lot Description Few Trees
Faces North
Sewer Public Sewer
Water Public
Architectural Style Ranch, Traditional
Structure Type Frame,Vinyl Siding
New Construction No
Schools
Elementary Schools Pinedale
Middle Schools Lake Shore
High Schools Riverside
Others
Senior Community No
Tax ID 0613060000
Security Features Security System Owned
Acceptable Financing Cash, Conventional, FHA, VA Loan
Listing Terms Cash, Conventional, FHA, VA Loan
Read Less
Want to know what your home might be worth? Contact us for a FREE valuation!

Our team is ready to help you sell your home for the highest possible price ASAP
Bought with HERRON REAL ESTATE LLC






