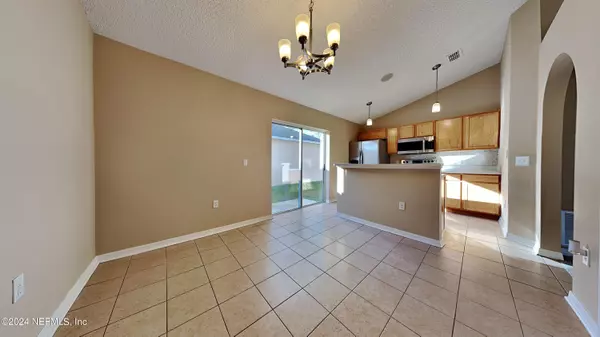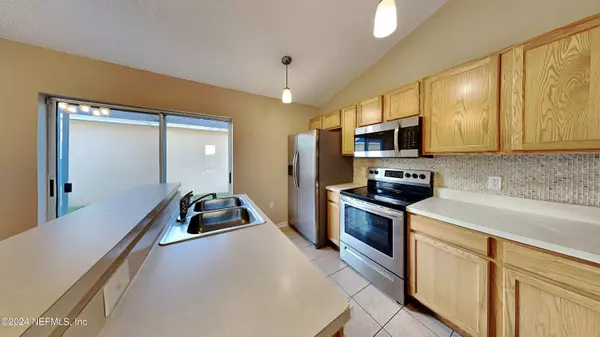$274,900
$274,900
For more information regarding the value of a property, please contact us for a free consultation.
3476 ALEC DR Middleburg, FL 32068
3 Beds
2 Baths
1,140 SqFt
Key Details
Sold Price $274,900
Property Type Single Family Home
Sub Type Single Family Residence
Listing Status Sold
Purchase Type For Sale
Square Footage 1,140 sqft
Price per Sqft $241
Subdivision Mayfield
MLS Listing ID 2002965
Sold Date 04/18/24
Style Traditional
Bedrooms 3
Full Baths 2
HOA Fees $8
HOA Y/N Yes
Originating Board realMLS (Northeast Florida Multiple Listing Service)
Year Built 2004
Annual Tax Amount $2,994
Lot Size 4,356 Sqft
Acres 0.1
Property Description
Welcome home to this updated Mayfield home that is ready for move-in at closing! A NEW ROOF and EXTERIOR PAINT are PENDING HOA APPROVAL. You'll also enjoy a NEW water heater, garage door opener, dishwasher, garbage disposal, cozy carpet in the bedrooms - and other updates and minor repairs that offer you peace of mind when you move in. This versatile floor plan includes a generous family room and separate dining area next to the open kitchen with a breakfast bar and pantry. The roomy owners suite has an ensuite with a walk-in shower, ample closet space, and sliding door access to the screened patio. The attached 2-car garage offers space for parking, laundry, and/or additional storage. 2 more bedrooms and full hall bath complete the interior of this home. Located just a short drive from shopping, dining, popular work centers, parks, and major roads for an easy commute in any direction. Make your appointment to see today.
Location
State FL
County Clay
Community Mayfield
Area 146-Middleburg-Ne
Direction I-295 N/W to exit 12 for FL-21S, Left on Blanding Blvd, Left on Henley Rd, Right on Talisman Dr, Right on Alec Dr, home on Right.
Interior
Interior Features Pantry
Heating Central, Electric, Heat Pump
Cooling Central Air, Electric
Flooring Carpet, Tile
Furnishings Unfurnished
Laundry In Unit
Exterior
Parking Features Attached, Garage
Garage Spaces 2.0
Pool None
Utilities Available Electricity Available
Roof Type Shingle
Porch Rear Porch, Screened
Total Parking Spaces 2
Garage Yes
Private Pool No
Building
Sewer Public Sewer
Water Public
Architectural Style Traditional
New Construction No
Others
Senior Community No
Tax ID 32042500812300660
Security Features Smoke Detector(s)
Acceptable Financing Cash, Conventional, VA Loan
Listing Terms Cash, Conventional, VA Loan
Read Less
Want to know what your home might be worth? Contact us for a FREE valuation!

Our team is ready to help you sell your home for the highest possible price ASAP
Bought with YOUR HOME SOLD GUARANTEED REALTY ADVISORS





