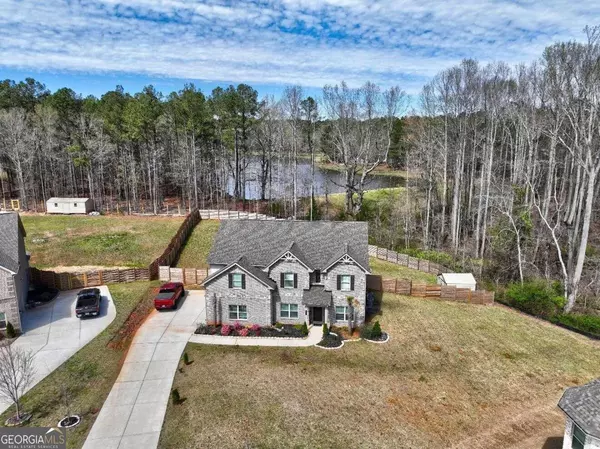$508,000
$520,000
2.3%For more information regarding the value of a property, please contact us for a free consultation.
818 Relic Hampton, GA 30228
5 Beds
3 Baths
3,406 SqFt
Key Details
Sold Price $508,000
Property Type Single Family Home
Sub Type Single Family Residence
Listing Status Sold
Purchase Type For Sale
Square Footage 3,406 sqft
Price per Sqft $149
Subdivision Traditions At Crystal Lake
MLS Listing ID 10268388
Sold Date 04/19/24
Style Brick Front,Traditional
Bedrooms 5
Full Baths 3
HOA Fees $320
HOA Y/N Yes
Originating Board Georgia MLS 2
Year Built 2021
Tax Year 2020
Lot Size 1.012 Acres
Acres 1.012
Lot Dimensions 1.012
Property Description
The LARGEST LOT IN THE Neighborhood on a CUL-DE-SAC in the highly sought out Dutchtown Cluster!! This home features 5 bedrooms, 3 bathrooms with a full bedroom and bath on the main level. Separate living room, formal dining room w/coffered ceiling. French Doors added by the Seller has set the tone for you to work from home in a calm/relaxed environment. The Foyer entrance and Bowed windows will not be forgotten by family and friends. Gourmet Style Kitchen, Island, Granite Countertops, Tile Back Splash & Walk In Pantry. The Oversized Master suite features a large walk in closet, double vanity, separate shower and bathtub. Second floor offers a Laundry room right off from the Mater Suite on those days that you prefer not to go downstairs! The Large Bonus room on the second floor is currently being used as a Movie Theatre. Not only is this Premium Lot fenced throughout the backyard, but the concrete has been extended and Uplighting for all your outdoor entertaining. Traditions at Crystal Lake is conveniently located within 3 miles of shopping, dinning, grocery stores, Home Depot and so much more! Let's make this your New Home today!!
Location
State GA
County Henry
Rooms
Other Rooms Garage(s)
Basement None
Dining Room Separate Room
Interior
Interior Features Double Vanity, High Ceilings, Separate Shower, Soaking Tub, Tile Bath, Entrance Foyer, Vaulted Ceiling(s), Walk-In Closet(s)
Heating Central, Electric, Forced Air, Natural Gas
Cooling Central Air, Dual, Electric, Gas, Zoned
Flooring Carpet, Laminate
Fireplaces Number 1
Fireplaces Type Living Room
Equipment Home Theater
Fireplace Yes
Appliance Cooktop, Dishwasher, Disposal, Double Oven, Ice Maker, Microwave, Oven, Refrigerator, Stainless Steel Appliance(s)
Laundry Upper Level
Exterior
Exterior Feature Other
Parking Features Attached, Garage, Garage Door Opener, Kitchen Level, Side/Rear Entrance
Garage Spaces 2.0
Fence Back Yard
Community Features Playground, Sidewalks
Utilities Available Cable Available, Electricity Available, High Speed Internet, Sewer Connected
View Y/N No
Roof Type Other
Total Parking Spaces 2
Garage Yes
Private Pool No
Building
Lot Description Cul-De-Sac
Faces From I-75/GA-401, take the Jonesboro. Rd exit, EXIT 221, towards Lovejoy, Turn Left onto Jonesboro Rd, Turn Left at the Subdivision onto Traditions Ln, At the roundabout, take the first exit onto Heirloom Dr, Turn right onto Traditions Ln, Turn Right onto Relic Ridge, Arrive at the destination.
Foundation Slab
Sewer Public Sewer
Water Public
Structure Type Press Board
New Construction No
Schools
Elementary Schools Dutchtown
Middle Schools Dutchtown
High Schools Dutchtown
Others
HOA Fee Include None
Tax ID 017C01122000
Security Features Carbon Monoxide Detector(s),Security System,Smoke Detector(s)
Acceptable Financing Cash, Conventional, FHA, VA Loan
Listing Terms Cash, Conventional, FHA, VA Loan
Special Listing Condition Resale
Read Less
Want to know what your home might be worth? Contact us for a FREE valuation!

Our team is ready to help you sell your home for the highest possible price ASAP

© 2025 Georgia Multiple Listing Service. All Rights Reserved.





