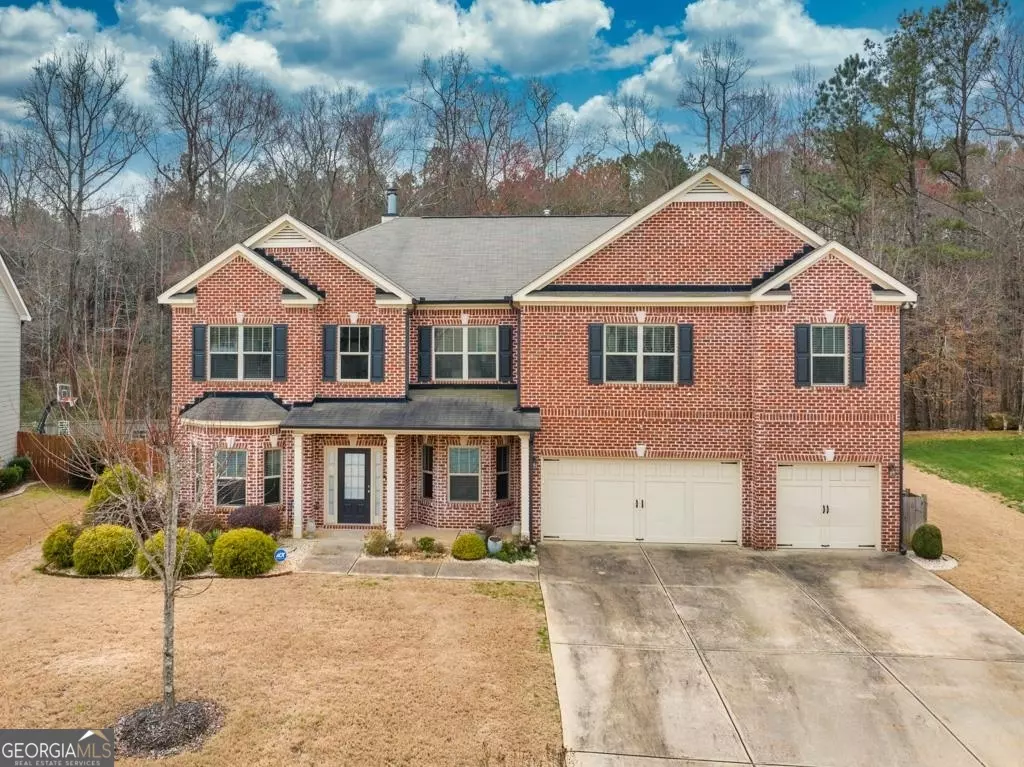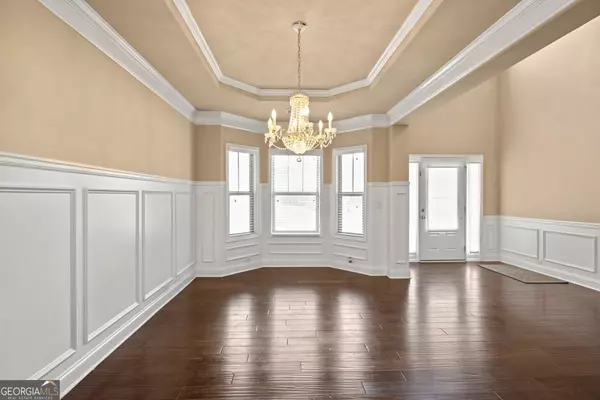$629,000
$629,000
For more information regarding the value of a property, please contact us for a free consultation.
4461 Misty Creek Powder Springs, GA 30127
6 Beds
4 Baths
4,937 SqFt
Key Details
Sold Price $629,000
Property Type Single Family Home
Sub Type Single Family Residence
Listing Status Sold
Purchase Type For Sale
Square Footage 4,937 sqft
Price per Sqft $127
Subdivision Springbrooke Estates
MLS Listing ID 20173702
Sold Date 04/19/24
Style Brick Front,Craftsman,Traditional
Bedrooms 6
Full Baths 4
HOA Fees $700
HOA Y/N Yes
Originating Board Georgia MLS 2
Year Built 2014
Annual Tax Amount $2,022
Tax Year 2023
Lot Size 0.490 Acres
Acres 0.49
Lot Dimensions 21344.4
Property Description
WELCOME HOME TO THIS STUNNING 2 STORY BRICK HOME ON PRIVATE LEVEL LOT IN SPRINGBROOKE ESTATES. THIS HOME HAS 6 BEDROOMS INCLUDING 2 BEDROOMS ON MAIN LEVEL. TWO STORY FOYER WITH GORGEOUS LIGHTING, OVERSIZED DINING ROOM OPEN TO FAMILY ROOM ADORNED WITH DETAILED TRIM. GOURMET KITCHEN INCLUDES UPSCALE APPLIANCES, GRANITE COUNTERTOPS, ISLAND, BREAKFAST AREA, TONS OF COUNTER SPACE/CABINET SPACE AND KEEPING ROOM. OVERSIZED PRIMARY SUITE INCLUDES SITTING ROOM, ELEGANT BATH WITH TUB AND SHOWER, DOUBLE VANITIES AND WALK IN CLOSING WITH DRESSING AREA. ADDITIONAL SPACIOUS BEDROOMS HAVE ACCESS TO LOFT AREA AND GAME ROOM/MEDIA ROOM PERFECT FOR GATHERING. THIS HOME HAS THE PERFECT PRIVATE WOODED BACKYARD WITH COVERED PORCH, LUSH LANDSCAPING PERFECT FOR ENTERTAINING. THIS HOME IS METICULOUSLY MAINTAINED AND READY FOR NEW OWNERS!
Location
State GA
County Cobb
Rooms
Basement None
Interior
Interior Features Tray Ceiling(s), Vaulted Ceiling(s), High Ceilings, Double Vanity, Entrance Foyer, Walk-In Closet(s), Split Bedroom Plan
Heating Forced Air
Cooling Ceiling Fan(s)
Flooring Hardwood
Fireplaces Number 1
Fireplace Yes
Appliance Cooktop, Dishwasher, Double Oven, Disposal, Stainless Steel Appliance(s)
Laundry Upper Level
Exterior
Parking Features Attached, Garage Door Opener, Garage, Parking Pad
Community Features Pool, Tennis Court(s)
Utilities Available Underground Utilities, Cable Available, Sewer Connected, High Speed Internet, Sewer Available, Water Available
View Y/N No
Roof Type Composition
Garage Yes
Private Pool No
Building
Lot Description Cul-De-Sac, Level, Private
Faces I285 TO 1-20W (EXIT 108) TAKE THORNTON ROAD (EXIT 44) TURN RIGHT, THORNTON ROAD WILL BECOME CH JAMES PARKWAY TURN RIGHT ON OGLESBY ROAD AND LEFT ON LEWIS ROAD.
Sewer Public Sewer
Water Public
Structure Type Concrete,Brick
New Construction No
Schools
Elementary Schools Powder Springs
Middle Schools Cooper
High Schools Mceachern
Others
HOA Fee Include Swimming,Tennis
Tax ID 19105000090
Special Listing Condition Resale
Read Less
Want to know what your home might be worth? Contact us for a FREE valuation!

Our team is ready to help you sell your home for the highest possible price ASAP

© 2025 Georgia Multiple Listing Service. All Rights Reserved.





