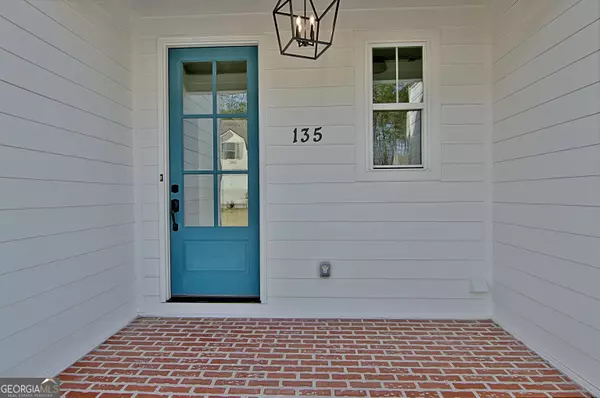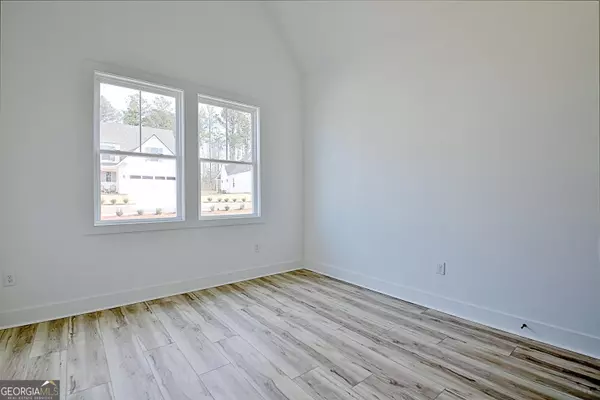$785,000
$800,000
1.9%For more information regarding the value of a property, please contact us for a free consultation.
135 Werner Senoia, GA 30276
4 Beds
4 Baths
3,794 SqFt
Key Details
Sold Price $785,000
Property Type Single Family Home
Sub Type Single Family Residence
Listing Status Sold
Purchase Type For Sale
Square Footage 3,794 sqft
Price per Sqft $206
Subdivision Keg Creek Landing
MLS Listing ID 20157479
Sold Date 04/22/24
Style Other
Bedrooms 4
Full Baths 4
HOA Fees $500
HOA Y/N Yes
Originating Board Georgia MLS 2
Year Built 2021
Annual Tax Amount $7,987
Tax Year 2022
Lot Size 0.280 Acres
Acres 0.28
Lot Dimensions 12196.8
Property Description
Visit This Beautiful Custom Built Barentine Downing Construction, Inc. House and Come Home! This Home has a Two Car Garage with an extra golf cart door and extra parking space. The beautiful Covered Rocking Chair front and back Porches have Tongue and Groove Ceiling which overlook the amazing Zoysia sodded yard with Sprinkler System. As you enter the Front Door, there is a Guestroom and Full Bathroom for your guests on the left and as you move towards the Great Room you have a Home Office on the left as well. This plan has the Master on the Main with a Spacious Closet, Private Toilet Room, Large Shower, Slipper Tub and Double Vanity Sink. The two story Open Concept Great Room with Lineal Fireplace overlooks the Kitchen with Breakfast Room, a Spacious Island, Gas Stove, Microwave, and Stainless Steel Dishwasher, Ceramic Kohler Farmhouse Sink and Large Pantry with additional space built in for a coffee bar. The main level also has the Laundry Room with Window, and a Drop Zone in the Garage. The Upstairs has one Bedroom and one Full Bathroom as well as a Bonus Room. This home was used as a model for the builder. Standards during construction included Tankless Water Heater, Natural Gas Stove, High Speed Internet, Foam Insulation in the Rafters, Sprinkler System in the front and backyard with Zoysia Sod. All the Cabinets are Custom made and feature Quartz Countertops. Bring your coffee or tea and enjoy the beautiful screened in porch on the main level with stamped concrete. Some Additional Features added for staging purposes will be included with the home are the Washer, Dryer and the Refrigerator, Custom Draperies and Hardware as well as some custom Roller Shades. The Basement has a finished Media Room as well a one Bedroom and One Full Bathroom. Many extras have been added to the home including Landscape Lighting. Just ask your agent for the additional list of extras. Picture Perfect Home!
Location
State GA
County Coweta
Rooms
Basement Finished Bath, Daylight, Interior Entry, Finished, Full
Dining Room L Shaped
Interior
Interior Features Vaulted Ceiling(s), Double Vanity, Soaking Tub, Separate Shower, Walk-In Closet(s), Master On Main Level
Heating Natural Gas, Central
Cooling Electric, Ceiling Fan(s), Central Air
Flooring Other
Fireplaces Number 1
Fireplaces Type Family Room, Other
Fireplace Yes
Appliance Tankless Water Heater, Gas Water Heater, Dishwasher, Disposal, Microwave, Oven/Range (Combo), Refrigerator, Stainless Steel Appliance(s)
Laundry Other
Exterior
Exterior Feature Garden
Parking Features Assigned, Garage Door Opener, Garage, Parking Pad
Garage Spaces 2.0
Community Features Pool, Sidewalks, Street Lights
Utilities Available Underground Utilities, Sewer Connected, High Speed Internet, Natural Gas Available, Phone Available, Water Available
View Y/N No
Roof Type Composition
Total Parking Spaces 2
Garage Yes
Private Pool No
Building
Lot Description Level, Private
Faces From Downtown Senoia, Travel East on Seavy Street to Keg Creek Landing . It will be on the Left Hand Side of the Road. From Fayetteville Travel South on State Road 85, Turn Right on Seavy Street at the Senoia Sign & Keg Creek Landing will be on the Right!
Foundation Slab
Sewer Public Sewer
Water Public
Structure Type Concrete
New Construction No
Schools
Elementary Schools Eastside
Middle Schools East Coweta
High Schools East Coweta
Others
HOA Fee Include Maintenance Grounds,Management Fee,Reserve Fund,Swimming,Tennis
Tax ID 167 1289 028
Security Features Carbon Monoxide Detector(s),Smoke Detector(s)
Acceptable Financing Cash, Conventional
Listing Terms Cash, Conventional
Special Listing Condition Resale
Read Less
Want to know what your home might be worth? Contact us for a FREE valuation!

Our team is ready to help you sell your home for the highest possible price ASAP

© 2025 Georgia Multiple Listing Service. All Rights Reserved.





