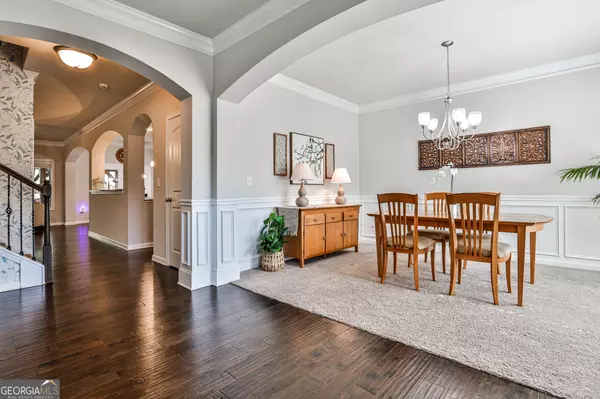Bought with Non-Mls Salesperson • Non-Mls Company
$485,000
$495,000
2.0%For more information regarding the value of a property, please contact us for a free consultation.
1334 Slate Bend DR Dacula, GA 30019
4 Beds
3 Baths
3,261 SqFt
Key Details
Sold Price $485,000
Property Type Single Family Home
Sub Type Single Family Residence
Listing Status Sold
Purchase Type For Sale
Square Footage 3,261 sqft
Price per Sqft $148
Subdivision Harbins Landing Estates
MLS Listing ID 10242058
Sold Date 04/19/24
Style Brick Front,Contemporary,Traditional
Bedrooms 4
Full Baths 3
Construction Status Resale
HOA Fees $650
HOA Y/N Yes
Year Built 2016
Annual Tax Amount $5,563
Tax Year 2023
Lot Size 8,276 Sqft
Property Description
Tired of the wait for the perfect new construction? Why hassle with months of build out and constant construction noise after you move in? Built in 2016, 1334 Slate Bend Dr. is move in ready!. Located in the desirable Harbins Landing Estates Swim/Tennis community, this home is sure to check off everything on your wish list and then some. If you're looking for the perfect level lot on a quiet cul-de-sac this is the home for you. Have you dreamed of having a huge garage? This one has THREE with an electric vehicle charger! Have you ever envisioned relaxing on your front porch or chatting with the neighbors as the kids play? This house has that too! Professionally painted in 2022, the exterior looks like a model home. The architectural and stone details give it a truly custom feel. As you walk through the double door entry you will feel right at home guided by durable hardwood floors. The semi open main level floor plan boast a sun filled dining room, large living room anchored with a beautiful fireplace, steps away from the eat in kitchen with entertaining island, granite counters and walk in pantry. The main level also boast a private guest bedroom and full bathroom, laundry room, and additional storage space. Before you walk up the centrally located stairway be sure to take a moment to enjoy the double door patio and pergola located out back. Just imagine all the great memories you will share with family and friends in the private back yard. Just up the stairs you will be ready to relax and watch your favorite movie in the media room central to all the bedrooms. The second floor amenities also include two more large bedrooms, walk in closets, a full second bathroom and a primary suite that is truly too big to describe! The primary suite has not one but two walk in closets, a sitting area big enough for an office and exercise. The spa-like bathroom with large walk-in shower and soaking tub will surely impress. The wait is over! Your dream home has finally become available, don't delay come see it today!
Location
State GA
County Gwinnett
Rooms
Basement None
Main Level Bedrooms 1
Interior
Interior Features Double Vanity, High Ceilings, Pulldown Attic Stairs, Roommate Plan, Soaking Tub, Tile Bath, Vaulted Ceiling(s), Walk-In Closet(s)
Heating Central, Natural Gas
Cooling Ceiling Fan(s), Central Air, Zoned
Flooring Carpet, Hardwood, Tile
Fireplaces Number 1
Fireplaces Type Factory Built, Family Room, Gas Log
Exterior
Garage Attached, Garage, Garage Door Opener, Storage
Garage Spaces 3.0
Fence Back Yard, Privacy, Wood
Community Features Clubhouse, Playground, Pool, Sidewalks, Street Lights, Tennis Court(s), Walk To Shopping
Utilities Available Cable Available, Electricity Available, High Speed Internet, Natural Gas Available, Sewer Connected, Underground Utilities, Water Available
Waterfront Description No Dock Or Boathouse
Roof Type Composition
Building
Story Two
Foundation Slab
Sewer Public Sewer
Level or Stories Two
Construction Status Resale
Schools
Elementary Schools Harbins
Middle Schools Mcconnell
High Schools Archer
Others
Financing Conventional
Read Less
Want to know what your home might be worth? Contact us for a FREE valuation!

Our team is ready to help you sell your home for the highest possible price ASAP

© 2024 Georgia Multiple Listing Service. All Rights Reserved.






