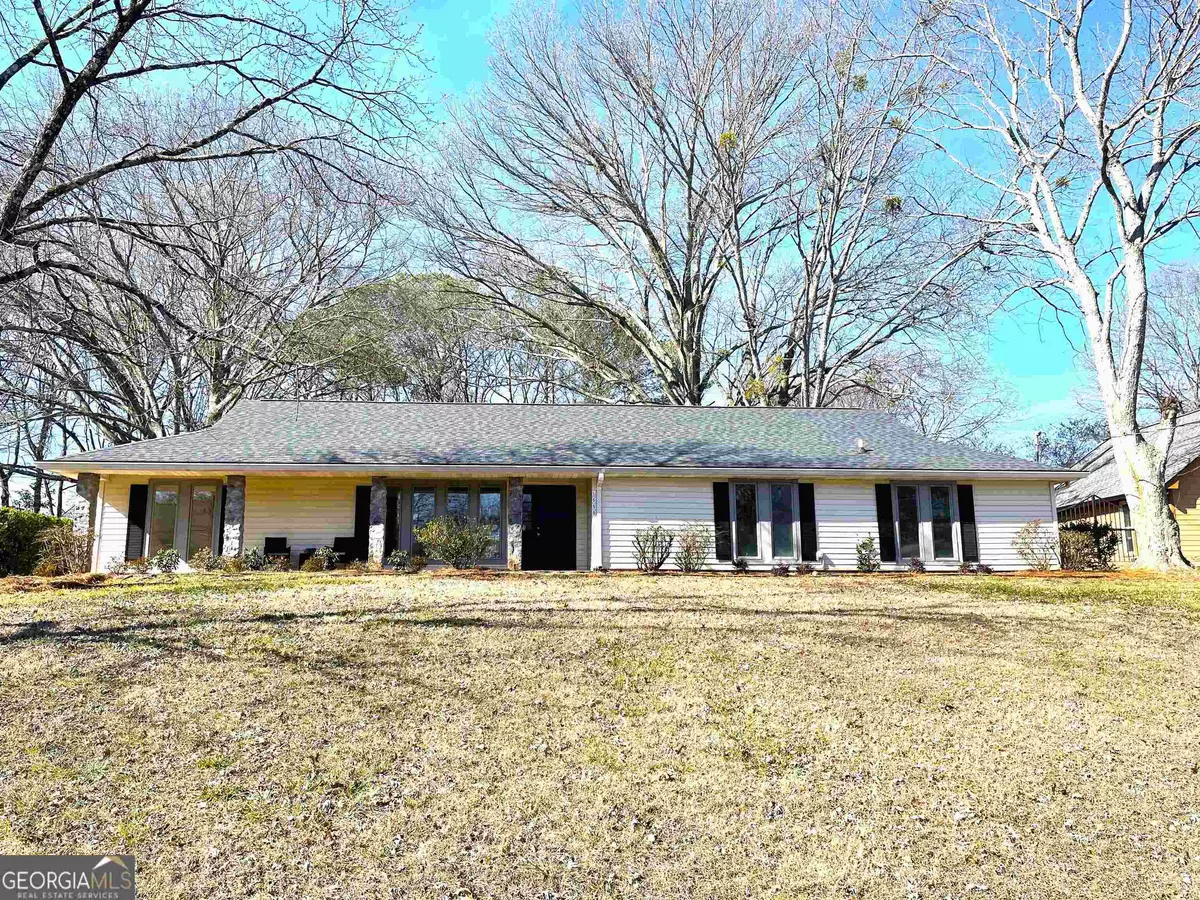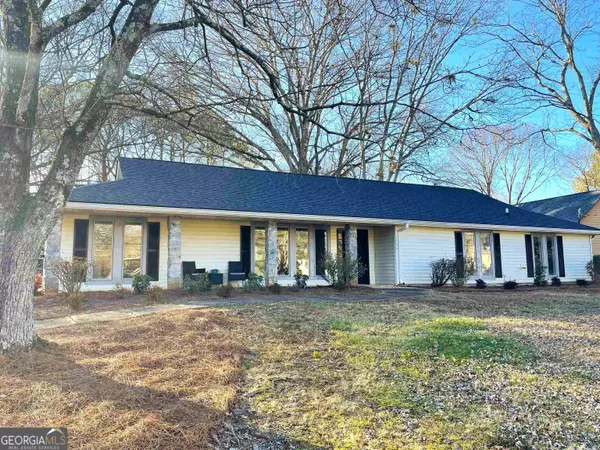$680,000
$680,000
For more information regarding the value of a property, please contact us for a free consultation.
1550 Oakfield Roswell, GA 30075
4 Beds
2 Baths
2,156 SqFt
Key Details
Sold Price $680,000
Property Type Single Family Home
Sub Type Single Family Residence
Listing Status Sold
Purchase Type For Sale
Square Footage 2,156 sqft
Price per Sqft $315
Subdivision Hilton Hills
MLS Listing ID 20173839
Sold Date 04/23/24
Style Ranch,Traditional
Bedrooms 4
Full Baths 2
HOA Y/N No
Originating Board Georgia MLS 2
Year Built 1974
Annual Tax Amount $1,641
Tax Year 2023
Lot Size 0.410 Acres
Acres 0.41
Lot Dimensions 17859.6
Property Description
A complete renovation from the ground up. A 4 bedroom, 2 full bath RANCH home in a nice quiet subdivision within walking distance downtown Roswell. Where to begin??? The wall was taken out down the center of the home to completely open up the main living space. Tons of natural light comes into the room. Extra money was spent to hide the support beam in the attic. All new waterproof LVP floors in the entire home. A brand new kitchen complete with white soft close cabinets. A very large 9.5ft x 4ft island was added with extra storage space and seating for 6, new hard marble countertops, all new stainless steel appliances and fixtures. The door on the side of the home was moved down to make room for a walk-in pantry. The main hall bath is all new with double vanity cabinet, new marble countertop, new fixtures, toilet, bathtub, tile walls and new tile floor. Same for the primary bath which has been completely rearranged. A walk in shower was added with a rain-head. New double vanity cabinet with marble countertop, new fixtures, new toilet, and tile floor. The entire home has new crown molding, baseboards, toe-mold and of course all the walls and trim have been freshly painted. New lighting has been added with dimmer switches. The textured ceiling has been smoothed and painted. The fireplace has a new rock facing to match the walls and floors. Your TV can be placed above the fireplace or on the new cabinet added to the side. A new sliding glass door with the blinds between the glass has been added (so cool). 3 of the closets have a new closet organizing system which you can customize to your own taste. The garage has been painted and the floor has a new "RockSolid" epoxy coating. There are also 2 large storage rooms in the garage with electrical outlets. The roof is only 19 months old. The HVAC has been cleaned and inspected. All of the vents and air ducts were just cleaned. The drain pipes have been cleaned, jetted and camera inspected. The back patio has been resurfaced and a stone walkway added. The backyard has a 6ft privacy fence for children and pets. On .41 acre with beautiful mature trees in the backyard. All new landscaping in the front and back. Close to downtown Roswell for convenient shopping and dining. All you need to do is add your furniture and MOVE IN! (Please see the before and after renovation pictures in the photos listed)
Location
State GA
County Fulton
Rooms
Basement None
Interior
Interior Features Double Vanity, Soaking Tub, Separate Shower, Tile Bath, Walk-In Closet(s), Master On Main Level
Heating Natural Gas, Forced Air
Cooling Electric, Ceiling Fan(s), Central Air
Flooring Other
Fireplaces Number 1
Fireplaces Type Family Room, Factory Built, Wood Burning Stove, Gas Log
Fireplace Yes
Appliance Gas Water Heater, Convection Oven, Cooktop, Dishwasher, Disposal, Oven/Range (Combo), Stainless Steel Appliance(s)
Laundry In Kitchen
Exterior
Parking Features Attached, Garage Door Opener, Garage, Kitchen Level
Community Features None
Utilities Available Cable Available, Sewer Connected, Electricity Available, High Speed Internet, Natural Gas Available, Phone Available, Sewer Available, Water Available
View Y/N No
Roof Type Composition
Garage Yes
Private Pool No
Building
Lot Description Other
Faces From hwy 400 go west on Holcomb Bridge (hwy92). Left on Alpharetta Hwy 9, right on Apline Drive by Hugos, and right on Oakfield Lane. 6th home on left.
Foundation Slab
Sewer Public Sewer
Water Public
Structure Type Wood Siding,Vinyl Siding
New Construction No
Schools
Elementary Schools Roswell North
Middle Schools Crabapple
High Schools Roswell
Others
HOA Fee Include None
Tax ID 12 198304480319
Special Listing Condition Updated/Remodeled
Read Less
Want to know what your home might be worth? Contact us for a FREE valuation!

Our team is ready to help you sell your home for the highest possible price ASAP

© 2025 Georgia Multiple Listing Service. All Rights Reserved.





