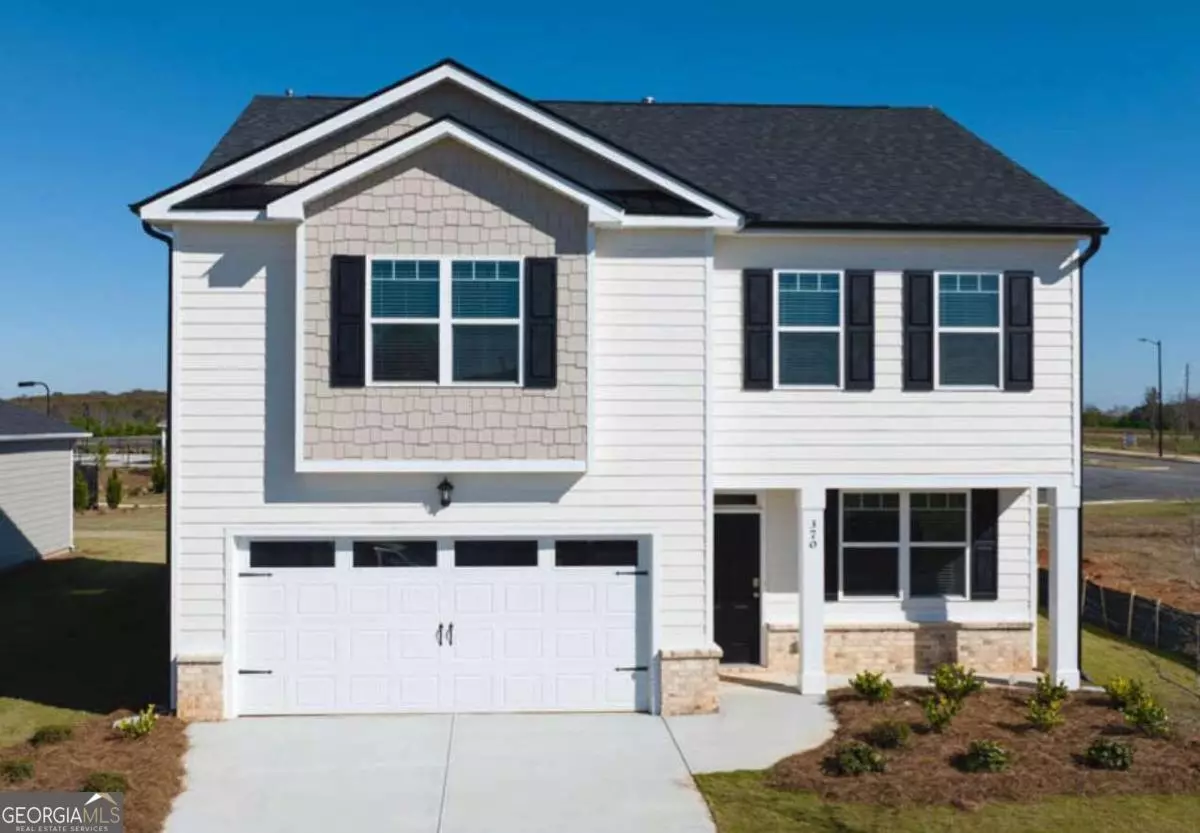$466,735
$476,735
2.1%For more information regarding the value of a property, please contact us for a free consultation.
86 Canyon Ferry Hoschton, GA 30548
4 Beds
2.5 Baths
2,175 SqFt
Key Details
Sold Price $466,735
Property Type Single Family Home
Sub Type Single Family Residence
Listing Status Sold
Purchase Type For Sale
Square Footage 2,175 sqft
Price per Sqft $214
Subdivision Twin Lakes
MLS Listing ID 10206071
Sold Date 04/29/24
Style Craftsman,Traditional
Bedrooms 4
Full Baths 2
Half Baths 1
HOA Fees $840
HOA Y/N Yes
Originating Board Georgia MLS 2
Year Built 2023
Annual Tax Amount $10
Tax Year 2022
Property Description
Basement special! Seller will pay up to $7,000 towards buyer's closing costs using the preferred lender, DHI Mortgage. Also, Below market interest rates - save thousands! Twin Lakes is only 2 miles from I-85, 5 minutes to Downtown Hoschton/Braselton with their quaint shops, restaurants and local brewery. Newer sought after Jackson County Schools! SPECIAL FINANCING! Home is estimated to be complete in February, 2024. The PENWELL floor plan is an affordable 4 bedroom, 2.5 bath Two-Story home with the Owner's Suite on the 2ND floor and a rear COVERED deck with open grilling area in a master planned community of TWIN LAKES with AMAZING AMENITIES: POOL - CLUBHOUSE - FITNESS CENTER - PLAYGROUND - DOG PARK, LAKESIDE PAVILION - Adirondack CHAIRS and SWINGS to watch the sunsets over the water and WALKING TRAILS to bike or stroll around the serene onsite LAKES. Home seekers will love this brand new home in a premier master planned resort community with gorgeous tree lined and cart pathways. Kitchen features GRAY cabinets with granite countertops and stainless steel appliances. Hardwood floors on entire 1st floor. Relax and enjoy your coffee in the morning, or a glass of wine with friends in the evening while grilling on your private deck. Total Price includes 2 zone lawn irrigation system, window blinds, 2 ceiling fans, garage door opener, architectural shingles, 4 sides brick water tables, etc. Smart Home connected. Jackson County's newest Premier Master Planned Community. Ask about the FREE 10 year warranty through RWC with this home! Twin Lakes is only 2 miles from I-85, 5 minutes to Downtown Hoschton/Braselton with their quaint shops, restaurants and local brewery. Northeast Georgia Medical Center is only 15 minutes away and Chateau Elan Winery and Golf Club is just 10 minutes away! NEW PUBLIX Supermarket is planned at the front entrance to Twin Lakes off Highway 53. Stock Photos used.
Location
State GA
County Jackson
Rooms
Basement Bath/Stubbed, Daylight, Interior Entry, Exterior Entry, Full
Interior
Interior Features Double Vanity, Split Bedroom Plan
Heating Electric, Central, Zoned
Cooling Ceiling Fan(s), Central Air, Zoned
Flooring Hardwood, Carpet, Laminate, Vinyl
Fireplace No
Appliance Electric Water Heater, Dishwasher, Disposal, Microwave, Stainless Steel Appliance(s)
Laundry Upper Level
Exterior
Exterior Feature Other, Sprinkler System
Parking Features Attached, Garage Door Opener, Garage
Garage Spaces 2.0
Fence Back Yard
Community Features Clubhouse, Lake, Fitness Center, Playground, Pool, Sidewalks, Street Lights, Walk To Schools, Near Shopping
Utilities Available Underground Utilities, Cable Available, Phone Available
View Y/N No
Roof Type Composition
Total Parking Spaces 2
Garage Yes
Private Pool No
Building
Lot Description Greenbelt, Level, Private
Faces From Atlanta, take I-85 North to exit 129 (Hwy. 53). Turn Right and continue for about 2.2 miles and community entrance will be on your Right. Community Entrance located at GPS address: 3434 Ga 53, Hoschton GA, 30548. Model Home address on google maps: 61 Clubside Drive, Hoschton, Ga
Foundation Slab
Sewer Public Sewer
Water Public
Structure Type Concrete,Brick
New Construction Yes
Schools
Elementary Schools West Jackson
Middle Schools West Jackson
High Schools Jackson County
Others
HOA Fee Include Management Fee,Swimming
Tax ID 121B 2512
Security Features Smoke Detector(s)
Acceptable Financing Cash, Conventional, FHA, VA Loan, USDA Loan
Listing Terms Cash, Conventional, FHA, VA Loan, USDA Loan
Special Listing Condition New Construction
Read Less
Want to know what your home might be worth? Contact us for a FREE valuation!

Our team is ready to help you sell your home for the highest possible price ASAP

© 2025 Georgia Multiple Listing Service. All Rights Reserved.





