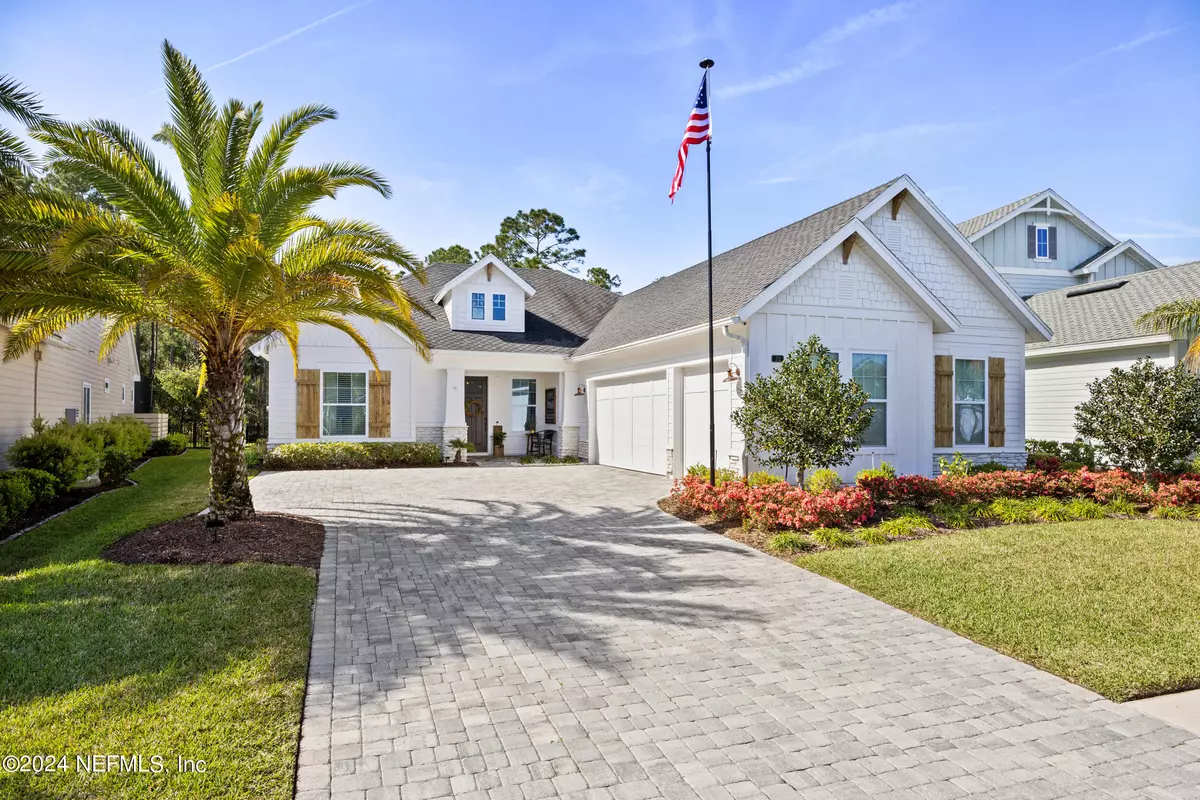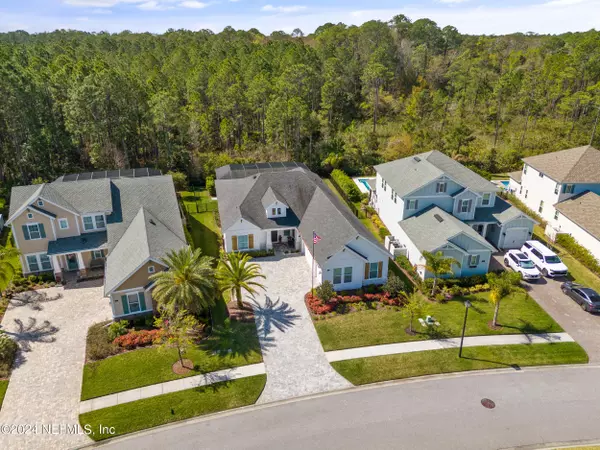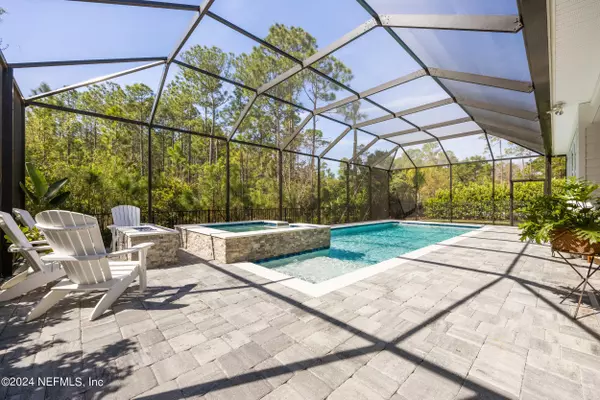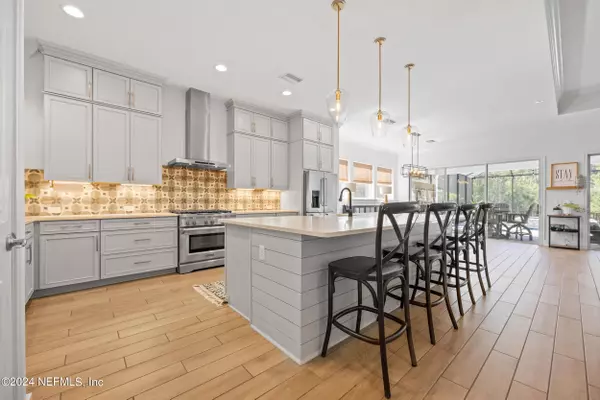$1,150,000
$1,195,000
3.8%For more information regarding the value of a property, please contact us for a free consultation.
212 DEER RIDGE DR Ponte Vedra, FL 32081
4 Beds
3 Baths
2,758 SqFt
Key Details
Sold Price $1,150,000
Property Type Single Family Home
Sub Type Single Family Residence
Listing Status Sold
Purchase Type For Sale
Square Footage 2,758 sqft
Price per Sqft $416
Subdivision Twenty Mile At Nocatee
MLS Listing ID 2012897
Sold Date 04/30/24
Style Traditional
Bedrooms 4
Full Baths 3
HOA Fees $75/ann
HOA Y/N Yes
Originating Board realMLS (Northeast Florida Multiple Listing Service)
Year Built 2018
Annual Tax Amount $10,498
Lot Size 10,018 Sqft
Acres 0.23
Property Sub-Type Single Family Residence
Property Description
Step into luxury living with this single-story oasis, built in 2018 in the highly sought-after Junction at 20 Mile-Nocatee. As you walk through the door, your eye will be drawn to the panoramic view of your outdoor sanctuary. A saltwater, heated pool and spa with a screened enclosure, perfect for endless relaxation. Complete with a gas fire pit, this space is built for year-round enjoyment. Indulge your inner chef in the gourmet kitchen, including a gas stove, brand new refrigerator, beverage fridge, cabinets to ceiling and a sprawling island perfect for casual dining or entertaining guests. Discover the balance of work and play with a dedicated spacious office with built-in cabinets, ensuring productivity without sacrificing style. Rest easy in any of the four bedrooms, with the large primary suite offering a serene vista overlooking pool area. With a spacious 3 car garage, you'll have plenty of room for storage needs. Adding in Nocatee amenities- this dream home could be yours!
Location
State FL
County St. Johns
Community Twenty Mile At Nocatee
Area 271-Nocatee North
Direction Take 20 Mile Road to entrance of The Junction (Deer Ridge Drive) Take Deer Ridge Drive to #212 on left (self standing American Flag in front)
Interior
Interior Features Breakfast Bar, Ceiling Fan(s), Eat-in Kitchen, Entrance Foyer, Jack and Jill Bath, Kitchen Island, Open Floorplan, Pantry, Primary Bathroom - Shower No Tub, Primary Downstairs, Split Bedrooms, Walk-In Closet(s)
Heating Central
Cooling Electric
Flooring Carpet, Tile
Fireplaces Number 1
Fireplaces Type Electric
Furnishings Unfurnished
Fireplace Yes
Laundry Electric Dryer Hookup
Exterior
Exterior Feature Fire Pit
Parking Features Attached, Garage, Garage Door Opener
Garage Spaces 3.0
Fence Back Yard
Pool In Ground, Electric Heat, Fenced, Gas Heat, Heated, Salt Water, Screen Enclosure
Utilities Available Cable Available
Amenities Available Park
View Trees/Woods
Roof Type Shingle
Porch Front Porch, Rear Porch, Screened
Total Parking Spaces 3
Garage Yes
Private Pool No
Building
Faces Northeast
Sewer Public Sewer
Water Public
Architectural Style Traditional
Structure Type Fiber Cement
New Construction No
Schools
Elementary Schools Palm Valley Academy
Middle Schools Palm Valley Academy
High Schools Allen D. Nease
Others
HOA Name Twenty Mile East Homeowners Association
Senior Community No
Tax ID 0680621590
Security Features Smoke Detector(s)
Acceptable Financing Cash, Conventional, FHA, VA Loan
Listing Terms Cash, Conventional, FHA, VA Loan
Read Less
Want to know what your home might be worth? Contact us for a FREE valuation!

Our team is ready to help you sell your home for the highest possible price ASAP
Bought with NON MLS (realMLS)





