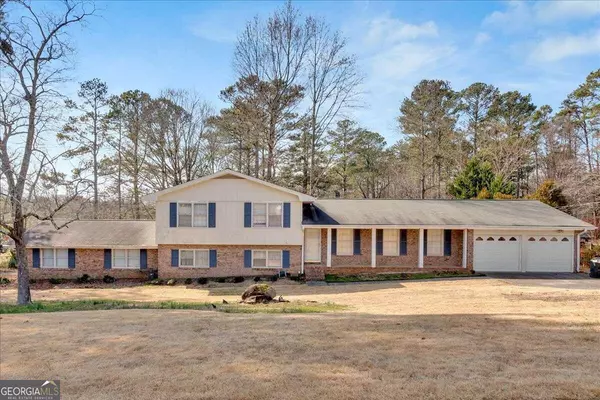$525,000
$524,999
For more information regarding the value of a property, please contact us for a free consultation.
3425 Hickory Crest Marietta, GA 30064
6 Beds
3.5 Baths
3,234 SqFt
Key Details
Sold Price $525,000
Property Type Single Family Home
Sub Type Single Family Residence
Listing Status Sold
Purchase Type For Sale
Square Footage 3,234 sqft
Price per Sqft $162
Subdivision Burnt Hickory Hills
MLS Listing ID 10257342
Sold Date 04/24/24
Style Brick 4 Side,Ranch
Bedrooms 6
Full Baths 3
Half Baths 1
HOA Y/N No
Originating Board Georgia MLS 2
Year Built 1972
Annual Tax Amount $919
Tax Year 2022
Lot Size 1.700 Acres
Acres 1.7
Lot Dimensions 1.7
Property Description
This spacious 6-bedroom, 3.5-bathroom home boasts a generous 3,234 square feet of living space on a sprawling 1.7-acre lot in the desirable West Cobb/Due West Community. Built in 1972, the main house features a large rec room for entertainment. In 1998, an 800 square foot, 1-bedroom apartment with a full bath and eat-in kitchen was added, complete with its own driveway, carport, HVAC system, and separate gas and electric services. Situated within 2 miles of two high schools, two elementary schools, and one middle school, this property resides in a peaceful subdivision. Recent updates include the installation of vented gas logs in the masonry fireplace in 2018, a new roof just 11 years ago, and the screening of the 14 by 18 back porch in 2018, which also features a natural gas grill. Additionally, the garage doors were insulated in 2008. New flooring was installed in the kitchen and two bathrooms in 2015, while the apartment features carpeting in the living areas and bedroom. The apartment bath includes washer/dryer connections. Downstairs, an approximately 800 square foot basement offers two finished storage rooms, one equipped with a fortified door and deadbolt lock, along with shelving for organization. The property also boasts a detached 24 by 32 garage/workshop in the backyard, complete with a covered oil change pit, and a 12 by 24 shed at the rear for additional storage. Crown moulding was recently added in most of the house, including: the foyer, dining room, living room kitchen, the bedrooms, and the entire apartment. The large 1.7 acre lot offers a rare opportunity to enjoy or build an additional home.
Location
State GA
County Cobb
Rooms
Other Rooms Workshop, Garage(s), Second Residence, Shed(s)
Basement Dirt Floor, Interior Entry, Partial
Interior
Interior Features Bookcases, Rear Stairs, In-Law Floorplan, Master On Main Level, Roommate Plan
Heating Heat Pump
Cooling Ceiling Fan(s), Central Air
Flooring Carpet, Laminate
Fireplaces Number 1
Fireplaces Type Living Room, Masonry, Gas Log
Fireplace Yes
Appliance Electric Water Heater, Dryer, Washer, Dishwasher, Microwave, Refrigerator
Laundry Common Area
Exterior
Parking Features Garage Door Opener, Garage, Storage
Garage Spaces 2.0
Community Features None
Utilities Available Cable Available, Electricity Available, High Speed Internet, Sewer Available, Water Available
Waterfront Description No Dock Or Boathouse
View Y/N No
Roof Type Composition
Total Parking Spaces 2
Garage Yes
Private Pool No
Building
Lot Description Level, Private
Faces GPS/SIGN
Foundation Block
Sewer Public Sewer
Water Public
Structure Type Brick
New Construction No
Schools
Elementary Schools Due West
Middle Schools Mcclure
High Schools Harrison
Others
HOA Fee Include None
Tax ID 20027600380
Acceptable Financing Cash, Conventional, FHA, VA Loan, USDA Loan
Listing Terms Cash, Conventional, FHA, VA Loan, USDA Loan
Special Listing Condition Resale
Read Less
Want to know what your home might be worth? Contact us for a FREE valuation!

Our team is ready to help you sell your home for the highest possible price ASAP

© 2025 Georgia Multiple Listing Service. All Rights Reserved.





