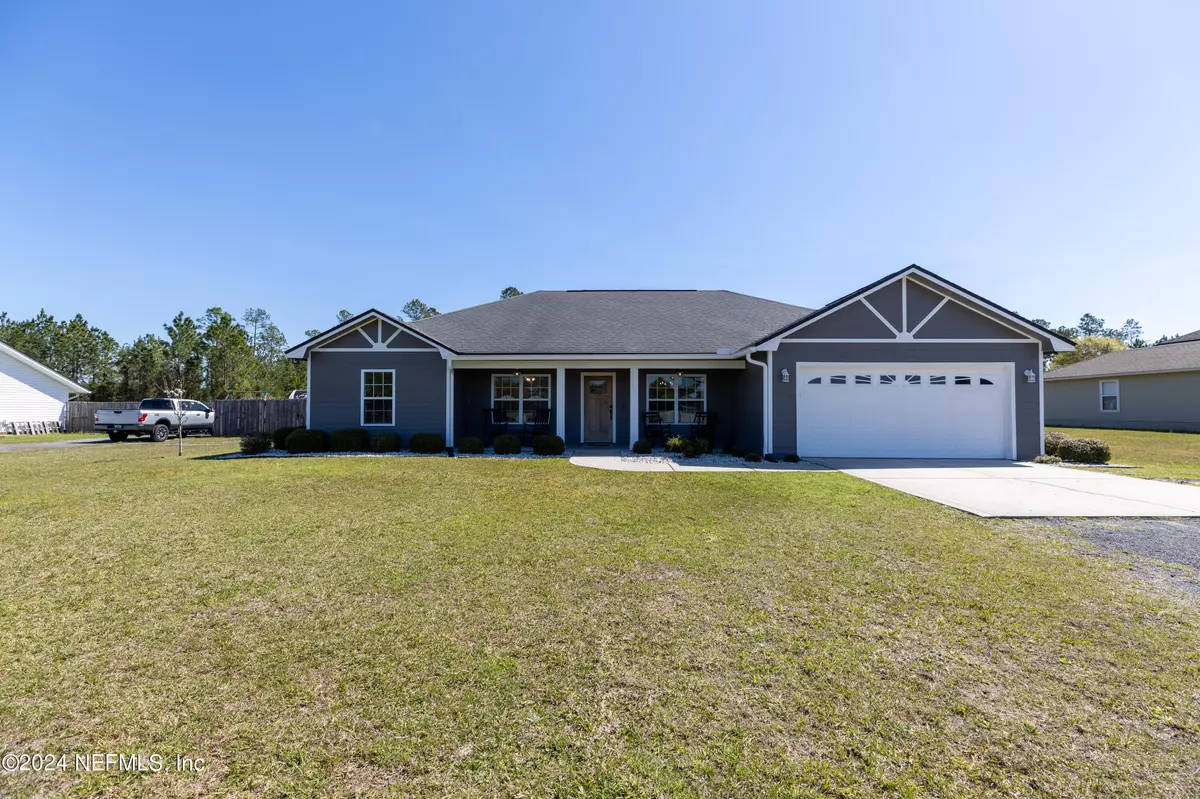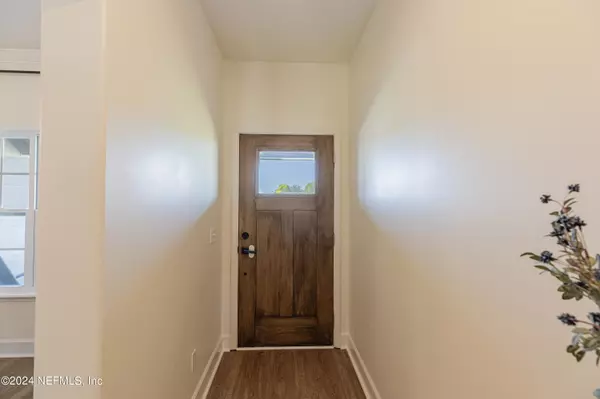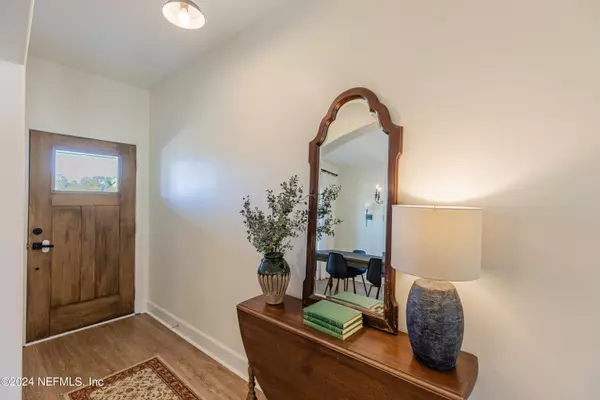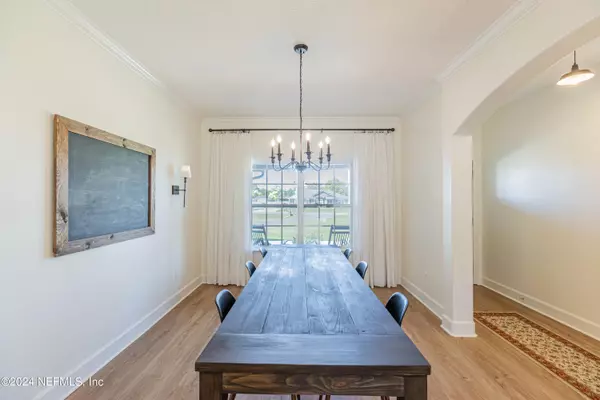$453,000
$449,000
0.9%For more information regarding the value of a property, please contact us for a free consultation.
14391 HUNTERS RIDGE E Glen St. Mary, FL 32040
4 Beds
2 Baths
1,936 SqFt
Key Details
Sold Price $453,000
Property Type Other Types
Sub Type Single Family Residence
Listing Status Sold
Purchase Type For Sale
Square Footage 1,936 sqft
Price per Sqft $233
Subdivision Hunters Ridge
MLS Listing ID 2014487
Sold Date 04/30/24
Bedrooms 4
Full Baths 2
HOA Fees $17/ann
HOA Y/N Yes
Originating Board realMLS (Northeast Florida Multiple Listing Service)
Year Built 2013
Annual Tax Amount $4,434
Lot Size 1.000 Acres
Acres 1.0
Property Description
Nestled in the heart of Glen St. Mary, is this stunning 4 bed/2 bath home with a brand new AC. The open floorplan is perfect for gathering with friends or family. The dining room is large enough for all your guests and the expansive family room has vaulted ceilings and a cozy fireplace as the focal point. The kitchen features stainless steel appliances, cabinets adorned with crown molding, and luxurious granite countertops with a spacious bar area perfect for casual dining. The owner's suite offers a versatile room that can be used as a nursery room or as an additional closet or a cozy retreat. The owner's bathroom has dual vanities, an inviting garden tub, and a separate tiled shower. Step outside to your own private oasis, featuring a covered back patio and a fenced backyard ensuring privacy and tranquility. With no neighbors to the rear, you can enjoy peaceful moments or entertain guests in the above-ground pool and deck area.
Location
State FL
County Baker
Community Hunters Ridge
Area 501-Macclenny Area
Direction I-10 W to exit 333 toward Glen St. Mary. Keep right when exiting. Right onto Bob Burnsed Rd. Left onto Odis Yarborough Rd. Left onto Hunters Ridge E. Home will be on the right.
Interior
Interior Features Breakfast Bar, Ceiling Fan(s), Primary Bathroom -Tub with Separate Shower, Split Bedrooms, Walk-In Closet(s)
Heating Central
Cooling Central Air
Flooring Carpet, Vinyl
Fireplaces Number 1
Fireplaces Type Electric
Fireplace Yes
Laundry Electric Dryer Hookup, Washer Hookup
Exterior
Exterior Feature Fire Pit
Parking Features Garage, Garage Door Opener
Garage Spaces 2.0
Fence Back Yard
Pool Above Ground
Utilities Available Cable Available
Roof Type Shingle
Porch Front Porch, Rear Porch
Total Parking Spaces 2
Garage Yes
Private Pool No
Building
Sewer Septic Tank
Water Well
New Construction No
Schools
Middle Schools Baker County
High Schools Baker County
Others
Senior Community No
Tax ID 112S21020000000420
Acceptable Financing Cash, Conventional, FHA, VA Loan
Listing Terms Cash, Conventional, FHA, VA Loan
Read Less
Want to know what your home might be worth? Contact us for a FREE valuation!

Our team is ready to help you sell your home for the highest possible price ASAP
Bought with UNITED REAL ESTATE GALLERY





