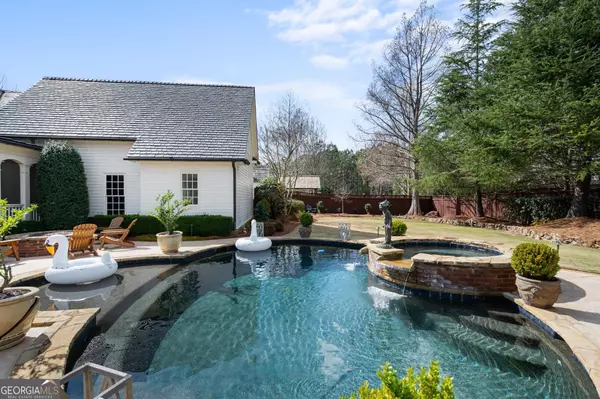Bought with Sarah Knowles • Keller Williams Community Partners
$1,625,000
$1,600,000
1.6%For more information regarding the value of a property, please contact us for a free consultation.
2712 Tarpley PL NW Kennesaw, GA 30152
6 Beds
6.5 Baths
4,849 SqFt
Key Details
Sold Price $1,625,000
Property Type Single Family Home
Sub Type Single Family Residence
Listing Status Sold
Purchase Type For Sale
Square Footage 4,849 sqft
Price per Sqft $335
Subdivision Paper Chase Farm
MLS Listing ID 20174557
Sold Date 05/01/24
Style Brick 3 Side,Traditional
Bedrooms 6
Full Baths 6
Half Baths 1
Construction Status Resale
HOA Fees $475
HOA Y/N Yes
Year Built 2004
Annual Tax Amount $4,272
Tax Year 2023
Lot Size 0.490 Acres
Property Description
Your dream home awaits you! Stunning Georgian brick traditional is nestled on 1/2 acre level lot in beautiful setting with mature landscaping providing privacy for pool within highly sought after quaint Paper Chase Farm. Conveniently located near Marietta Country Club, Mount Paran Christian School, Kennesaw National Park, Kennesaw Mountain High School, and just minutes from Marietta Square. This luxurious home built by Wilmont Williams has updates throughout and designed for today's lifestyle with light and airy rooms, hardwood floors, 10' ceilings on main level, custom moldings, trim, plantation shutters and impeccable detail throughout. Perfect home for entertaining! Gorgeous custom 9ft Iron double doors welcome you into the light and spacious foyer. Enjoy dinner with family and friends in banquet size Dining Room with elegant trim, custom draperies and spectacular chandelier. The front Living Room is a great retreat for coffee/reading or could be a fabulous study. The Butler Pantry/Coffee Bar is perfect for entertaining with wine cooler, sink, quartz counters and white cabinets! The Great Room features beautiful, coffered ceiling, fireplace/gas logs, built-in cabinet and custom timeless white distressed paneling. Four sets of mahogany french doors off of Great Room and Kitchen are beautiful opened up to the screen porch and stone patio with Pergola that provide a gorgeous view of outdoor living space to include fire pit and beautiful gunite walk out pool with tanning shelf, hot tub/spa and fountain. Great flat backyard is perfect for kids to play and add a swingset. The heart of the home lies in the gourmet updated chef's Kitchen to include white cabinets/island, carrara marble counters, backsplash to ceiling, WOLF gas range, 2nd electric oven with warming drawer and microwave, SUBZERO refrigerator, oversized custom walk-in pantry. Separate Large Laundry Room off of Kitchen. Fall in love with serene main level Owner's Suite with trey ceilings, separate shower, spa/jacuzzi tub, double vanities, separate his-her custom closets. Her closet is fit for a queen. Upstairs offers 4 grand Bedrooms with ensuite bathrooms and custom closets. Secret space on 3rd floor - great for art studio, office, study space or play area. Additionally, there's a 2nd stairway leading to private suite - great for 6th Bedroom, home office, media room or playroom with special built-in closet/wrapping room. Terrace level has a workout room and the rest of amazing space is ready to be finished however you want! Ten foot ceilings make it spacious with endless opportunities.
Location
State GA
County Cobb
Rooms
Basement Bath/Stubbed, Interior Entry, Full, Unfinished
Main Level Bedrooms 1
Interior
Interior Features Central Vacuum, Bookcases, Tray Ceiling(s), Vaulted Ceiling(s), High Ceilings, Double Vanity, Two Story Foyer, Pulldown Attic Stairs, Walk-In Closet(s), Wet Bar, Whirlpool Bath, Master On Main Level
Heating Natural Gas, Forced Air, Zoned
Cooling Electric, Ceiling Fan(s), Central Air, Zoned
Flooring Hardwood, Carpet, Stone
Fireplaces Number 1
Fireplaces Type Family Room, Gas Starter, Gas Log
Exterior
Exterior Feature Sprinkler System
Garage Attached, Garage Door Opener, Garage, Kitchen Level, Side/Rear Entrance
Garage Spaces 3.0
Fence Fenced, Back Yard, Front Yard
Community Features Sidewalks
Utilities Available Underground Utilities, Cable Available, Sewer Connected, Electricity Available, High Speed Internet, Natural Gas Available, Phone Available, Water Available
Roof Type Composition,Copper
Building
Story Three Or More
Sewer Public Sewer
Level or Stories Three Or More
Structure Type Sprinkler System
Construction Status Resale
Schools
Elementary Schools Hayes
Middle Schools Pine Mountain
High Schools Kennesaw Mountain
Others
Acceptable Financing Cash, Conventional
Listing Terms Cash, Conventional
Financing Conventional
Special Listing Condition Agent Owned
Read Less
Want to know what your home might be worth? Contact us for a FREE valuation!

Our team is ready to help you sell your home for the highest possible price ASAP

© 2024 Georgia Multiple Listing Service. All Rights Reserved.






