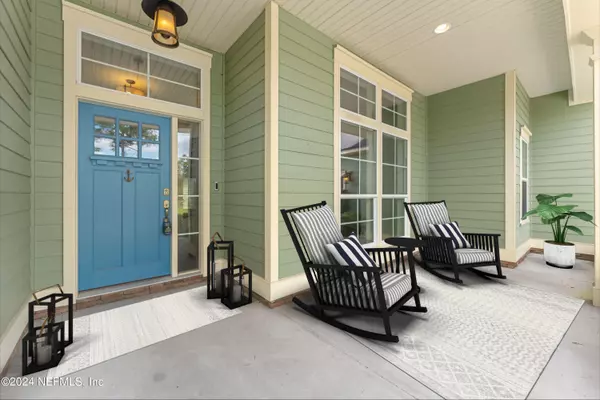$699,900
$699,900
For more information regarding the value of a property, please contact us for a free consultation.
11098 PADDINGTON WAY Jacksonville, FL 32219
4 Beds
3 Baths
2,532 SqFt
Key Details
Sold Price $699,900
Property Type Single Family Home
Sub Type Single Family Residence
Listing Status Sold
Purchase Type For Sale
Square Footage 2,532 sqft
Price per Sqft $276
Subdivision Jacksonville Ranch Club
MLS Listing ID 2012183
Sold Date 05/01/24
Style Ranch
Bedrooms 4
Full Baths 2
Half Baths 1
HOA Fees $89/ann
HOA Y/N Yes
Originating Board realMLS (Northeast Florida Multiple Listing Service)
Year Built 2012
Annual Tax Amount $9,293
Lot Size 2.800 Acres
Acres 2.8
Property Description
Spectacular Home on 2.8 acres in the Prestigious gated community of Jacksonville Ranch Club. Bring your Horses and Ride the Trails or visit this Neighborhoods very own Equestrian Park. This immaculate home is Situated on a beautiful Lakefront lot complete with dock just perfect for relaxing in the evening and watching the Stunning Sunsets. This home features 4 bedrooms and 2.5 baths with just over 2500 Square feet of Living Space. Gorgeous Hardwood floors throughout the home and Ceramic Tile in the Baths. The Gourmet Kitchen features Stainless appliances, tons of cabinets and a huge Island perfect for entertaining. The Primary en-suite Features amazing views of the lakefront and beautifully landscaped yard. The Primary Bath comes complete with Granite Counters, double sinks, a Tiled Walk-in Shower and a Garden Bath. This home also features an oversized 3 car Garage with attic storage and a separate shed perfect for Gardening or Yard tool storage. New Screened Patio with tile flooring!
Location
State FL
County Duval
Community Jacksonville Ranch Club
Area 082-Dinsmore/Northwest Duval County
Direction From I-295 North, Exit 30 To Dunn Ave. Left on New Kings Rd. ,Right on Dunn Ave. Right on Old Kings Rd. left onto Plummer Rd. 4.9 miles to second Entrance in Jacksonville Ranch Club. Home is on the Right.
Rooms
Other Rooms Gazebo, Shed(s), Workshop
Interior
Interior Features Breakfast Bar, Built-in Features, Ceiling Fan(s), Eat-in Kitchen, Entrance Foyer, Open Floorplan, Primary Bathroom -Tub with Separate Shower, Split Bedrooms, Walk-In Closet(s)
Heating Central, Electric
Cooling Central Air
Flooring Tile, Wood
Fireplaces Number 1
Furnishings Unfurnished
Fireplace Yes
Laundry Electric Dryer Hookup, Washer Hookup
Exterior
Exterior Feature Dock
Parking Features Additional Parking, Attached, Garage, Garage Door Opener, RV Access/Parking
Garage Spaces 3.0
Pool None
Utilities Available Cable Available, Electricity Available, Electricity Connected
Amenities Available Barbecue, Gated, Management - Full Time, Management - Off Site, Park, Playground, RV/Boat Storage
Waterfront Description Lake Front
View Lake, Trees/Woods
Roof Type Shingle
Porch Front Porch, Porch, Screened
Total Parking Spaces 3
Garage Yes
Private Pool No
Building
Lot Description Sprinklers In Front, Sprinklers In Rear
Sewer Septic Tank
Water Well
Architectural Style Ranch
Structure Type Fiber Cement,Frame
New Construction No
Others
Senior Community No
Tax ID 0026510730
Security Features Security Gate,Smoke Detector(s)
Acceptable Financing Cash, Conventional, VA Loan
Listing Terms Cash, Conventional, VA Loan
Read Less
Want to know what your home might be worth? Contact us for a FREE valuation!

Our team is ready to help you sell your home for the highest possible price ASAP
Bought with LEGACY BRIDGE REALTY






