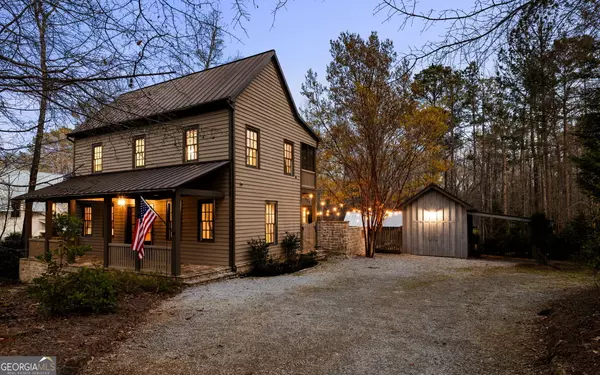Bought with Raina Newell • Serenbe Real Estate LLC
$1,775,000
$1,890,000
6.1%For more information regarding the value of a property, please contact us for a free consultation.
9015 Selborne LN Chattahoochee Hills, GA 30268
4 Beds
4 Baths
2,878 SqFt
Key Details
Sold Price $1,775,000
Property Type Single Family Home
Sub Type Single Family Residence
Listing Status Sold
Purchase Type For Sale
Square Footage 2,878 sqft
Price per Sqft $616
Subdivision Serenbe
MLS Listing ID 10264039
Sold Date 05/03/24
Style Bungalow/Cottage
Bedrooms 4
Full Baths 4
Construction Status Resale
HOA Fees $1,816
HOA Y/N Yes
Year Built 2006
Annual Tax Amount $18,033
Tax Year 2023
Lot Size 0.432 Acres
Property Description
This large estate lot home provides a place where peace and privacy abound in Selborne Hamlet at Serenbe. Built by one of the original founders of Serenbe, this home epitomizes the Serenbe farmhouse idyll. The dog trot style home is built to take full advantage of the outdoor views and seamless access to the beautiful, private, walled courtyard with the pleasant sound of a fountain. It's just a few steps down to the elevated spa and luxurious, full size pool and pool house surrounded by beautiful plantings. Enjoy the shade of the gracious Texas limestone pool house with bath and outdoor shower. Enjoy the open floor plan featuring antique heart-pine floors and multiple double doors providing bright light and seamless flow from the inside to the outside porch and courtyard allowing fresh air and immediate connection to nature. Recently remodeled primary bath features all marble tile and countertops, antique soaking tub, and Waterworks fixtures, plus completely remodeled massive walk-in closet with solid surface shelving, closets, and center stack of drawers with soapstone top. The kitchen is a chef's dream with LaCanche french range, double ovens, and sub-zero refrigerator plus a wall of windows overlooking the gorgeous backyard with professional landscaping and extensive stone patios. Separate one car garage plus carport also features a separate, air-conditioned office. This is the perfect home for sophisticated country living and entertaining in style. An easy walk to Serenbe's best restaurants, the labyrinth, and access to miles of walking and hiking trails. The exceptionality of the position of this home within Serenbe, and the privacy it affords and charm it exudes, cannot be overstated.
Location
State GA
County Fulton
Rooms
Basement Crawl Space
Main Level Bedrooms 2
Interior
Interior Features High Ceilings, Bookcases, Double Vanity, Soaking Tub, Walk-In Closet(s)
Heating Electric, Forced Air, Heat Pump, Zoned
Cooling Ceiling Fan(s), Central Air, Heat Pump, Zoned
Flooring Hardwood
Fireplaces Number 1
Fireplaces Type Family Room, Gas Starter
Exterior
Exterior Feature Garden
Parking Features Detached, Garage, Parking Pad
Fence Back Yard, Fenced
Community Features Lake, Park, Sidewalks, Tennis Court(s)
Utilities Available Cable Available, Electricity Available, Natural Gas Available
Roof Type Metal
Building
Story Two
Sewer Septic Tank
Level or Stories Two
Structure Type Garden
Construction Status Resale
Schools
Elementary Schools Palmetto
Middle Schools Bear Creek
High Schools Creekside
Others
Financing Cash
Read Less
Want to know what your home might be worth? Contact us for a FREE valuation!

Our team is ready to help you sell your home for the highest possible price ASAP

© 2025 Georgia Multiple Listing Service. All Rights Reserved.





