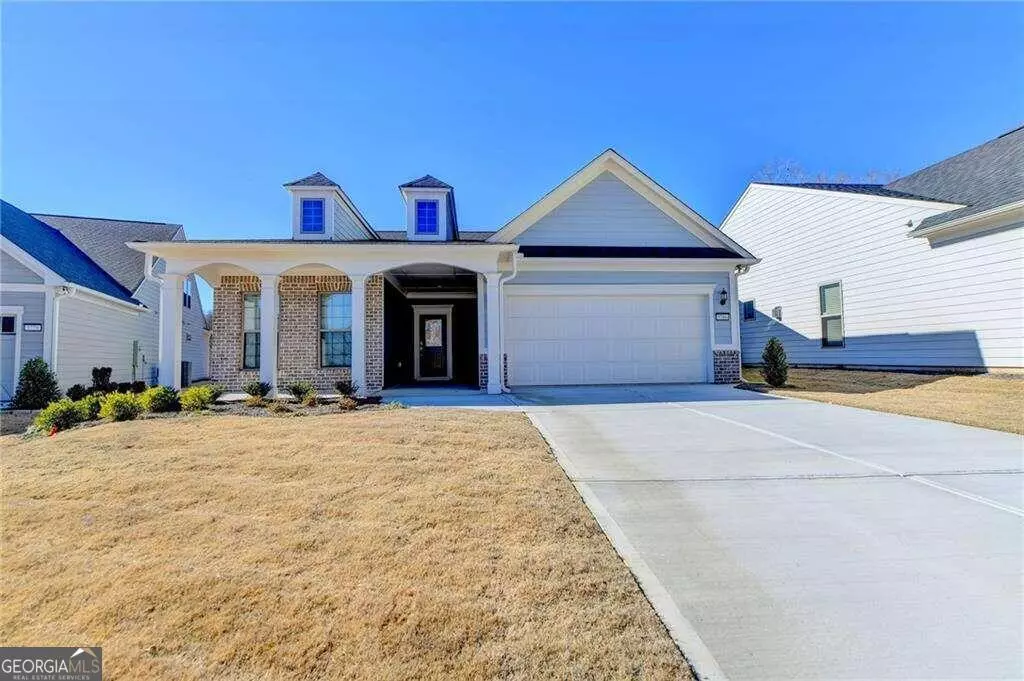Bought with Karen Spell • Funari Realty LLC
$601,000
$600,000
0.2%For more information regarding the value of a property, please contact us for a free consultation.
5766 Nantucket ROW Hoschton, GA 30548
3 Beds
2 Baths
1,850 SqFt
Key Details
Sold Price $601,000
Property Type Single Family Home
Sub Type Single Family Residence
Listing Status Sold
Purchase Type For Sale
Square Footage 1,850 sqft
Price per Sqft $324
Subdivision Del Webb Chateau Elan
MLS Listing ID 10237856
Sold Date 04/23/24
Style Brick Front,Ranch
Bedrooms 3
Full Baths 2
Construction Status Resale
HOA Fees $3,216
HOA Y/N Yes
Year Built 2022
Annual Tax Amount $1,144
Tax Year 2022
Lot Size 6,969 Sqft
Property Description
Welcome to the epitome of sophisticated living in the esteemed Del Webb Chateau Elan community designed specifically for those over 55. Presenting the exquisite Abbeyville plan, this 3-bedroom, 2-bathroom haven embodies unparalleled craftsmanship and modern comforts. Impeccably crafted, this brand-new residence showcases a thoughtful layout that exudes elegance at every turn. Spanning 1,850 square feet on a slab foundation, this home boasts a wealth of desirable features tailored to enhance your lifestyle. The addition of a sunroom and a screened lanai invites the serene outdoors in, offering the perfect retreat for relaxation or entertainment. The heart of the home offers an open floor plan with a flowing kitchen with views to the family room and dining area. The kitchen boasts 36" upper kitchen cabinets, exquisite granite countertops, and a spacious layout that beckons culinary creativity. Enjoy morning coffees on the inviting rocking chair front porch, perfect for embracing the charm of this vibrant community. Indulge in the convenience of a 4' garage extension for ease of additional parking or a golf cart and walk-up access to attic storage, providing ample space for your cherished belongings. Revel in the elegance of 9' ceilings adorned with crown molding, complemented by Shaw hardwood flooring and tile in the bathrooms, creating an ambiance of refined comfort. The heart of the home boasts 36" upper kitchen cabinets, exquisite granite countertops, and a spacious layout that beckons culinary creativity. Enjoy morning coffees on the inviting rocking chair front porch, perfect for embracing the charm of this vibrant community. Nestled on a serene cul-de-sac lot, this home is perfectly positioned within a short stroll to the array of community amenities, including a clubhouse, pool, tennis courts, and pickleball facilities. Priced below appraisal, this residence presents an unparalleled opportunity to own a brand-new, meticulously crafted home within this prestigious 55+ enclave. Experience the pinnacle of luxury living tailored to your discerning tastes in the highly sought-after Del Webb Chateau Elan community.
Location
State GA
County Gwinnett
Rooms
Basement None
Main Level Bedrooms 3
Interior
Interior Features High Ceilings, Double Vanity, Walk-In Closet(s), Master On Main Level
Heating Natural Gas, Central
Cooling Electric, Ceiling Fan(s), Central Air
Flooring Hardwood, Tile, Carpet
Fireplaces Number 1
Fireplaces Type Factory Built, Gas Starter, Gas Log
Exterior
Parking Features Garage Door Opener, Garage, Kitchen Level
Garage Spaces 4.0
Community Features Clubhouse, Fitness Center, Playground, Pool, Retirement Community, Sidewalks, Street Lights, Tennis Court(s)
Utilities Available Underground Utilities, Cable Available, High Speed Internet
Roof Type Composition
Building
Story One
Foundation Slab
Sewer Public Sewer
Level or Stories One
Construction Status Resale
Schools
Elementary Schools Other
Middle Schools Other
High Schools Other
Others
Financing Conventional
Read Less
Want to know what your home might be worth? Contact us for a FREE valuation!

Our team is ready to help you sell your home for the highest possible price ASAP

© 2024 Georgia Multiple Listing Service. All Rights Reserved.






