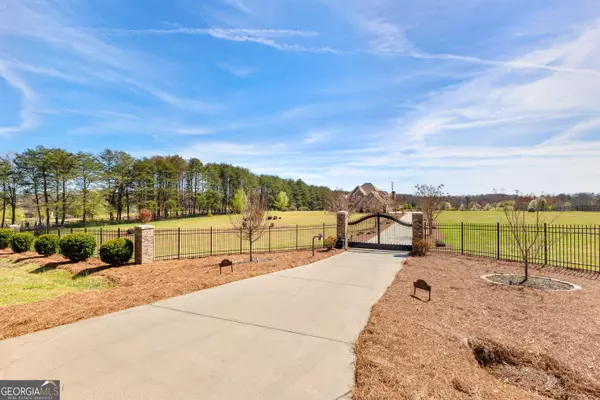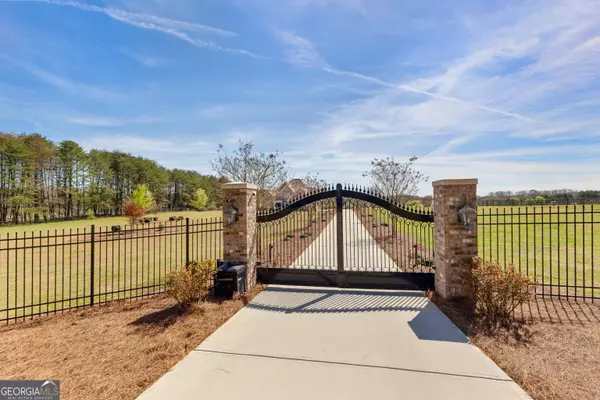$945,000
$935,000
1.1%For more information regarding the value of a property, please contact us for a free consultation.
345 Old Farm Fayetteville, GA 30215
4 Beds
3.5 Baths
4,088 SqFt
Key Details
Sold Price $945,000
Property Type Single Family Home
Sub Type Single Family Residence
Listing Status Sold
Purchase Type For Sale
Square Footage 4,088 sqft
Price per Sqft $231
Subdivision Bakersfield Farms
MLS Listing ID 10266113
Sold Date 05/07/24
Style Brick 4 Side,Traditional
Bedrooms 4
Full Baths 3
Half Baths 1
HOA Y/N No
Originating Board Georgia MLS 2
Year Built 2019
Annual Tax Amount $9,402
Tax Year 2023
Lot Size 8.970 Acres
Acres 8.97
Lot Dimensions 8.97
Property Description
Indulge in the epitome of luxury living at this exquisite custom full brick estate, majestically poised on 9 acres of pristine grounds. Beyond the gated entrance and fenced perimeter, the landscaped yard is accentuated by timed lighting. Step through the elegant French doors into the grand 2-story foyer, where luxury unfolds at every turn. Off the foyer is a stately study. The wide entryway beckons you into the open concept living area where a charming and cozy sitting room is the perfect gathering spot with friends or family. Vaulted ceilings adorned with exposed beams create an atmosphere of grandeur in the spacious family room. The chef's kitchen is a culinary masterpiece, boasting abundant custom cabinetry, Thermador appliances, a built-in refrigerator, wine cooler, breakfast bar with seating for 4+, and two pantries, all complemented by beautiful hardwood flooring. The first floor is fully ADA-compliant, offering convenience and accessibility for all. The owner's suite, occupying one entire side of the home, is a retreat of unparalleled elegance, featuring an adjoining 5th bedroom (a perfect nursery, private hobby room OR quiet home office) and a lavish bath with his/her walk-in custom closet systems. A spacious laundry room with custom cabinets and a mudroom further enhance the home's functionality and comfort. Upstairs, a charming loft area awaits, along with a guest room with ensuite, and two additional spacious bedrooms sharing a lovely Jack and Jill bath. The screened-in patio beckons you to unwind and savor the serene surroundings. Additional highlights include an oversized 3-car garage with showroom epoxy-finished flooring, perfect for large vehicles, and an extra parking pad for added convenience. This property offers endless recreational possibilities, from cultivating gardens to hosting outdoor gatherings, making it an ideal setting for both relaxation and entertainment. Experience the height of luxury living in the Whitewater School System. Schedule your private showing today and embark on a journey of unparalleled refinement and sophistication.
Location
State GA
County Fayette
Rooms
Basement None
Interior
Interior Features Central Vacuum, Tray Ceiling(s), Vaulted Ceiling(s), High Ceilings, Double Vanity, Beamed Ceilings, Entrance Foyer, Soaking Tub, Separate Shower, Tile Bath, Walk-In Closet(s), Master On Main Level
Heating Propane, Central, Zoned, Dual
Cooling Electric, Ceiling Fan(s), Central Air, Zoned, Dual
Flooring Carpet, Hardwood, Tile
Fireplaces Number 1
Fireplaces Type Family Room, Factory Built
Equipment Satellite Dish
Fireplace Yes
Appliance Tankless Water Heater, Gas Water Heater, Water Softener, Convection Oven, Cooktop, Dishwasher, Double Oven, Ice Maker, Oven, Refrigerator, Stainless Steel Appliance(s)
Laundry In Kitchen, Mud Room
Exterior
Exterior Feature Sprinkler System
Parking Features Attached, Garage Door Opener, Garage, Guest, Kitchen Level, RV/Boat Parking, Side/Rear Entrance
Garage Spaces 3.0
Fence Fenced
Community Features None
Utilities Available Electricity Available, High Speed Internet
View Y/N No
Roof Type Composition
Total Parking Spaces 3
Garage Yes
Private Pool No
Building
Lot Description Level, Open Lot, Private
Faces From Faytteville, Highway 92 SOUTH to LEFT on Old Farm Road. Home is on the left
Foundation Slab
Sewer Septic Tank
Water Well
Structure Type Brick
New Construction No
Schools
Elementary Schools Inman
Middle Schools Whitewater
High Schools Whitewater
Others
HOA Fee Include None
Tax ID 044303022
Security Features Security System,Carbon Monoxide Detector(s),Smoke Detector(s)
Acceptable Financing 1031 Exchange, Cash, Conventional, VA Loan
Listing Terms 1031 Exchange, Cash, Conventional, VA Loan
Special Listing Condition Resale
Read Less
Want to know what your home might be worth? Contact us for a FREE valuation!

Our team is ready to help you sell your home for the highest possible price ASAP

© 2025 Georgia Multiple Listing Service. All Rights Reserved.





