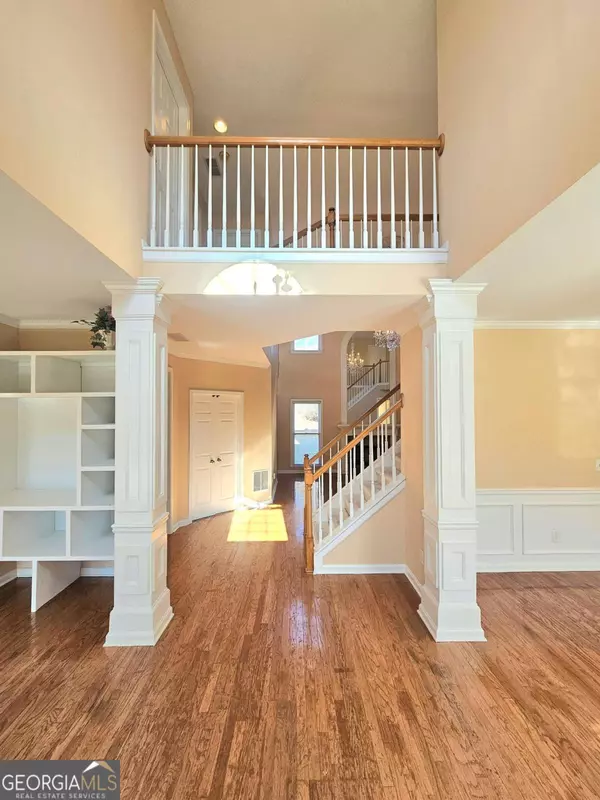$445,000
$469,900
5.3%For more information regarding the value of a property, please contact us for a free consultation.
2126 Malden Hill Buford, GA 30519
5 Beds
3 Baths
0.31 Acres Lot
Key Details
Sold Price $445,000
Property Type Single Family Home
Sub Type Single Family Residence
Listing Status Sold
Purchase Type For Sale
Subdivision Hampton Park
MLS Listing ID 10249842
Sold Date 04/30/24
Style Brick Front,Traditional
Bedrooms 5
Full Baths 3
HOA Fees $600
HOA Y/N Yes
Originating Board Georgia MLS 2
Year Built 2003
Annual Tax Amount $4,422
Tax Year 2023
Lot Size 0.310 Acres
Acres 0.31
Lot Dimensions 13503.6
Property Description
Beautiful well maintained 5 bedrooms 3 bath home in the highly desirable Buford cluster! Featuring hardwood floors on main, open concept view from kitchen to family room with 20ft ceiling. 1 bedroom on the main with upgraded full bath, separate dining room seats 12, office space with built in shelves or could be used as a living room. Kitchen has quaint island to gather around, stainless steel appliances, tons of cabinet space with a walk-in pantry. Level usable lot with professional landscape backyard perfect for entertaining. Great School district, home is conveniently located near interstate 85, shopping, restaurants, etc. Property won't last long schedule your showing today!
Location
State GA
County Gwinnett
Rooms
Basement None
Dining Room Seats 12+
Interior
Interior Features Double Vanity, Tray Ceiling(s), Walk-In Closet(s)
Heating Central
Cooling Ceiling Fan(s), Central Air, Electric
Flooring Carpet, Hardwood, Tile
Fireplaces Number 1
Fireplaces Type Family Room, Gas Starter
Equipment Satellite Dish
Fireplace Yes
Appliance Dishwasher, Dryer, Microwave, Washer
Laundry Upper Level
Exterior
Parking Features Attached, Garage, Garage Door Opener, Kitchen Level
Community Features Pool, Sidewalks, Street Lights, Tennis Court(s), Walk To Schools, Near Shopping
Utilities Available Cable Available, Electricity Available, High Speed Internet, Natural Gas Available, Phone Available, Sewer Available, Underground Utilities, Water Available
Waterfront Description No Dock Or Boathouse
View Y/N No
Roof Type Composition
Garage Yes
Private Pool No
Building
Lot Description Level
Faces 85 N TO EXIT 115 TOWARDS LAWRENCEVILLE, LEFT ON OLD PEACHTREE (3RD LIGHT), LEFT ON BRASELTON HWY 124, RIGHT ON LENA CARTER, RIGHT ON SHIN CT., RIGHT ON MALDEN HILL DR.
Foundation Slab
Sewer Public Sewer
Water Public
Structure Type Concrete
New Construction No
Schools
Elementary Schools Freemans Mill
Middle Schools Twin Rivers
High Schools Mountain View
Others
HOA Fee Include Swimming,Tennis
Tax ID R7095 230
Security Features Smoke Detector(s)
Acceptable Financing Cash, Conventional, FHA, VA Loan
Listing Terms Cash, Conventional, FHA, VA Loan
Special Listing Condition Resale
Read Less
Want to know what your home might be worth? Contact us for a FREE valuation!

Our team is ready to help you sell your home for the highest possible price ASAP

© 2025 Georgia Multiple Listing Service. All Rights Reserved.





